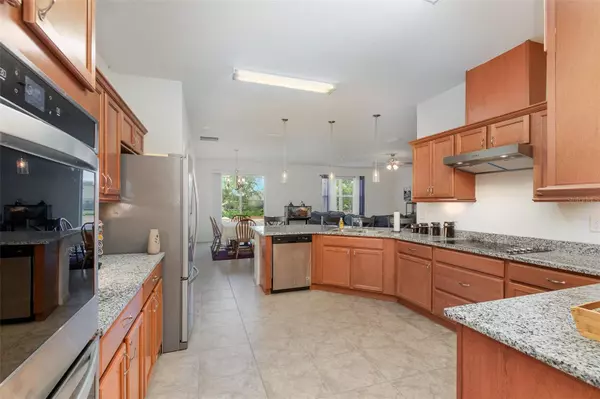$433,000
$439,000
1.4%For more information regarding the value of a property, please contact us for a free consultation.
3 Beds
2 Baths
2,649 SqFt
SOLD DATE : 11/05/2024
Key Details
Sold Price $433,000
Property Type Single Family Home
Sub Type Single Family Residence
Listing Status Sold
Purchase Type For Sale
Square Footage 2,649 sqft
Price per Sqft $163
Subdivision Carriage Hill
MLS Listing ID O6235309
Sold Date 11/05/24
Bedrooms 3
Full Baths 2
Construction Status Inspections
HOA Fees $94/mo
HOA Y/N Yes
Originating Board Stellar MLS
Year Built 2021
Annual Tax Amount $5,284
Lot Size 9,147 Sqft
Acres 0.21
Property Description
Come see this home! **Assumable Mortgage at 3.25% (3.49% APR per lender)!**
Welcome to this stunning 3-bedroom, 2-bathroom home in the desirable Carriage Hill subdivision of Apopka, offering over 2,600 square feet of modern living space. Built in 2021, this nearly new residence combines contemporary style with thoughtful design features, making it a perfect choice for anyone seeking comfort and convenience.
As you enter, you'll be greeted by high ceilings and large windows that fill the space with natural light, creating an inviting atmosphere throughout the home. The open floor plan includes a formal living and dining room, a cozy family room, and a secondary dining area for casual meals. The gourmet kitchen is a chef's delight, featuring a breakfast bar, cooktop, double oven, and a sleek French door refrigerator. Accessible features such as pull-down functionality and pull-out cabinet inserts add both practicality and elegance to the kitchen. The accessible bathrooms further enhance the home's functionality and comfort.
A versatile bonus room near the front entrance provides additional space for a home office, playroom, or guest accommodations. The split bedroom plan offers privacy, while the spacious laundry room adds to the home's convenience.
The large corner lot provides plenty of room in the backyard for outdoor activities or future customization. Energy efficiency is a highlight, with solar panels with an assumable that keep the average power bills around $60 per month—an excellent benefit for eco-conscious buyers.
Additional features include a 2-car garage, a water treatment system, and the opportunity to assume the existing mortgage at a competitive 3.25% rate.
Located just off the 429, this home provides easy access to Central Florida's top attractions, including theme parks, beaches, downtown Orlando, and all that Central Florida has to offer. Don’t miss out on the chance to make this exceptional Carriage Hill property your new home!
Location
State FL
County Orange
Community Carriage Hill
Zoning RSF-1B
Rooms
Other Rooms Bonus Room, Family Room, Inside Utility
Interior
Interior Features Accessibility Features, Ceiling Fans(s), Living Room/Dining Room Combo, Open Floorplan, Solid Wood Cabinets, Stone Counters, Walk-In Closet(s), Window Treatments
Heating Central, Solar
Cooling Central Air
Flooring Ceramic Tile, Laminate
Fireplace false
Appliance Built-In Oven, Cooktop, Dishwasher, Disposal, Dryer, Electric Water Heater, Exhaust Fan, Other, Refrigerator, Washer, Water Softener
Laundry Electric Dryer Hookup, Laundry Room, Washer Hookup
Exterior
Exterior Feature Irrigation System
Garage Garage Door Opener
Garage Spaces 2.0
Community Features None
Utilities Available Cable Connected, Electricity Connected, Public, Sewer Connected, Water Connected
Amenities Available Playground
Waterfront false
Roof Type Shingle
Porch Patio
Attached Garage true
Garage true
Private Pool No
Building
Lot Description Corner Lot, City Limits, Landscaped, Oversized Lot, Sidewalk
Entry Level One
Foundation Slab
Lot Size Range 0 to less than 1/4
Sewer Public Sewer
Water Public
Structure Type Block,Stucco
New Construction false
Construction Status Inspections
Schools
Elementary Schools Wolf Lake Elem
Middle Schools Wolf Lake Middle
High Schools Apopka High
Others
Pets Allowed Yes
HOA Fee Include Maintenance Grounds
Senior Community No
Ownership Fee Simple
Monthly Total Fees $94
Acceptable Financing Assumable, Cash, Conventional, FHA, VA Loan
Membership Fee Required Required
Listing Terms Assumable, Cash, Conventional, FHA, VA Loan
Special Listing Condition None
Read Less Info
Want to know what your home might be worth? Contact us for a FREE valuation!

Our team is ready to help you sell your home for the highest possible price ASAP

© 2024 My Florida Regional MLS DBA Stellar MLS. All Rights Reserved.
Bought with FLORIDA LIFESTYLE REALTY GROUP









