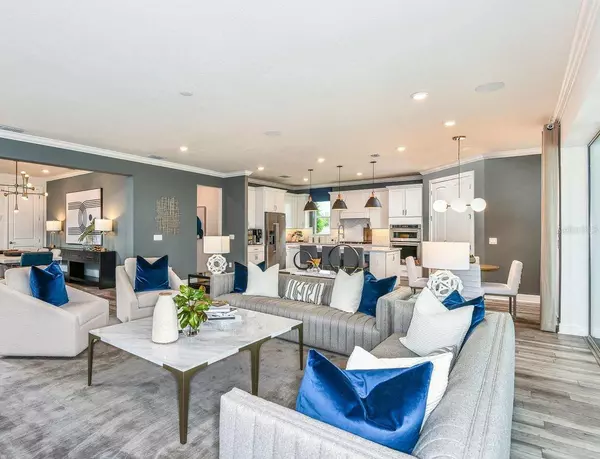$735,000
$790,290
7.0%For more information regarding the value of a property, please contact us for a free consultation.
3 Beds
4 Baths
2,685 SqFt
SOLD DATE : 10/28/2024
Key Details
Sold Price $735,000
Property Type Single Family Home
Sub Type Single Family Residence
Listing Status Sold
Purchase Type For Sale
Square Footage 2,685 sqft
Price per Sqft $273
Subdivision Serenoa Lakes
MLS Listing ID O6241922
Sold Date 10/28/24
Bedrooms 3
Full Baths 3
Half Baths 1
Construction Status Other Contract Contingencies
HOA Fees $136/mo
HOA Y/N Yes
Originating Board Stellar MLS
Year Built 2024
Annual Tax Amount $2,741
Lot Size 6,534 Sqft
Acres 0.15
Lot Dimensions 50x127
Property Description
Serenoa Lakes in Clermont is a gated new construction single-family home community with unbeatable preserve & water views throughout. Enjoy the resort-style amenities, including a 6700-square foot clubhouse with catering kitchen, covered patio and fireplace, multi-purpose rooms available to rent for private functions, a zero-entry pool, lap pool, dog park, splash pad, 24-hour access fitness center, continuous 8-foot walking trail, community activity director and a private gated entry with resident-only kayak launch to Johns Lake. Visit today to learn why Serenoa Lakes is the best place to live!
Location
State FL
County Lake
Community Serenoa Lakes
Interior
Interior Features Eat-in Kitchen, In Wall Pest System, Living Room/Dining Room Combo, Open Floorplan, Primary Bedroom Main Floor, Split Bedroom, Stone Counters, Thermostat, Walk-In Closet(s)
Heating Central, Electric, Heat Pump
Cooling Central Air
Flooring Carpet, Tile
Furnishings Unfurnished
Fireplace false
Appliance Built-In Oven, Cooktop, Dishwasher, Disposal, Electric Water Heater, Microwave, Refrigerator
Laundry Inside, Laundry Room
Exterior
Exterior Feature Irrigation System, Lighting, Sidewalk, Sliding Doors
Garage Driveway, Garage Door Opener
Garage Spaces 2.0
Pool Deck, Gunite, In Ground, Lap, Lighting, Outside Bath Access, Tile
Community Features Clubhouse, Fitness Center, Playground, Pool, Sidewalks
Utilities Available Cable Available, Electricity Available, Public, Sewer Connected, Street Lights, Underground Utilities, Water Available
Amenities Available Clubhouse, Fitness Center, Gated, Other, Playground, Pool, Recreation Facilities, Trail(s)
Waterfront false
View Y/N 1
View Trees/Woods, Water
Roof Type Shingle
Porch Covered, Rear Porch
Attached Garage true
Garage true
Private Pool No
Building
Lot Description Cleared, Conservation Area, Level, Oversized Lot, Sidewalk, Paved
Story 2
Entry Level Two
Foundation Slab
Lot Size Range 0 to less than 1/4
Builder Name Pulte Homes
Sewer Public Sewer
Water Public
Architectural Style Florida, Mediterranean
Structure Type Block,Stucco
New Construction true
Construction Status Other Contract Contingencies
Schools
Elementary Schools Sawgrass Bay Elementary
Middle Schools Windy Hill Middle
High Schools East Ridge High
Others
Pets Allowed Yes
HOA Fee Include Pool,Management,Private Road,Recreational Facilities
Senior Community No
Ownership Fee Simple
Monthly Total Fees $136
Acceptable Financing Cash, Conventional, FHA, VA Loan
Membership Fee Required Required
Listing Terms Cash, Conventional, FHA, VA Loan
Special Listing Condition None
Read Less Info
Want to know what your home might be worth? Contact us for a FREE valuation!

Our team is ready to help you sell your home for the highest possible price ASAP

© 2024 My Florida Regional MLS DBA Stellar MLS. All Rights Reserved.
Bought with STELLAR NON-MEMBER OFFICE









