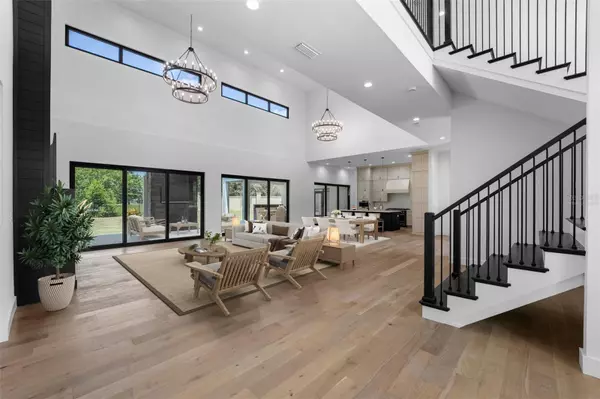$1,795,000
$1,795,000
For more information regarding the value of a property, please contact us for a free consultation.
4 Beds
5 Baths
5,080 SqFt
SOLD DATE : 10/21/2024
Key Details
Sold Price $1,795,000
Property Type Single Family Home
Sub Type Single Family Residence
Listing Status Sold
Purchase Type For Sale
Square Footage 5,080 sqft
Price per Sqft $353
Subdivision Markham Woods Enclave
MLS Listing ID O6234480
Sold Date 10/21/24
Bedrooms 4
Full Baths 4
Half Baths 1
HOA Fees $166/qua
HOA Y/N Yes
Originating Board Stellar MLS
Year Built 2024
Annual Tax Amount $4,525
Lot Size 1.000 Acres
Acres 1.0
Property Description
One or more photo(s) has been virtually staged. Seller may consider buyer concessions if made in an offer ~ Luxury never looked so good! Welcome to the Markham Woods Enclave and this CUSTOM BUILT - NEVER LIVED IN/BRAND NEW HOME ready and waiting for you to make it yours! On a quiet CUL-DE-SAC with no rear neighbors, this 1 ACRE LOT provides ample privacy to enjoy this gorgeous home. The GATED ACCESS gives you a feeling of seclusion while still being close to everything the Lake Mary area has to offer. No detail was overlooked starting on the exterior with the paver driveway and matching walk-way, a side facing 3-car garage, thoughtful landscaping that as it grows will add to the grandeur of a front elevation that exudes curb appeal! Glass inset double front entry doors open up to an expansive GREAT ROOM with SOARING CEILINGS, endless NATURAL LIGHT and a show stopping FIREPLACE with a surround that extends to the second story, all open to the second floor catwalk above and off of which you will find everything your heart desires in a home. There is a lounge to prepare your favorite beverage and then relax and unwind, a dedicated office space with gorgeous built-ins, a main floor guest suite, convenient half bath, custom laundry room and of course a stunning kitchen to craft meals in style. The home chef will fall in love with the CUSTOM CABINETRY and STONE COUNTERS, the HIGH END APPLIANCES include a GAS STOVE and the extensive pantry featuring custom shelving gives you all the storage you could ask for. You will also revel in the private MAIN FLOOR OWNER’S SUITE tucked away from the hustle and bustle of the main living areas delivering a unique two-story ceiling, triple sliding glass doors that overlook the backyard and a magazine worthy en-suite bath. There are DUAL WALK-IN CLOSETS as you enter, both offering custom closet systems, a stunning vanity with dual sinks under lighted mirrors, soaking tub and an oversized custom shower with dual/rain showers heads and designer tile work. The second floor offers more versatile space and room to grow with a huge BONUS/MEDIA ROOM with built-in cabinetry and shelving, and two additional bedrooms that share a Jack & Jill bath. While the interior features of this home are flawless, the exterior is just as memorable with a dedicated HOME GYM next to a full GYM/POOL BATH and the COVERED LANAI offers large spaces for dining complete with an OUTDOOR KITCHEN and living centered around a STACKED STONE FIREPLACE - all you need is a pool to complete the backyard dreams are made of! In a prime location just off Markham Woods Road for easy access to I-4 as well as shopping, dining, parks, recreation opportunities and so much more. Call today to schedule a tour and call this beauty HOME!
Location
State FL
County Seminole
Community Markham Woods Enclave
Zoning A-1
Rooms
Other Rooms Bonus Room, Den/Library/Office, Great Room
Interior
Interior Features Built-in Features, Ceiling Fans(s), Eat-in Kitchen, High Ceilings, Living Room/Dining Room Combo, Open Floorplan, Primary Bedroom Main Floor, Solid Surface Counters, Solid Wood Cabinets, Split Bedroom, Stone Counters, Thermostat, Vaulted Ceiling(s), Walk-In Closet(s)
Heating Central, Electric
Cooling Central Air
Flooring Carpet, Hardwood, Tile
Fireplaces Type Gas, Living Room, Outside
Fireplace true
Appliance Dishwasher, Microwave, Range, Refrigerator
Laundry Laundry Room
Exterior
Exterior Feature Irrigation System, Lighting, Outdoor Kitchen, Sidewalk, Sliding Doors
Garage Driveway, Garage Faces Side
Garage Spaces 3.0
Community Features Deed Restrictions, Gated Community - No Guard, Sidewalks
Utilities Available BB/HS Internet Available, Cable Available, Electricity Available, Natural Gas Available, Public, Water Available
Waterfront false
Roof Type Shingle
Porch Covered, Front Porch, Rear Porch
Parking Type Driveway, Garage Faces Side
Attached Garage true
Garage true
Private Pool No
Building
Lot Description Cul-De-Sac, Oversized Lot, Sidewalk, Paved
Entry Level Two
Foundation Slab
Lot Size Range 1 to less than 2
Sewer Public Sewer
Water Public
Structure Type Block,Stucco
New Construction true
Schools
Elementary Schools Heathrow Elementary
Middle Schools Markham Woods Middle
High Schools Seminole High
Others
Pets Allowed Cats OK, Dogs OK, Yes
Senior Community No
Ownership Fee Simple
Monthly Total Fees $166
Acceptable Financing Cash, Conventional, VA Loan
Membership Fee Required Required
Listing Terms Cash, Conventional, VA Loan
Special Listing Condition None
Read Less Info
Want to know what your home might be worth? Contact us for a FREE valuation!

Our team is ready to help you sell your home for the highest possible price ASAP

© 2024 My Florida Regional MLS DBA Stellar MLS. All Rights Reserved.
Bought with REALTY HUB









