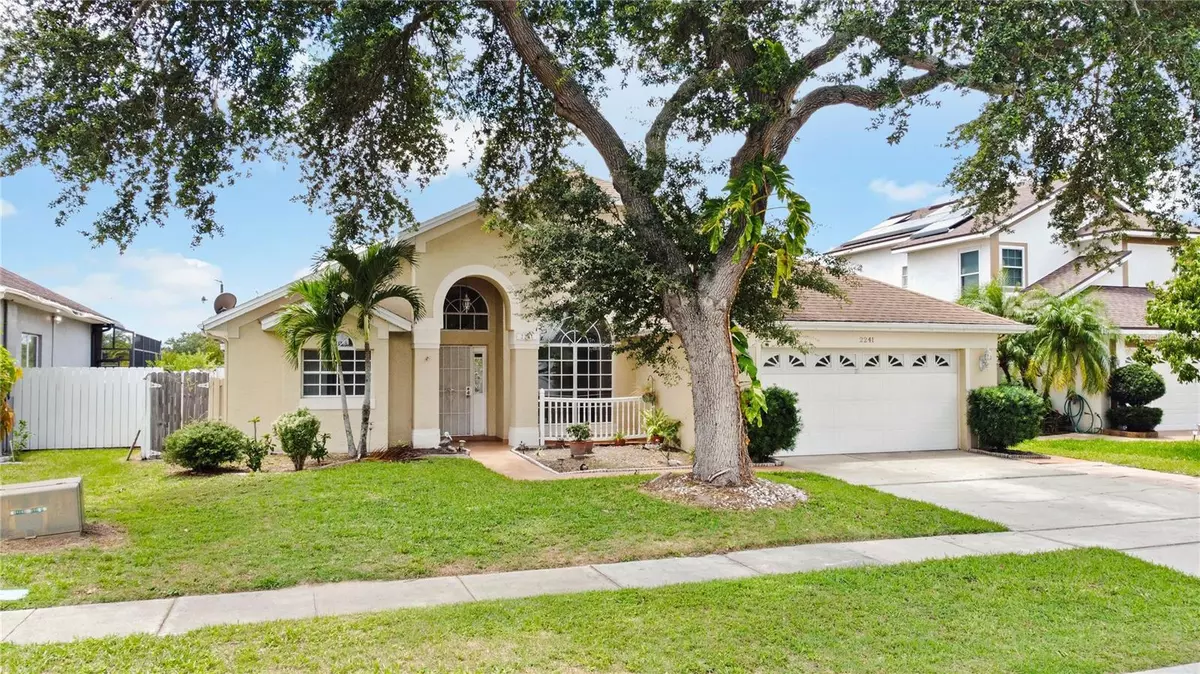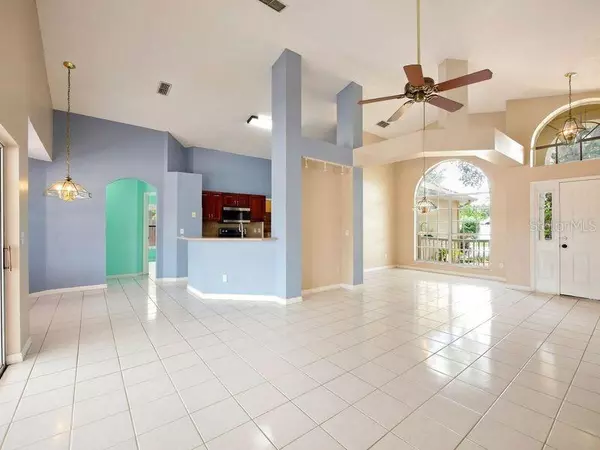$380,000
$399,000
4.8%For more information regarding the value of a property, please contact us for a free consultation.
3 Beds
2 Baths
1,438 SqFt
SOLD DATE : 10/18/2024
Key Details
Sold Price $380,000
Property Type Single Family Home
Sub Type Single Family Residence
Listing Status Sold
Purchase Type For Sale
Square Footage 1,438 sqft
Price per Sqft $264
Subdivision Southchase Ph 01A Prcl 02
MLS Listing ID O6218022
Sold Date 10/18/24
Bedrooms 3
Full Baths 2
Construction Status Inspections
HOA Fees $51/qua
HOA Y/N Yes
Originating Board Stellar MLS
Year Built 1994
Annual Tax Amount $1,911
Lot Size 6,098 Sqft
Acres 0.14
Property Description
*Price improvement* Check out this amazing home priced below market value in desirable Hunter's Creek area! Located just minutes from the Florida Mall, major theme parks, attraction areas and major highways. This charming home boasts an open floor plan, creating a spacious and inviting atmosphere ideal for both relaxing and entertaining. Ceramic tile flooring stretches seamlessly throughout the entire house, adding a touch of elegance and easy maintenance. With three generously sized bedrooms and two well-appointed bathrooms, this home offers ample space for a growing family or those who love to host guests. Listed below market value, this property presents an excellent opportunity for buyers looking for a great deal in a competitive market. The roof was replaced in 2013, so it just needs a personal touch of TLC. Don’t miss the chance to make this beautiful house your new home!
Location
State FL
County Orange
Community Southchase Ph 01A Prcl 02
Zoning P-D
Interior
Interior Features Ceiling Fans(s), Eat-in Kitchen, High Ceilings, Kitchen/Family Room Combo, Primary Bedroom Main Floor, Thermostat
Heating Central, Electric
Cooling Central Air
Flooring Ceramic Tile
Fireplace false
Appliance Dishwasher, Disposal, Dryer, Electric Water Heater, Freezer, Ice Maker, Microwave, Refrigerator, Washer
Laundry Electric Dryer Hookup, Inside, Laundry Room, Washer Hookup
Exterior
Exterior Feature Lighting, Rain Gutters, Sidewalk, Sliding Doors
Garage Driveway
Garage Spaces 2.0
Fence Wood
Utilities Available Cable Connected, Electricity Connected, Phone Available, Public, Sewer Connected, Street Lights, Water Connected
Waterfront false
Roof Type Shingle
Porch Covered, Enclosed, Front Porch, Patio, Screened
Parking Type Driveway
Attached Garage true
Garage true
Private Pool No
Building
Entry Level One
Foundation Slab
Lot Size Range 0 to less than 1/4
Sewer Public Sewer
Water Public
Structure Type Block,Stucco
New Construction false
Construction Status Inspections
Others
Pets Allowed Yes
Senior Community No
Ownership Fee Simple
Monthly Total Fees $51
Acceptable Financing Cash, Conventional, FHA, VA Loan
Membership Fee Required Required
Listing Terms Cash, Conventional, FHA, VA Loan
Special Listing Condition None
Read Less Info
Want to know what your home might be worth? Contact us for a FREE valuation!

Our team is ready to help you sell your home for the highest possible price ASAP

© 2024 My Florida Regional MLS DBA Stellar MLS. All Rights Reserved.
Bought with UNITED SHARES REAL ESTATE LLC









