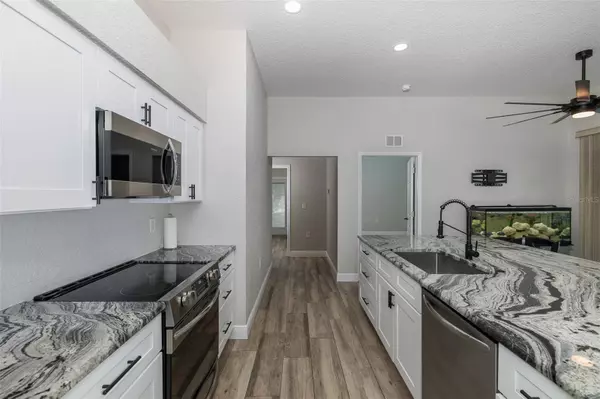$489,900
$489,900
For more information regarding the value of a property, please contact us for a free consultation.
4 Beds
2 Baths
2,268 SqFt
SOLD DATE : 09/30/2024
Key Details
Sold Price $489,900
Property Type Single Family Home
Sub Type Single Family Residence
Listing Status Sold
Purchase Type For Sale
Square Footage 2,268 sqft
Price per Sqft $216
Subdivision Spring Hill
MLS Listing ID W7867495
Sold Date 09/30/24
Bedrooms 4
Full Baths 2
Construction Status Inspections
HOA Y/N No
Originating Board Stellar MLS
Year Built 2004
Annual Tax Amount $6,211
Lot Size 0.500 Acres
Acres 0.5
Lot Dimensions 125x175
Property Description
Welcome to this beautifully updated four-bedroom, two-bathroom POOL home that sits on a pristine, fenced-in half acre parcel of land! Upon entering through double glass front doors and into the sizeable living room with its fireplace, tray ceilings and view of the glistening pool through French door windows, you are greeted with a sense of grandeur and quality. In the center of the home is a chef's dream kitchen, boasting a huge island with double farm sink and premium granite on every surface area, soft close drawers, quality cabinetry and a compliment of new Frigidaire stainless steel appliances. Adjacent to the kitchen island there is also a poolside breakfast nook. From the kitchen leading to the formal dining room, there is an office nook and dry bar complete with the same premium granite and additional cabinets. The primary bedroom and ensuite is on its own wing of the home and features French door pool entry, two walk-in closets, a large bathroom with dual sinks, and a cavernous walk-in shower. The other three bedrooms are on the opposing side of the home and are spacious with built-in closets. The second bathroom is intelligently located not only in the middle of the three spare bedrooms, but also features its own door leading to the backyard which utilizes it as a pool bathroom as well. The pool was resurfaced with modern midnight blue Pebbletech, had a new color-changing LED light installed, was converted to saltwater chlorination in 2023 and the pump was just replaced this year. The floors were uniformly updated throughout the home to wood-look ceramic tile and this floorplan has fantastic separation. The large backyard is entirely fenced with privacy vinyl and features gates for boat or RV storage on one side and a pedestrian gate on the other. The oversized two-car garage features a newer electric opener and can be accessed through the laundry room just adjacent to the kitchen. With nearly 2300 sq/ft of interior space, this home has a perfect layout for even the most discerning buyer. The home also features new secure, double-paned windows and doors (2020), a new roof (2022), new air conditioner (2022), Interior and exterior paint (2022), Flooring (2022) and ceiling fans (2022). Situated in the heart of Spring Hill and only a few minutes from the Suncoast Parkway, this home is located in a safe, convenient neighborhood and is priced to sell, so make your appointment today to see this fantastic forever home! Buyer's agents welcome!
Location
State FL
County Hernando
Community Spring Hill
Zoning RESI
Interior
Interior Features Ceiling Fans(s), Eat-in Kitchen, Split Bedroom, Stone Counters, Thermostat, Tray Ceiling(s), Walk-In Closet(s)
Heating Central, Heat Pump
Cooling Central Air
Flooring Ceramic Tile
Fireplaces Type Electric, Living Room
Fireplace true
Appliance Convection Oven, Dishwasher, Electric Water Heater, Microwave, Range, Range Hood, Refrigerator
Laundry Laundry Room
Exterior
Exterior Feature Dog Run, French Doors, Irrigation System, Private Mailbox, Rain Gutters
Garage Spaces 2.0
Fence Vinyl
Pool Gunite, In Ground, Salt Water, Screen Enclosure
Utilities Available BB/HS Internet Available, Cable Connected, Electricity Connected, Street Lights, Water Connected
Waterfront false
Roof Type Shingle
Attached Garage true
Garage true
Private Pool Yes
Building
Story 1
Entry Level One
Foundation Slab
Lot Size Range 1/2 to less than 1
Sewer Septic Tank
Water Public
Structure Type Block,Stucco
New Construction false
Construction Status Inspections
Schools
Elementary Schools J.D. Floyd Elementary School
Middle Schools Powell Middle
High Schools Central High School
Others
Pets Allowed Yes
Senior Community No
Ownership Fee Simple
Acceptable Financing Cash, Conventional, FHA, VA Loan
Listing Terms Cash, Conventional, FHA, VA Loan
Special Listing Condition None
Read Less Info
Want to know what your home might be worth? Contact us for a FREE valuation!

Our team is ready to help you sell your home for the highest possible price ASAP

© 2024 My Florida Regional MLS DBA Stellar MLS. All Rights Reserved.
Bought with FRIENDS REALTY LLC









