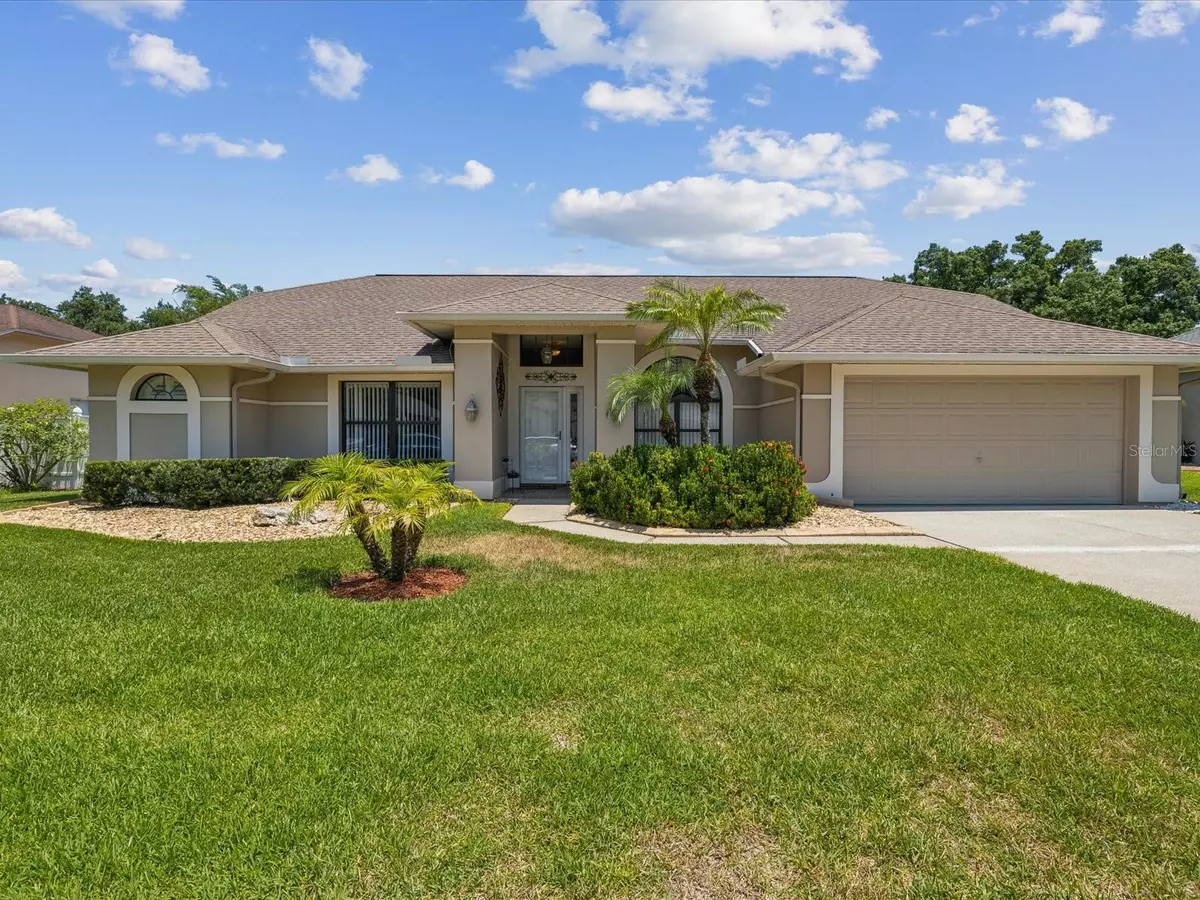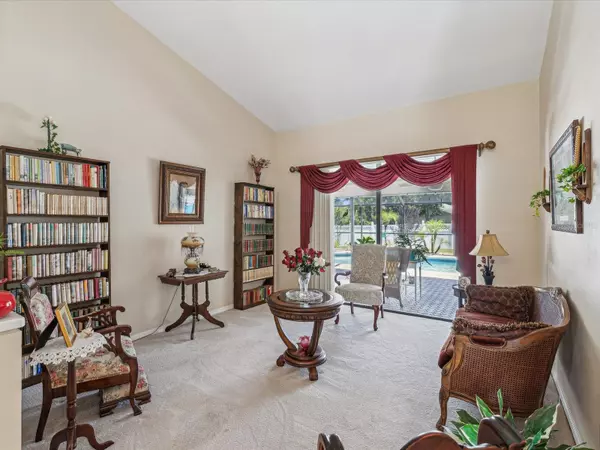$510,000
$525,000
2.9%For more information regarding the value of a property, please contact us for a free consultation.
4 Beds
2 Baths
2,173 SqFt
SOLD DATE : 07/12/2024
Key Details
Sold Price $510,000
Property Type Single Family Home
Sub Type Single Family Residence
Listing Status Sold
Purchase Type For Sale
Square Footage 2,173 sqft
Price per Sqft $234
Subdivision Woodridge
MLS Listing ID U8245124
Sold Date 07/12/24
Bedrooms 4
Full Baths 2
Construction Status Financing
HOA Fees $16/ann
HOA Y/N Yes
Originating Board Stellar MLS
Year Built 1988
Annual Tax Amount $3,771
Lot Size 10,454 Sqft
Acres 0.24
Property Description
Immaculate 4/2/2/Pool Home located in Lutz, Woodridge Subdivision~ From the moment you walk-in you will see the care that has been taken to keep this home pristine.~ A large Formal Living Room and Dining Room greet you upon entry~ Beautiful office w/great built-ins is to the left~ Continue past the office and enter the large spacious Master Suite w/vaulted ceilings, sliders to pool~ en-suite master bath w/large double sink/counters, walk-in tiled shower, large linen closet and walk-in closet w/shelving and plenty of storage~ As you go through to the Family Room it is large and has an abundance of natural light and looks into the spacious kitchen~ Kitchen is open w/beautiful wood cabinets with pull out drawers, granite counters, built-in desk, pantry and breakfast nook~ Newer Smart Refrigerator, dishwasher ~ As you go to the other guest bedrooms, stop by the bright laundry room w/sink and washer/dryer included~ 2 more bedrooms are split from Master, large 2nd bedroom has lots of closet space, beautiful view into the backyard w/Plantation Shutters~ 3rd bedroom is good size w/nice closet space~ Amazing updated guest bath with walk-in shower, granite, wood cabinets and access to the pool~ As you go outside, you'll find plenty of room to entertain while others enjoy the pool, outdoor kitchen, fenced yard, extra storage unit for garden equipment and mature landscaping~ the 2 car garage is immaculate and organized, epoxy floors and garage door opener. Large .24 acre lot~ This home is located in great location Woodridge is a small community of custom homes with beautiful large oak lined streets, just off 54 & Livingston, just minutes to Outlet Mall, shopping, Costco and I-75. Great schools, LOW HOA only $200 annually. NO CDD! LOW Pasco County Taxes. A/C 2019, Water Heater 2013, Agents see realtor remarks.
Location
State FL
County Pasco
Community Woodridge
Zoning R2
Rooms
Other Rooms Den/Library/Office, Family Room, Formal Dining Room Separate, Formal Living Room Separate, Inside Utility
Interior
Interior Features Built-in Features, Cathedral Ceiling(s), Ceiling Fans(s), Eat-in Kitchen, High Ceilings, Kitchen/Family Room Combo, Solid Surface Counters, Solid Wood Cabinets, Split Bedroom, Walk-In Closet(s), Window Treatments
Heating Central, Electric
Cooling Central Air
Flooring Carpet, Ceramic Tile, Laminate
Fireplace false
Appliance Dishwasher, Disposal, Dryer, Electric Water Heater, Microwave, Refrigerator, Washer
Laundry Inside, Laundry Room
Exterior
Exterior Feature Irrigation System, Rain Gutters, Sidewalk, Sliding Doors
Garage Driveway, Garage Door Opener
Garage Spaces 2.0
Fence Vinyl
Pool Gunite, In Ground, Screen Enclosure
Community Features Deed Restrictions
Utilities Available Cable Connected, Public, Street Lights
Waterfront false
Roof Type Shingle
Porch Covered, Front Porch, Rear Porch, Screened
Parking Type Driveway, Garage Door Opener
Attached Garage true
Garage true
Private Pool Yes
Building
Lot Description In County, Landscaped, Street Dead-End, Paved
Entry Level One
Foundation Slab
Lot Size Range 0 to less than 1/4
Sewer Public Sewer
Water Public
Architectural Style Traditional
Structure Type Block,Stucco
New Construction false
Construction Status Financing
Schools
Elementary Schools Lake Myrtle Elementary-Po
Middle Schools Pine View Middle-Po
High Schools Sunlake High School-Po
Others
Pets Allowed Yes
HOA Fee Include Common Area Taxes
Senior Community No
Ownership Fee Simple
Monthly Total Fees $16
Acceptable Financing Cash, Conventional, FHA, VA Loan
Membership Fee Required Required
Listing Terms Cash, Conventional, FHA, VA Loan
Special Listing Condition None
Read Less Info
Want to know what your home might be worth? Contact us for a FREE valuation!

Our team is ready to help you sell your home for the highest possible price ASAP

© 2024 My Florida Regional MLS DBA Stellar MLS. All Rights Reserved.
Bought with RE/MAX REALTY UNLIMITED









