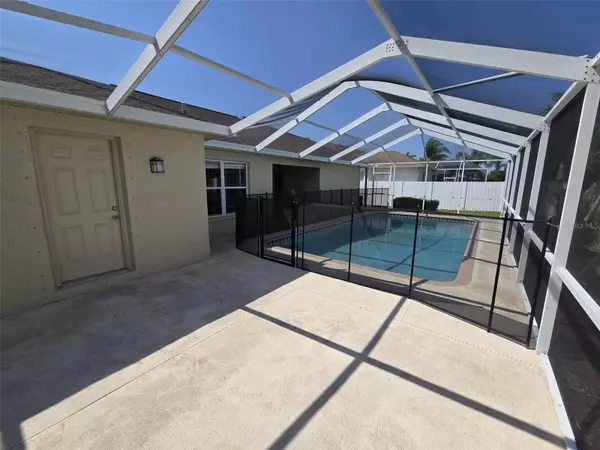$470,000
$470,000
For more information regarding the value of a property, please contact us for a free consultation.
4 Beds
3 Baths
1,962 SqFt
SOLD DATE : 06/10/2024
Key Details
Sold Price $470,000
Property Type Single Family Home
Sub Type Single Family Residence
Listing Status Sold
Purchase Type For Sale
Square Footage 1,962 sqft
Price per Sqft $239
Subdivision Thousand Oaks Ph 2-5
MLS Listing ID U8238638
Sold Date 06/10/24
Bedrooms 4
Full Baths 3
HOA Fees $25/ann
HOA Y/N Yes
Originating Board Stellar MLS
Year Built 2002
Annual Tax Amount $6,220
Lot Size 7,405 Sqft
Acres 0.17
Property Description
PRICE DROP!! Welcome to your new oasis at 8819 Linebrook Dr, Trinity! This stunning 4-bedroom, 3-bathroom home boasts the perfect blend of comfort, style, and functionality.
Built in 2002, this meticulously maintained residence greets you with a sense of warmth and charm from the moment you arrive. Step inside to discover a spacious and inviting interior, highlighted by an abundance of natural light that accentuates the open floor plan.
The heart of the home is the well-appointed kitchen, featuring sleek countertops, modern appliances, and ample cabinet space, ideal for preparing delicious meals and entertaining guests. Adjacent to the kitchen, the cozy dining area offers a perfect setting for intimate family dinners or casual gatherings.
Retreat to the luxurious master suite, complete with a private ensuite bathroom and plenty of closet space for your convenience. Three additional bedrooms provide flexibility for guests, a home office, or hobbies.
Outside, paradise awaits in your own backyard oasis! Immerse yourself in the refreshing waters of the sparkling pool, surrounded by lush landscaping and a spacious patio area, perfect for soaking up the Florida sunshine or hosting summer barbecues.
Conveniently located in the desirable Trinity area, this home offers easy access to top-rated schools, shopping, dining, and entertainment options. Don't miss your chance to make this dream home yours – schedule your showing today! Property is being sold “AS-IS” with right to inspect. It is the
buyers and buyer’s agent responsibility to verify all room measurements, utilities info, lot size, schools zoning, building addition permits, building
materials, along with all property information in this listing. All room measurements and dimensions are estimates.
Location
State FL
County Pasco
Community Thousand Oaks Ph 2-5
Zoning MPUD
Interior
Interior Features Cathedral Ceiling(s), Ceiling Fans(s), Open Floorplan, Walk-In Closet(s)
Heating Central, Electric
Cooling Central Air
Flooring Ceramic Tile, Laminate
Fireplace false
Appliance Dishwasher, Range, Refrigerator
Laundry Inside
Exterior
Exterior Feature French Doors, Hurricane Shutters, Irrigation System, Rain Gutters
Garage Garage Door Opener, Garage Faces Rear, Garage Faces Side, Oversized
Garage Spaces 2.0
Pool Screen Enclosure
Community Features Deed Restrictions
Utilities Available BB/HS Internet Available, Cable Available, Electricity Connected, Public
Waterfront false
Roof Type Shingle
Porch Covered, Deck, Patio, Porch, Screened
Parking Type Garage Door Opener, Garage Faces Rear, Garage Faces Side, Oversized
Attached Garage true
Garage true
Private Pool Yes
Building
Lot Description In County
Entry Level One
Foundation Slab
Lot Size Range 0 to less than 1/4
Sewer Public Sewer
Water Public
Architectural Style Contemporary, Florida
Structure Type Block,Stucco
New Construction false
Schools
Elementary Schools Trinity Oaks Elementary
Middle Schools Seven Springs Middle-Po
High Schools J.W. Mitchell High-Po
Others
Pets Allowed Yes
HOA Fee Include None
Senior Community No
Ownership Fee Simple
Monthly Total Fees $25
Acceptable Financing Cash, Conventional, FHA, VA Loan
Membership Fee Required Required
Listing Terms Cash, Conventional, FHA, VA Loan
Special Listing Condition None
Read Less Info
Want to know what your home might be worth? Contact us for a FREE valuation!

Our team is ready to help you sell your home for the highest possible price ASAP

© 2024 My Florida Regional MLS DBA Stellar MLS. All Rights Reserved.
Bought with RE/MAX REALTEC GROUP INC









