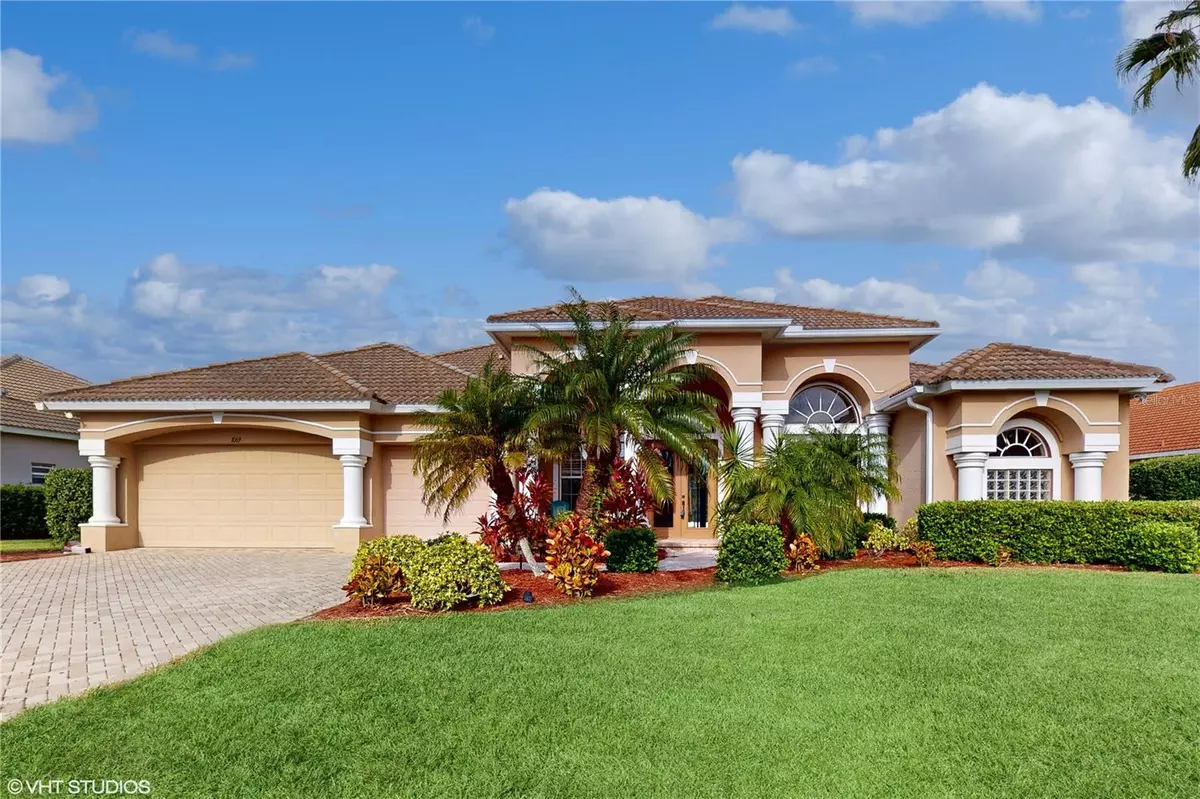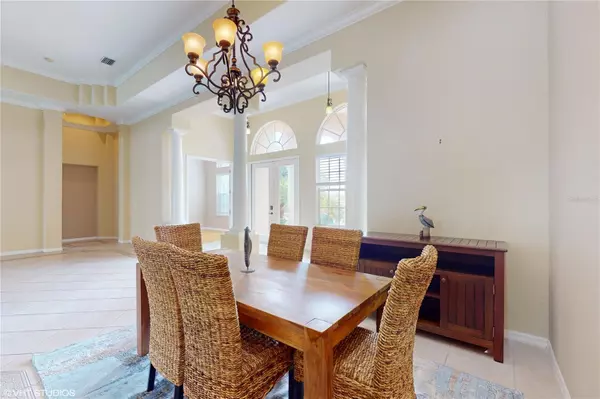$899,000
$950,000
5.4%For more information regarding the value of a property, please contact us for a free consultation.
4 Beds
3 Baths
3,332 SqFt
SOLD DATE : 05/24/2024
Key Details
Sold Price $899,000
Property Type Single Family Home
Sub Type Single Family Residence
Listing Status Sold
Purchase Type For Sale
Square Footage 3,332 sqft
Price per Sqft $269
Subdivision Rivendell The Woodlands
MLS Listing ID U8225264
Sold Date 05/24/24
Bedrooms 4
Full Baths 3
Construction Status Appraisal,Financing,Inspections
HOA Fees $41
HOA Y/N Yes
Originating Board Stellar MLS
Year Built 2004
Annual Tax Amount $4,449
Lot Size 0.300 Acres
Acres 0.3
Property Description
Price Improvement! Introducing an exquisite Rivendell residence nestled beside Oscar Scherer State Park, offering stunning views of the expansive lake just steps from your front door. Indulge in the seamless blend of indoor and outdoor living, with a generous lanai and a sparkling pool/spa, creating the perfect paradise retreat. Delight in the abundant wildlife, including majestic eagles, osprey, cranes, otters, turtles, and deer that call this area home.
This home presents captivating curb appeal with its 3-car garage, paver drive, and beautifully manicured landscaping. Step inside to discover the impeccable style and attention to detail found throughout the Oxford model. From the grand double door entry to the vaulted tray ceilings, crown molding, and elegant column details, every corner of this home exudes sophistication.
The heart of the home embraces the exceptional views, as the living, family, kitchen, and breakfast rooms effortlessly frame the natural beauty beyond. The spacious kitchen offers ample counter space with Corian countertops, two islands, and tasteful wood cabinetry. The owner's suite is a haven of relaxation, complete with walk-in closets, a luxurious bathroom featuring dual sinks, a garden tub, a walk-in shower, and direct access to the pool and lanai. A versatile den/office with double door entry provides additional flexibility.
On the opposite side of the home, three bedrooms feature large closets, with a Jack & Jill bath connecting two of the bedrooms. One bedroom conveniently serves as a pool bath. Additionally, the home has an office, which could be used as a 5th bedroom.
The Rivendell community offers an award-winning, park-like setting with lakes, preserves, parks, and open spaces spanning 380 acres. Enjoy the quiet tree-lined streets with sidewalks, a walking path, tot-lot, gazebo, and a large heated community pool.
Ideally situated near top-rated Pine View School, the Legacy Trail, dining options, pristine beaches, the Intracoastal Waterway, boat and kayak launches, and convenient amenities such as Publix, a coffee shop, gym, and pilates studio, this location caters to every need. For those seeking a truly remarkable lifestyle surrounded by nature, this home provides an unparalleled opportunity.
Location
State FL
County Sarasota
Community Rivendell The Woodlands
Zoning RSF1
Rooms
Other Rooms Family Room, Formal Dining Room Separate
Interior
Interior Features Built-in Features, Ceiling Fans(s), Eat-in Kitchen, High Ceilings, Living Room/Dining Room Combo, Open Floorplan, Solid Surface Counters, Split Bedroom, Thermostat, Tray Ceiling(s)
Heating Central, Electric
Cooling Central Air, Zoned
Flooring Ceramic Tile, Wood
Fireplace false
Appliance Dishwasher, Disposal, Dryer, Microwave, Range, Refrigerator, Washer
Laundry Inside, Laundry Room
Exterior
Exterior Feature Dog Run, Irrigation System, Lighting, Rain Gutters, Sidewalk, Sliding Doors
Garage Driveway, Garage Door Opener, Oversized
Garage Spaces 3.0
Fence Vinyl
Pool Gunite, In Ground, Lighting, Outside Bath Access
Community Features Deed Restrictions, Park, Pool
Utilities Available Electricity Connected, Public, Sewer Connected, Water Connected
Waterfront false
View Y/N 1
View Trees/Woods, Water
Roof Type Tile
Porch Covered, Enclosed, Front Porch, Patio, Screened
Parking Type Driveway, Garage Door Opener, Oversized
Attached Garage true
Garage true
Private Pool Yes
Building
Story 1
Entry Level One
Foundation Slab
Lot Size Range 1/4 to less than 1/2
Sewer Public Sewer
Water Public
Structure Type Block,Stucco
New Construction false
Construction Status Appraisal,Financing,Inspections
Others
Pets Allowed Yes
Senior Community No
Ownership Fee Simple
Monthly Total Fees $83
Acceptable Financing Cash, Conventional, VA Loan
Membership Fee Required Required
Listing Terms Cash, Conventional, VA Loan
Special Listing Condition None
Read Less Info
Want to know what your home might be worth? Contact us for a FREE valuation!

Our team is ready to help you sell your home for the highest possible price ASAP

© 2024 My Florida Regional MLS DBA Stellar MLS. All Rights Reserved.
Bought with COASTAL PROPERTIES GROUP









