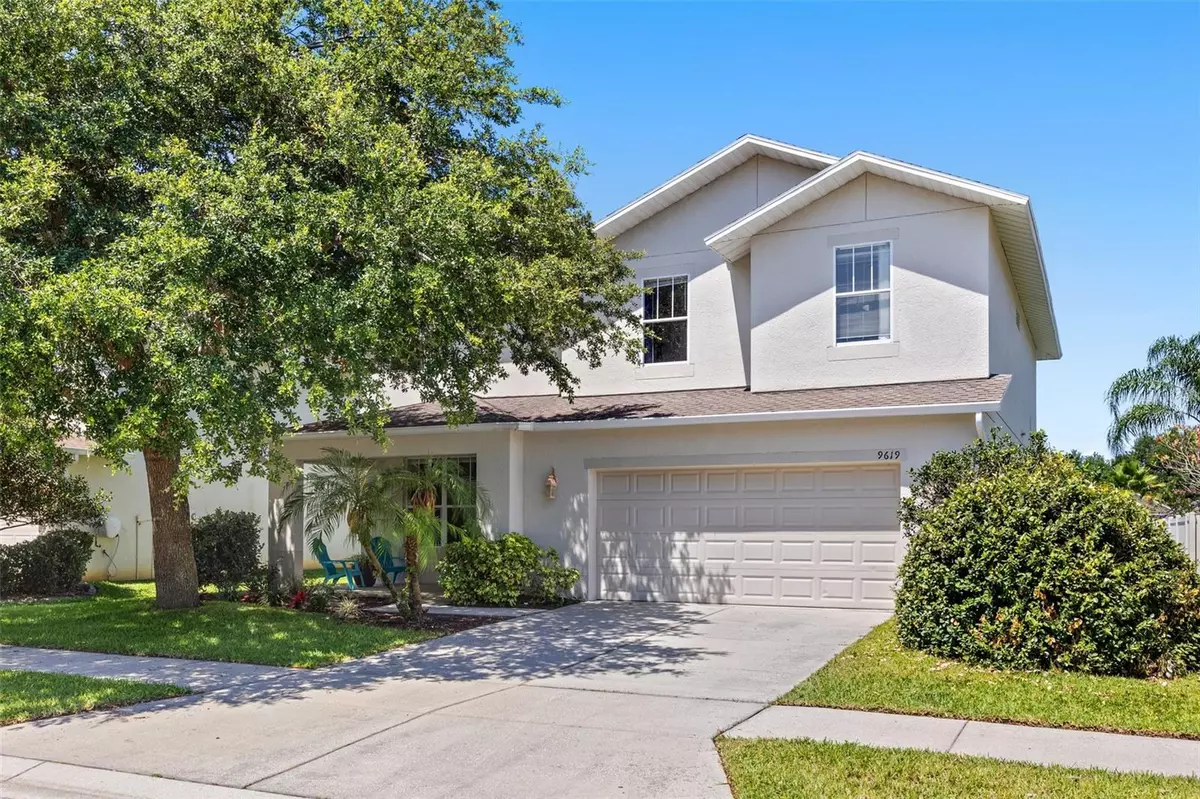$499,000
$499,000
For more information regarding the value of a property, please contact us for a free consultation.
5 Beds
4 Baths
2,768 SqFt
SOLD DATE : 05/15/2024
Key Details
Sold Price $499,000
Property Type Single Family Home
Sub Type Single Family Residence
Listing Status Sold
Purchase Type For Sale
Square Footage 2,768 sqft
Price per Sqft $180
Subdivision Asbel Estates
MLS Listing ID U8235534
Sold Date 05/15/24
Bedrooms 5
Full Baths 3
Half Baths 1
HOA Fees $55/qua
HOA Y/N Yes
Originating Board Stellar MLS
Year Built 2007
Annual Tax Amount $6,607
Lot Size 6,969 Sqft
Acres 0.16
Property Description
Welcome to an exceptional opportunity in Tampa Bay! Discover one of the most affordable residences in the area, featuring 5 bedrooms, 3.5 bathrooms, a 2-car garage, and a refreshing pool -all offered at unbeatable asking price of $520,000. This stunning home spans nearly 3,000 square feet, showcasing a spacious layout with desirable features. As you enter, you'll be greeted by two expansive living spaces on the main floor, thoughtfully separated by the centrally located kitchen and dining area. The chef of the home will love the abundant cabinetry, walk-in pantry, granite counters, and a large island in the kitchen.The downstairs living room areas have been upgraded with brand new luxury vinyl flooring, enhancing its appearance and offering durability. Additionally, a convenient powder bathroom and a generously sized laundry room are conveniently situated on this level. Upstairs, discover all five bedrooms awaiting your comfort and relaxation. The primary bedroom truly stands out with its impressive size, providing a genuine retreat. Complete with a wall of closets and an additional walk-in closet, it offers ample storage space. The primary bathroom features separate vanities, a walk-in shower, and a luxurious soaking tub, ensuring a spa-like experience. Another ensuite bedroom awaits upstairs, ideal for guests or as mother-in-law quarters. The remaining three bedrooms are generously proportioned and share a full bathroom. Outside, the pool area has a covered patio, perfect for entertaining or unwinding. Recent upgrades include a new HVAC system in 2019 and front yard irrigation. Take advantage of the basketball courts, dog park, playground, and volleyball courts, all conveniently located within the community. With low HOA fees and no CDD charges, this home offers exceptional value. Don't let this opportunity slip away! Seize the chance to transform this house into your dream home, where comfort, style, and community amenities seamlessly blend.
Location
State FL
County Pasco
Community Asbel Estates
Zoning MPUD
Interior
Interior Features Ceiling Fans(s), Eat-in Kitchen, Kitchen/Family Room Combo, Open Floorplan, Stone Counters, Thermostat, Walk-In Closet(s)
Heating Central
Cooling Central Air
Flooring Carpet, Luxury Vinyl, Tile
Fireplace false
Appliance Cooktop, Dishwasher, Disposal, Dryer, Microwave, Refrigerator, Washer
Laundry Inside, Laundry Room
Exterior
Exterior Feature Irrigation System, Lighting, Sidewalk
Garage Garage Door Opener, Parking Pad
Garage Spaces 2.0
Fence Vinyl
Pool In Ground, Lighting, Screen Enclosure
Utilities Available Cable Connected, Electricity Connected, Public, Sewer Connected, Water Connected
Waterfront false
Roof Type Shingle
Porch Front Porch, Patio, Screened
Parking Type Garage Door Opener, Parking Pad
Attached Garage true
Garage true
Private Pool Yes
Building
Story 2
Entry Level Two
Foundation Slab
Lot Size Range 0 to less than 1/4
Sewer Public Sewer
Water Public
Structure Type Block,Stucco,Wood Frame
New Construction false
Others
Pets Allowed Yes
Senior Community No
Ownership Fee Simple
Monthly Total Fees $55
Acceptable Financing Cash, Conventional, FHA, VA Loan
Membership Fee Required Required
Listing Terms Cash, Conventional, FHA, VA Loan
Special Listing Condition None
Read Less Info
Want to know what your home might be worth? Contact us for a FREE valuation!

Our team is ready to help you sell your home for the highest possible price ASAP

© 2024 My Florida Regional MLS DBA Stellar MLS. All Rights Reserved.
Bought with LPT REALTY









