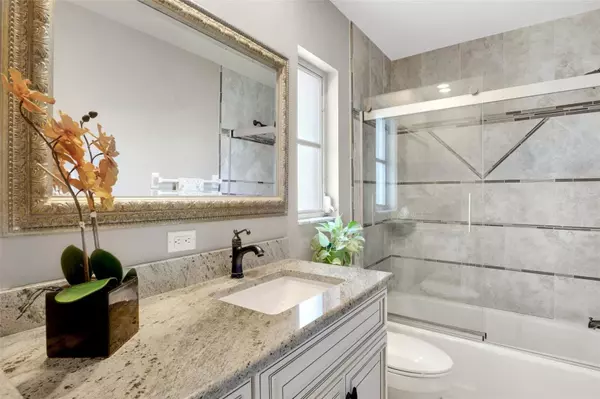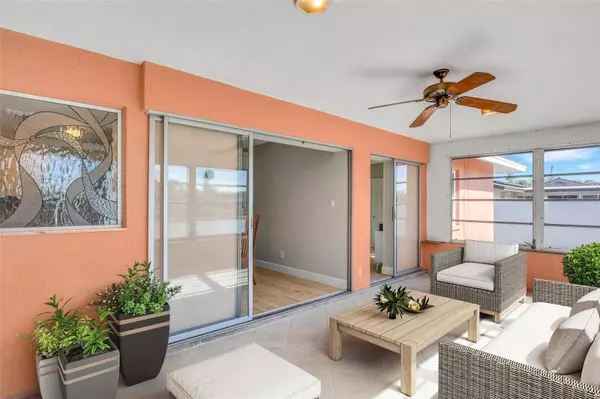$450,000
$459,000
2.0%For more information regarding the value of a property, please contact us for a free consultation.
3 Beds
2 Baths
1,180 SqFt
SOLD DATE : 04/30/2024
Key Details
Sold Price $450,000
Property Type Single Family Home
Sub Type Single Family Residence
Listing Status Sold
Purchase Type For Sale
Square Footage 1,180 sqft
Price per Sqft $381
Subdivision Sun Haven
MLS Listing ID A4604743
Sold Date 04/30/24
Bedrooms 3
Full Baths 2
Construction Status No Contingency
HOA Y/N No
Originating Board Stellar MLS
Year Built 1973
Annual Tax Amount $3,874
Lot Size 7,405 Sqft
Acres 0.17
Property Description
Lovingly renovated home 3/2 or 2/2 w/den and 2 car garage, with a lake front view superbly located in a delightful neighborhood convenient to everything.
Completely updated move in ready. Features new luxury vinyl plank wood look flooring, new interior doors and baseboards, all ceilings, walls, garage and trim freshly painted. As you walk around you will notice most windows are hurricane impact. Kitchen and bathrooms have solid wood cabinets soft close drawers and granite counter tops. Bathrooms feature custom tile work and frame-less glass enclosures. Artist designed leaded glass window in kitchen complements counter tops and back splash. Plentiful storage w/built in desk and cabinets in 3rd bedroom or den. The water heater and electric panel replaced Nov. 2023. New ceiling fans wall and outlets. Walk to Red Bug Slough Preserve, bike to Siesta Key Sugar sand beach and Legacy Trail. Shopping, public transportation minutes away. 15 minutes to downtown 10 minutes to I-75.
Contact us today for showing. One or more pictures have been virtually staged.
Location
State FL
County Sarasota
Community Sun Haven
Zoning RSF3
Rooms
Other Rooms Den/Library/Office, Florida Room
Interior
Interior Features Built-in Features, Ceiling Fans(s), Eat-in Kitchen, Living Room/Dining Room Combo, Open Floorplan, Primary Bedroom Main Floor, Solid Wood Cabinets, Split Bedroom, Stone Counters, Window Treatments
Heating Electric
Cooling Central Air
Flooring Luxury Vinyl, Tile
Furnishings Unfurnished
Fireplace false
Appliance Dishwasher, Dryer, Electric Water Heater, Microwave, Range, Refrigerator, Washer
Laundry Electric Dryer Hookup, In Garage, Washer Hookup
Exterior
Exterior Feature Sliding Doors
Garage Driveway, Garage Door Opener, Oversized
Garage Spaces 2.0
Utilities Available BB/HS Internet Available, Cable Available, Electricity Connected, Public, Sewer Connected, Water Connected
Waterfront true
Waterfront Description Lake
View Y/N 1
Water Access 1
Water Access Desc Lake
View Water
Roof Type Shingle
Porch Covered, Enclosed, Front Porch, Rear Porch
Parking Type Driveway, Garage Door Opener, Oversized
Attached Garage true
Garage true
Private Pool No
Building
Lot Description In County, Landscaped, Level, Near Public Transit, Paved
Story 1
Entry Level One
Foundation Slab
Lot Size Range 0 to less than 1/4
Sewer Public Sewer
Water Public
Architectural Style Florida
Structure Type Block,Stucco
New Construction false
Construction Status No Contingency
Schools
Elementary Schools Gulf Gate Elementary
Middle Schools Brookside Middle
High Schools Riverview High
Others
Pets Allowed Cats OK, Dogs OK
Senior Community No
Ownership Fee Simple
Acceptable Financing Cash, Conventional, VA Loan
Listing Terms Cash, Conventional, VA Loan
Special Listing Condition None
Read Less Info
Want to know what your home might be worth? Contact us for a FREE valuation!

Our team is ready to help you sell your home for the highest possible price ASAP

© 2024 My Florida Regional MLS DBA Stellar MLS. All Rights Reserved.
Bought with BRIGHT REALTY









