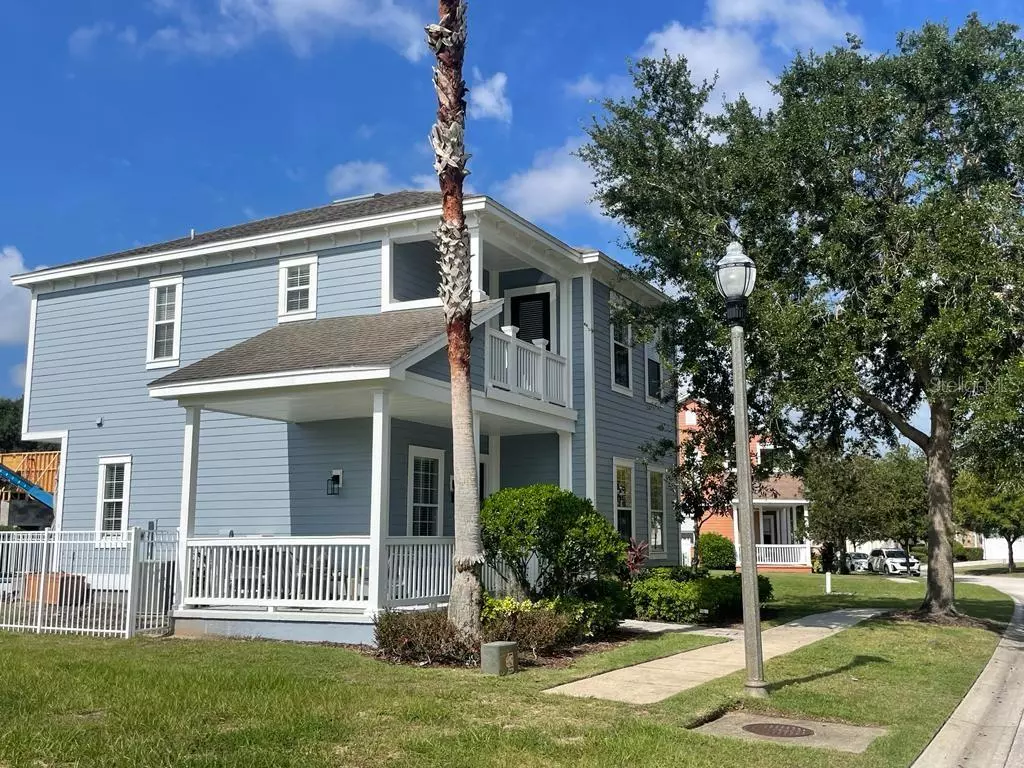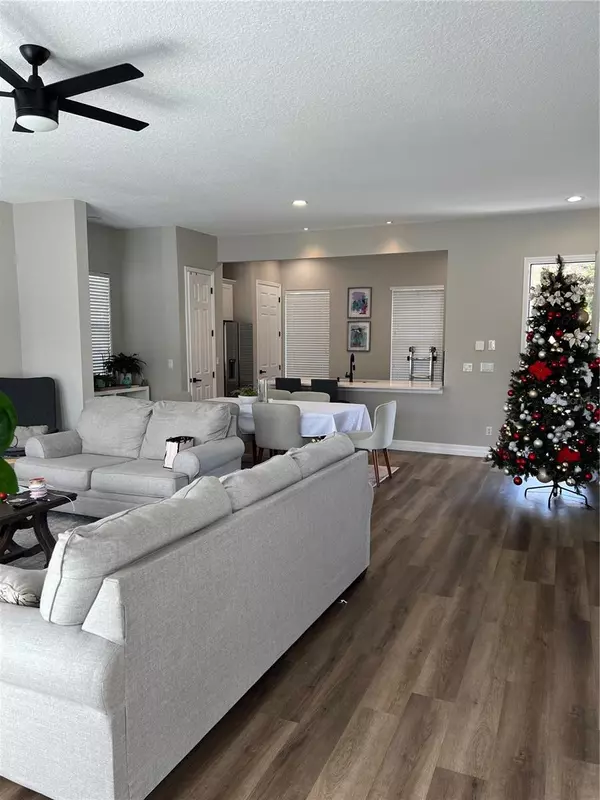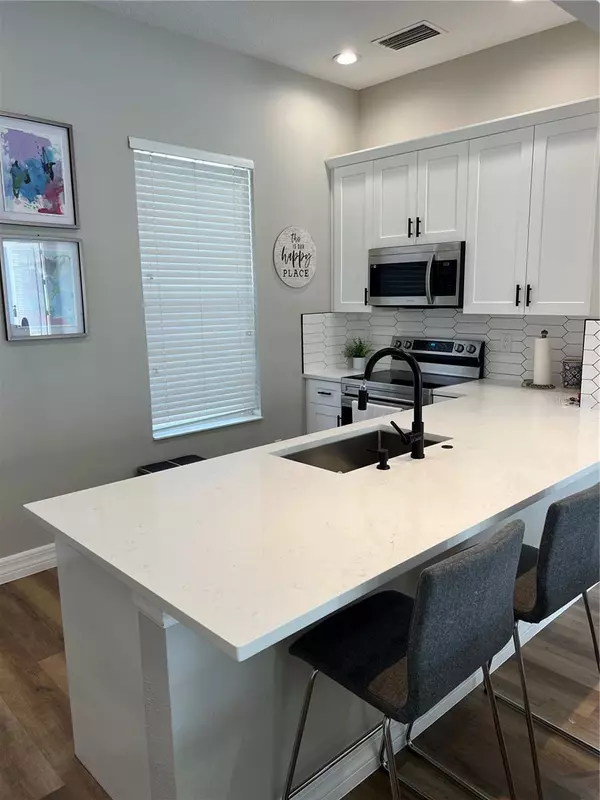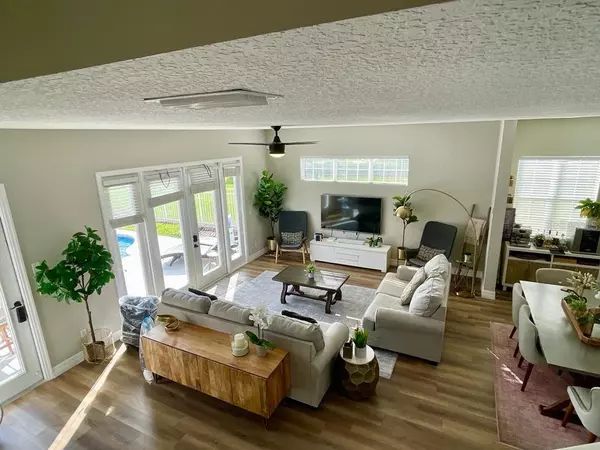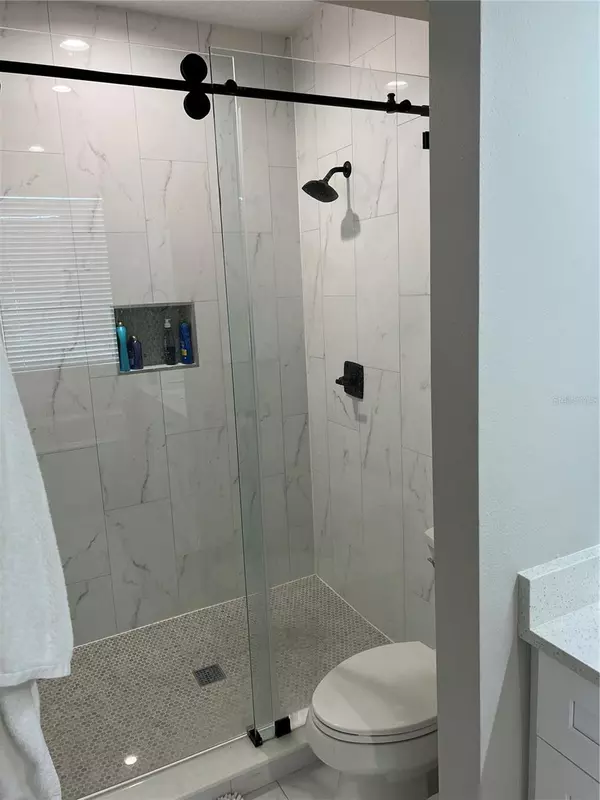$595,000
$615,000
3.3%For more information regarding the value of a property, please contact us for a free consultation.
3 Beds
3 Baths
1,970 SqFt
SOLD DATE : 04/25/2024
Key Details
Sold Price $595,000
Property Type Single Family Home
Sub Type Single Family Residence
Listing Status Sold
Purchase Type For Sale
Square Footage 1,970 sqft
Price per Sqft $302
Subdivision Reunion Ph 01 Prcl 01 Unit 03
MLS Listing ID S5096598
Sold Date 04/25/24
Bedrooms 3
Full Baths 2
Half Baths 1
HOA Fees $460/mo
HOA Y/N Yes
Originating Board Stellar MLS
Year Built 2005
Annual Tax Amount $8,397
Lot Size 6,534 Sqft
Acres 0.15
Property Description
This highly desirable renovated property and lot is nestled amongst multi-million dollar homes in the Homestead area of Reunion. Located immediately across the street from the community swimming pool you will also find the home is just a short walk to the Reunion Grande Hotel and the well known David Leadbetter Golf Academy. This 3-bedroom and 2 and 1/2 bathroom property was complety remodeled on 2022, (New laminate floors, new bathrooms, Quartz kitchen counter top and SS appliances, EV installation in the garage, pool and landscaping was remodeled on 2023), features detached garage and large private swimming pool. The home also offers additional features and benefits such as wet bar upstairs with fridge and two front facing balconies - a huge wrap around 1st floor area and on the 2nd, floor overlooking the Gathering Loop community pool. These balconies offer usable living and relaxing space in addition to the heated/ air-conditioned square footage of the home. This home offers significant value for buyers. " Golf Membership Transferable"
Location
State FL
County Osceola
Community Reunion Ph 01 Prcl 01 Unit 03
Zoning PD
Interior
Interior Features Ceiling Fans(s)
Heating Central
Cooling Central Air
Flooring Carpet, Ceramic Tile, Laminate, Tile
Furnishings Turnkey
Fireplace false
Appliance Dishwasher, Disposal, Dryer, Exhaust Fan, Microwave, Range, Washer
Laundry Laundry Closet
Exterior
Exterior Feature Balcony
Garage Garage Faces Rear, Garage Faces Side, Parking Pad
Garage Spaces 1.0
Pool In Ground
Utilities Available BB/HS Internet Available, Cable Available, Electricity Connected, Fire Hydrant, Street Lights
Waterfront false
Roof Type Shingle
Porch Front Porch
Attached Garage false
Garage true
Private Pool Yes
Building
Story 2
Entry Level Two
Foundation Slab
Lot Size Range 0 to less than 1/4
Sewer Public Sewer
Water Public
Architectural Style Colonial
Structure Type Vinyl Siding
New Construction false
Others
Pets Allowed Breed Restrictions
HOA Fee Include Guard - 24 Hour,Cable TV,Pool,Internet,Maintenance Grounds,Pest Control,Recreational Facilities,Security,Trash
Senior Community No
Ownership Fee Simple
Monthly Total Fees $460
Acceptable Financing Cash, Conventional
Membership Fee Required Required
Listing Terms Cash, Conventional
Special Listing Condition None
Read Less Info
Want to know what your home might be worth? Contact us for a FREE valuation!

Our team is ready to help you sell your home for the highest possible price ASAP

© 2024 My Florida Regional MLS DBA Stellar MLS. All Rights Reserved.
Bought with B LIVE COMMERCIAL AND RESIDENTIAL REAL ESTATE




