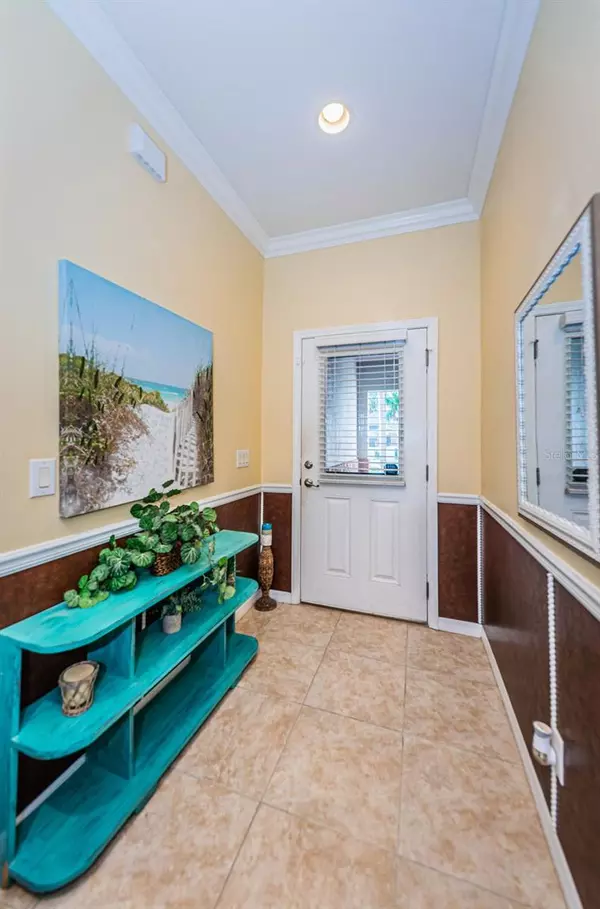$323,500
$332,900
2.8%For more information regarding the value of a property, please contact us for a free consultation.
3 Beds
3 Baths
2,158 SqFt
SOLD DATE : 04/25/2024
Key Details
Sold Price $323,500
Property Type Townhouse
Sub Type Townhouse
Listing Status Sold
Purchase Type For Sale
Square Footage 2,158 sqft
Price per Sqft $149
Subdivision Beckett Way Townhomes
MLS Listing ID U8224146
Sold Date 04/25/24
Bedrooms 3
Full Baths 2
Half Baths 1
Construction Status Appraisal,Financing,Inspections
HOA Fees $708/mo
HOA Y/N Yes
Originating Board Stellar MLS
Year Built 2007
Annual Tax Amount $2,441
Lot Size 2,613 Sqft
Acres 0.06
Property Description
Discover Tranquil Living at Beckett Way Townhomes in Tarpon Springs. This meticulously maintained, gated community is located in the charming coastal town of Tarpon Springs. SELLER SHALL CONTRIBUTE $2500. TOWARDS BUYERS CLOSING COSTS WITH AN OFFER ACCEPTABLE TO SELLER. This hidden gem, boasting almost 2200 sq. ft. of living space, combines quality block construction, brick accents, and a spacious 2-car garage, presenting a picture of coastal elegance. The exterior has been recently painted by the diligent HOA. Step inside and be greeted by a grand great room featuring travertine-look tile flooring, crown molding, and an expansive eat-in kitchen adorned with wood cabinets and granite stone tops. Within the last three years, the range, refrigerator, dishwasher, disposal and microwave have all been upgraded, ensuring modern convenience. The first floor includes a convenient half-bath and a screened lanai, perfect for enjoying the Florida breeze. Ascend to the second floor, where a large bonus room awaits, along with three bedrooms, two bathrooms, and a thoughtfully designed laundry closet with full-sized washer and dryer. The split bedroom plan ensures the owner's suite is a private retreat, complete with a garden soaking tub, a full shower, and a spacious walk-in closet. The additional two bedrooms are separated by the versatile bonus/flex room. This residence offers comfort and peace of mind with a replaced AC unit in 2017. The community welcomes pet owners, with a two-pet limit per household and no weight restrictions, excluding aggressive breeds. Ownership for two years is required before leasing, with a minimum one-year lease. Enjoy leisurely strolls to the community pool and discover the natural beauty at Anclote River Nature Park, just half a mile away, featuring trails leading to the river. For outdoor enthusiasts, the Pinellas Biking Trail provides 45 miles of paved trails for walking, jogging, and cycling. Experience the coastal allure of Tarpon Springs, where Mediterranean ambiance meets a vibrant community. From shopping, dining, and breweries to beaches, parks, art galleries, antique shops, and the famous Sponge Docks, this townhome offers convenient access to it all. Fred Howard Park & Sparkling beach are just a short 15-minute drive away. Seize the opportunity to make this meticulously crafted townhome your own haven of coastal living. Schedule a viewing today and embrace the lifestyle that Beckett Way Townhomes has to offer!
Location
State FL
County Pinellas
Community Beckett Way Townhomes
Zoning 0133
Interior
Interior Features Ceiling Fans(s), High Ceilings, Living Room/Dining Room Combo, Solid Wood Cabinets, Split Bedroom, Stone Counters, Walk-In Closet(s)
Heating Central
Cooling Central Air
Flooring Carpet, Tile
Fireplace false
Appliance Dishwasher, Disposal, Dryer, Electric Water Heater, Microwave, Refrigerator, Washer
Laundry Laundry Closet
Exterior
Exterior Feature Irrigation System, Private Mailbox, Sliding Doors
Garage Driveway, Garage Door Opener, Ground Level
Garage Spaces 2.0
Fence Other
Community Features Deed Restrictions, Pool, Sidewalks
Utilities Available Cable Connected, Electricity Connected, Fire Hydrant, Sewer Connected, Street Lights, Underground Utilities, Water Connected
Amenities Available Gated, Pool, Vehicle Restrictions
Waterfront false
Roof Type Shingle
Porch Patio, Screened
Parking Type Driveway, Garage Door Opener, Ground Level
Attached Garage true
Garage true
Private Pool No
Building
Story 2
Entry Level Two
Foundation Slab
Lot Size Range 0 to less than 1/4
Sewer Public Sewer
Water Public
Architectural Style Custom
Structure Type Block,Brick,Stucco
New Construction false
Construction Status Appraisal,Financing,Inspections
Schools
Elementary Schools Tarpon Springs Elementary-Pn
Middle Schools Tarpon Springs Middle-Pn
High Schools Tarpon Springs High-Pn
Others
Pets Allowed Breed Restrictions, Number Limit
HOA Fee Include Pool,Escrow Reserves Fund,Maintenance Structure,Maintenance Grounds,Private Road,Sewer,Trash,Water
Senior Community No
Pet Size Extra Large (101+ Lbs.)
Ownership Fee Simple
Monthly Total Fees $708
Acceptable Financing Cash, Conventional
Membership Fee Required Required
Listing Terms Cash, Conventional
Num of Pet 2
Special Listing Condition None
Read Less Info
Want to know what your home might be worth? Contact us for a FREE valuation!

Our team is ready to help you sell your home for the highest possible price ASAP

© 2024 My Florida Regional MLS DBA Stellar MLS. All Rights Reserved.
Bought with RE/MAX REALTY UNLIMITED









