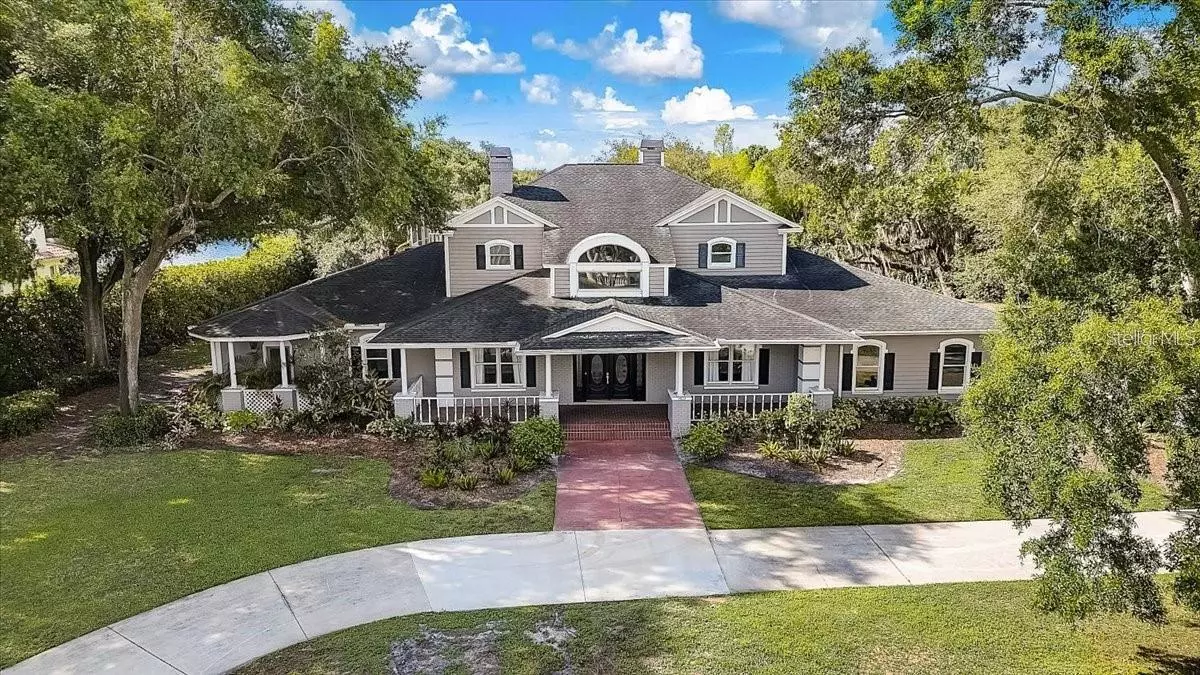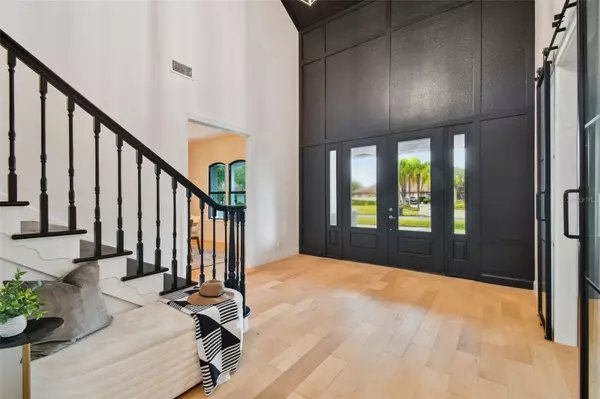$1,975,000
$1,999,000
1.2%For more information regarding the value of a property, please contact us for a free consultation.
5 Beds
5 Baths
5,540 SqFt
SOLD DATE : 04/05/2024
Key Details
Sold Price $1,975,000
Property Type Single Family Home
Sub Type Single Family Residence
Listing Status Sold
Purchase Type For Sale
Square Footage 5,540 sqft
Price per Sqft $356
Subdivision Lakes Of Keystone
MLS Listing ID T3449463
Sold Date 04/05/24
Bedrooms 5
Full Baths 5
HOA Fees $70
HOA Y/N Yes
Originating Board Stellar MLS
Year Built 1990
Annual Tax Amount $13,155
Lot Size 1.020 Acres
Acres 1.02
Lot Dimensions 197x225
Property Description
Step into this stunningly upgraded Victorian home, built in 1990 and located in the desirable Gated community of Lakes of Keystone, Odessa, Florida. This luxurious property spans 5,540 heated sq ft, offering a plethora of living space. The cosmetic renovations are comprehensive, including a new roof, floors, cabinetry, countertops, lighting and windows less than a year old. The home is a true gem with 5 bedrooms, including 2 primary suites, one downstairs and a junior primary suite upstairs, and 5 full bathrooms, 2 of which are en-suite to the primary bedrooms. The designated study, formal dining area, kitchenette, laundry room, and flex space cater to every modern need and provide ample space to meet your needs. Nestled on a 1-acre waterfront lot overlooking Lake Dassell, the property captures the essence of serene living. The backyard is perfectly oriented North and South offering enchanting sunset views and early morning sunrises over the lake. The outdoor kitchen, new pool screen and detached pool house, complete with a full bath, add a touch of luxury and leisure to the Florida outdoor living space. With a 3-car garage, this property combines elegance, comfort, and functionality to create an exceptional living experience. Hillsborough County School District zoned for Steinbrenner High School, Sgt. Smith Middle School and Hammond Elementary School.
Location
State FL
County Hillsborough
Community Lakes Of Keystone
Zoning ASC-1
Interior
Interior Features Crown Molding, Eat-in Kitchen, Kitchen/Family Room Combo, Open Floorplan, Primary Bedroom Main Floor, PrimaryBedroom Upstairs, Thermostat, Walk-In Closet(s)
Heating Central
Cooling Central Air
Flooring Hardwood, Tile
Fireplace true
Appliance Bar Fridge, Built-In Oven, Dishwasher, Disposal, Electric Water Heater, Gas Water Heater, Microwave, Range Hood, Refrigerator, Wine Refrigerator
Exterior
Exterior Feature Balcony, Irrigation System, Outdoor Kitchen, Sprinkler Metered
Garage Spaces 3.0
Pool In Ground
Utilities Available BB/HS Internet Available, Cable Available, Electricity Connected, Natural Gas Available, Public, Underground Utilities
Waterfront true
Waterfront Description Lake
View Y/N 1
Water Access 1
Water Access Desc Lake
View Water
Roof Type Shingle
Attached Garage true
Garage true
Private Pool Yes
Building
Story 2
Entry Level Two
Foundation Slab
Lot Size Range 1 to less than 2
Sewer Septic Tank
Water Well
Structure Type Wood Siding
New Construction false
Schools
Elementary Schools Hammond Elementary School
Middle Schools Sergeant Smith Middle-Hb
High Schools Steinbrenner High School
Others
Pets Allowed Yes
Senior Community No
Ownership Fee Simple
Monthly Total Fees $141
Membership Fee Required Required
Special Listing Condition None
Read Less Info
Want to know what your home might be worth? Contact us for a FREE valuation!

Our team is ready to help you sell your home for the highest possible price ASAP

© 2024 My Florida Regional MLS DBA Stellar MLS. All Rights Reserved.
Bought with COLDWELL BANKER REALTY









