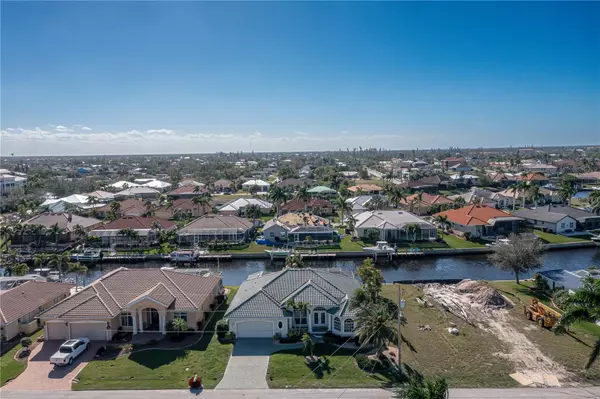$804,000
$829,000
3.0%For more information regarding the value of a property, please contact us for a free consultation.
3 Beds
2 Baths
2,065 SqFt
SOLD DATE : 04/09/2024
Key Details
Sold Price $804,000
Property Type Single Family Home
Sub Type Single Family Residence
Listing Status Sold
Purchase Type For Sale
Square Footage 2,065 sqft
Price per Sqft $389
Subdivision Punta Gorda Isles Sec 11
MLS Listing ID C7485193
Sold Date 04/09/24
Bedrooms 3
Full Baths 2
Construction Status Inspections
HOA Y/N No
Originating Board Stellar MLS
Year Built 1999
Annual Tax Amount $12,209
Lot Size 9,583 Sqft
Acres 0.22
Property Description
CUSTOM WATERFRONT, POOL HOME W/QUICK BOATING ACCESS IN PGI - Meticulously maintained, 3 bed/2 bath, waterfront home in Punta Gorda Isles by Fero Construction features quick boating access to Charlotte Harbor & beyond. Inside, the home is bright & airy w/a spacious, open floor plan that includes a large great room, formal dining area, open kitchen w/adjacent breakfast nook. Great room has built-in entertainment center/display wall. The formal dining room has a built-in buffet & is designed for entertaining. Architectural details include tile flooring throughout the whole home, zero-corner sliding glass doors, custom Hunter Douglas window treatments including remote-controlled retractable roller screens, arched transom windows at the front of the home & decorative plant shelves. Natural light floods the home thanks to the rear of the home consisting of multiple sliding glass doors & large picture windows. The kitchen features solid surface & tile counters, a breakfast bar, tile back splash & closet pantry. Master suite boasts walk-out access to the lanai, pool & canal view plus two walk-in closets & a large, spa-like master bath w/dual sinks, seated vanity, linen closet, garden tub & tiled walk-in closet. Split bedroom floor plan has two large guest rooms that share a guest bath. One guest room features a built-in desk/workspace in lieu of the closet - easily converts back to conventional bedroom. Step out onto the lanai & behold your private oasis. Lanai offers a built-in, heated, saltwater pool that has a built-in tropical plant bed w/waterfall feature. A summer kitchen anchors the covered seating area. An extended concrete dock w/25,000 lb boat lift is just steps beyond the lanai. Dock offers water & electric hook-ups. Keep your boat in your backyard. Lots of updates & upgrades to the home including: new refrigerator (2023), new dishwasher (2019), new bar refrigerator on lanai (2022), new hot water heater (2023), pool cage rescreened (2023), new Hunter Douglas window treatments (2017), new A/C system w/Reme halo-led UV filtration. Other amenities include whole-house hurricane protection, central vac, & an attached two-car garage. Make an appointment today.
Location
State FL
County Charlotte
Community Punta Gorda Isles Sec 11
Zoning GS-3.5
Rooms
Other Rooms Breakfast Room Separate, Formal Dining Room Separate, Great Room, Inside Utility
Interior
Interior Features Built-in Features, Cathedral Ceiling(s), Ceiling Fans(s), Central Vaccum, High Ceilings, Open Floorplan, Split Bedroom, Walk-In Closet(s)
Heating Central, Electric
Cooling Central Air
Flooring Tile
Fireplace false
Appliance Bar Fridge, Dishwasher, Disposal, Dryer, Electric Water Heater, Kitchen Reverse Osmosis System, Microwave, Range, Refrigerator, Washer, Water Softener
Laundry Inside, Laundry Room
Exterior
Exterior Feature Hurricane Shutters, Irrigation System, Outdoor Kitchen, Outdoor Shower, Rain Gutters, Sliding Doors
Garage Garage Door Opener, Oversized, Workshop in Garage
Garage Spaces 2.0
Pool Gunite, Heated, In Ground, Salt Water, Screen Enclosure
Utilities Available BB/HS Internet Available, Cable Available, Electricity Connected, Phone Available, Sewer Connected, Water Connected
Waterfront true
Waterfront Description Canal - Saltwater
View Y/N 1
Water Access 1
Water Access Desc Bay/Harbor,Canal - Saltwater,Gulf/Ocean,River
View Water
Roof Type Tile
Porch Screened
Parking Type Garage Door Opener, Oversized, Workshop in Garage
Attached Garage true
Garage true
Private Pool Yes
Building
Lot Description FloodZone, City Limits, Near Golf Course, Paved
Entry Level One
Foundation Stem Wall
Lot Size Range 0 to less than 1/4
Sewer Public Sewer
Water Public
Architectural Style Custom, Florida
Structure Type Block,Stucco
New Construction false
Construction Status Inspections
Schools
Elementary Schools Sallie Jones Elementary
Middle Schools Punta Gorda Middle
High Schools Charlotte High
Others
Pets Allowed Yes
Senior Community No
Ownership Fee Simple
Acceptable Financing Cash, Conventional
Listing Terms Cash, Conventional
Special Listing Condition None
Read Less Info
Want to know what your home might be worth? Contact us for a FREE valuation!

Our team is ready to help you sell your home for the highest possible price ASAP

© 2024 My Florida Regional MLS DBA Stellar MLS. All Rights Reserved.
Bought with RE/MAX HARBOR REALTY









