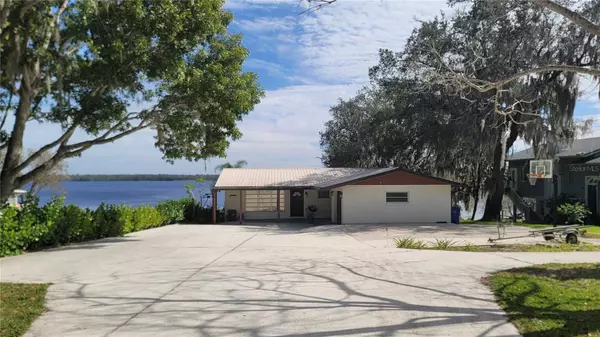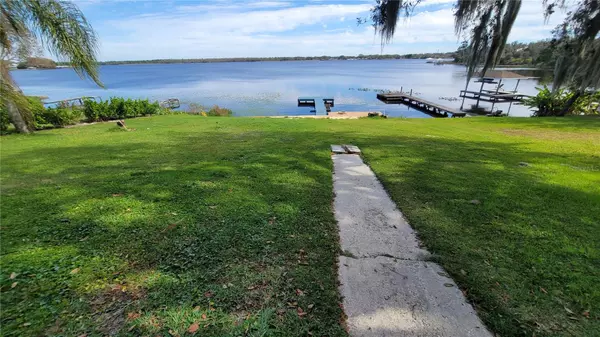$375,000
$415,000
9.6%For more information regarding the value of a property, please contact us for a free consultation.
2 Beds
2 Baths
2,030 SqFt
SOLD DATE : 04/02/2024
Key Details
Sold Price $375,000
Property Type Single Family Home
Sub Type Single Family Residence
Listing Status Sold
Purchase Type For Sale
Square Footage 2,030 sqft
Price per Sqft $184
Subdivision Desoto City 02 Sec 22
MLS Listing ID OM672993
Sold Date 04/02/24
Bedrooms 2
Full Baths 2
HOA Y/N No
Originating Board Stellar MLS
Year Built 1973
Annual Tax Amount $3,544
Lot Size 0.530 Acres
Acres 0.53
Lot Dimensions 90x312
Property Description
Lakefront living awaits you here on Red Beach Lake, a tranquil 335-acre oasis of water reaching a maximum depth of about 17 feet. Motorboats are permitted here for your fishing delights and a public boat ramp for convenience of use. The home has 58 feet of water frontage with a new seawall installed in August 2023, the dock has power and solar-lighting and has also been refinished recently. The outdoor shower lets you enjoy the lake and wash up before entering the home with hot & cold water and is just around the corner from the guest bath exterior entrance. Entering the property you’ll have plenty of parking for any event you may have planned, with even a basketball court for recreation. The garage is offset and oversized for a single car and plenty of storage space for a workshop. Entering through the front door you’ll be welcomed by a large living room big enough for a billiard table and beautiful 2023-installed vinyl plank flooring throughout the home and freshly painted. The natural light keeps the spaces inviting with views of the lake from almost every spot within. The updated kitchen features Granite counter tops, an almost seamless white cooktop with stainless steel canopy-vented-hood and adjacent wall-mounted GE oven, perfect for not having to bend over for Thanksgiving Turkey Roasts. The kitchen sink provides views over the family room looking out into the panoramic view of Red Beach Lake. The oversized family room provides a second great space for enjoying your day with a huge bay window looking out over the lake. The Primary Bedroom also features a large bay window for scenic views of the lake right from bed. The walk-in closet is large enough to double as even a small office space, and there is still an additional wall-length standard depth closet adjacent for all the clothing storage you may be looking for. The guest bedroom is exceptionally large for the home at 14’ x 12’. Both bathrooms have been updated and feature top to bottom tiled showers. The first bathroom has double-sink, updated lighting, and a shared tub/shower with granite countertops. The second Bathroom features a large walk-in shower and direct access to the outside to wash up from enjoying a day on the lake, this bathroom also doubles as the laundry facilities for the home. Stepping outside you will enter the expansive 34’ x 12’ screened-in & tiled porch all still under the single Metal Roof of the home which has non-stop naturescapes with local wildlife and a full view of the entire lake. Throughout the property there are plenty of fruit & citrus plants, Pineapples, Grapefruit, Orange, Avocado and Papaya along with many other beautiful landscape plants. Along the exterior there is plenty of foundation protection from gutters around the property and decorative stone/gravel wrapping the perimeter of the home. All the landscaping is watered through the lake-fed irrigation for plenty of natural nutrients to all of the foliage.
Location
State FL
County Highlands
Community Desoto City 02 Sec 22
Zoning R1A
Direction S
Interior
Interior Features Ceiling Fans(s), Solid Surface Counters, Stone Counters, Thermostat, Vaulted Ceiling(s), Walk-In Closet(s), Window Treatments
Heating Central
Cooling Central Air
Flooring Tile, Vinyl
Furnishings Negotiable
Fireplace false
Appliance Built-In Oven, Cooktop, Dishwasher, Dryer, Electric Water Heater, Microwave, Refrigerator, Washer
Laundry Inside
Exterior
Exterior Feature Irrigation System, Lighting, Outdoor Shower, Rain Gutters
Garage Driveway, Garage Faces Side, Ground Level, Workshop in Garage
Garage Spaces 1.0
Utilities Available BB/HS Internet Available, Cable Available, Electricity Available, Electricity Connected, Phone Available, Water Connected
Waterfront true
Waterfront Description Lake
View Y/N 1
Water Access 1
Water Access Desc Lake
View Water
Roof Type Metal
Porch Covered, Front Porch, Patio, Porch, Rear Porch, Screened
Attached Garage true
Garage true
Private Pool No
Building
Lot Description In County, Oversized Lot, Paved
Story 1
Entry Level One
Foundation Slab
Lot Size Range 1/2 to less than 1
Sewer Septic Tank
Water Canal/Lake For Irrigation, Public
Structure Type Stucco
New Construction false
Others
Senior Community No
Ownership Fee Simple
Acceptable Financing Cash, Conventional, FHA, USDA Loan, VA Loan
Listing Terms Cash, Conventional, FHA, USDA Loan, VA Loan
Special Listing Condition None
Read Less Info
Want to know what your home might be worth? Contact us for a FREE valuation!

Our team is ready to help you sell your home for the highest possible price ASAP

© 2024 My Florida Regional MLS DBA Stellar MLS. All Rights Reserved.
Bought with STELLAR NON-MEMBER OFFICE









