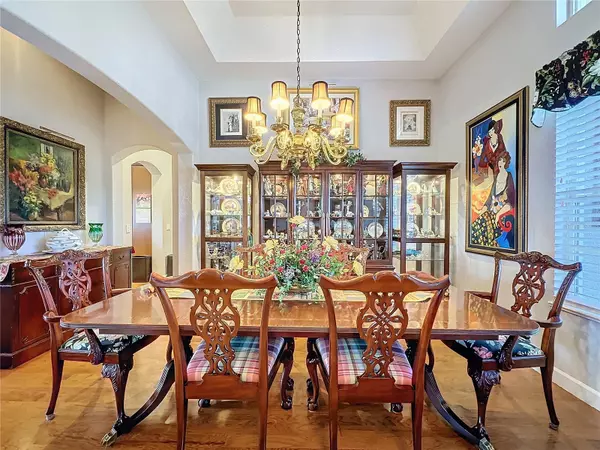$655,000
$650,000
0.8%For more information regarding the value of a property, please contact us for a free consultation.
4 Beds
3 Baths
2,783 SqFt
SOLD DATE : 03/22/2024
Key Details
Sold Price $655,000
Property Type Single Family Home
Sub Type Single Family Residence
Listing Status Sold
Purchase Type For Sale
Square Footage 2,783 sqft
Price per Sqft $235
Subdivision Clermont Bridgestone At Legends Ph 03 L
MLS Listing ID S5099729
Sold Date 03/22/24
Bedrooms 4
Full Baths 3
HOA Fees $38/qua
HOA Y/N Yes
Originating Board Stellar MLS
Year Built 2004
Annual Tax Amount $6,837
Lot Size 9,147 Sqft
Acres 0.21
Property Description
Come check out the view! Located on one of the most desirable lots in the sought after Legends Country Club community this 4 bedroom, 3 bath pool home is loaded with upgrades and is in excellent condition! This popular and hard to find Sheffield model has breathtaking views and overlooks the 4th green of the Legends golf course. It has nearly 2800 square feet of living space all on one floor, has hardwood flooring throughout and comes with ADT solar panels that are included with the sale (not leased) so your energy costs are greatly reduced! The home boasts an open floor plan with a large kitchen and dining area that overlooks the family room with its gas fireplace, great for entertaining and family gatherings. As you walk through the front door you'll be welcomed by the spacious formal dining and living rooms with an adjacent office/bonus room. The kitchen boasts 42-inch dark wood cabinets with pull out draws in all the base cabinets, granite countertops, a center island, a 5-burner gas cooktop, an elevated bar that wraps around the majority of the kitchen area and a large closet pantry. The spacious master bedroom suite boasts a tray ceiling, sliders that lead to the huge lanai and pool, a fantastic master bathroom with a large walk-in shower, a garden tub that sits under a fixed glass window, two separate sink areas and a large walk-in closet. The split floor plan has the other 3 roomy bedrooms on the other side of the home. The second bedroom has its own private en-suite bathroom which is perfect for guests or as an in-law suite. The other 2 bedrooms are in the rear of the home and share a full bath that has a door that leads out to the pool deck. The laundry room has a sink and more cabinet storage with pull out draws and a second refrigerator and it leads to the oversized 3-car garage, perfect for a golf cart to drive to all the amenities the community has to offer. Out back while you're on the stone paver pool deck taking advantage of the spectacular views, be sure to check out the infinity salt water pool with built-in spa and sun shelf sitting area that has just been resurfaced. All the pool equipment has been recently replaced including a new heat pump and the pool cage was completely rescreened less than 2 years ago. Other recent upgrades include a whole house water filtration system, custom plantation blinds in all the rooms, a whole house Generac propane generator with two 120-gallon propane tanks that are owned, not leased, retractable awnings on the rear of the home and the roof is less than 4 years old. This is one the few lots in the community with golf course views from both the front and rear of the home. Legends is a 24-hour guard gated community that includes security and has loads of amenities that include a gorgeous clubhouse with state-of-the-art fitness center, men's and women's locker rooms with dry saunas, a large community pool as well as a kiddie pool and hot tub. There's also a playground and lighted tennis, basketball and pickleball courts. The golf course is owned by the HOA and has it's own clubhouse with a pro shop and a full service bar and restaurant in it. The HOA fee includes cable, internet and phone!
Location
State FL
County Lake
Community Clermont Bridgestone At Legends Ph 03 L
Zoning RES
Rooms
Other Rooms Formal Dining Room Separate, Formal Living Room Separate
Interior
Interior Features Ceiling Fans(s), Kitchen/Family Room Combo, Split Bedroom, Stone Counters
Heating Electric
Cooling Central Air
Flooring Ceramic Tile, Wood
Fireplaces Type Family Room, Gas
Furnishings Unfurnished
Fireplace true
Appliance Cooktop, Dishwasher, Dryer, Microwave, Range, Refrigerator, Washer, Water Filtration System
Laundry Inside, Laundry Room
Exterior
Exterior Feature Awning(s), Irrigation System
Garage Garage Door Opener
Garage Spaces 3.0
Pool Gunite, In Ground, Screen Enclosure
Community Features Association Recreation - Owned, Clubhouse, Fitness Center, Gated Community - Guard, Golf, Restaurant, Tennis Courts
Utilities Available Cable Connected, Electricity Connected
Amenities Available Basketball Court, Cable TV, Clubhouse, Fence Restrictions, Fitness Center, Gated, Golf Course, Pickleball Court(s), Playground, Pool, Recreation Facilities, Security, Tennis Court(s)
Waterfront false
View Golf Course
Roof Type Shingle
Porch Rear Porch, Screened
Attached Garage true
Garage true
Private Pool Yes
Building
Lot Description City Limits, On Golf Course
Entry Level One
Foundation Slab
Lot Size Range 0 to less than 1/4
Sewer Public Sewer
Water Public
Structure Type Block,Stucco
New Construction false
Schools
Elementary Schools Lost Lake Elem
Middle Schools Windy Hill Middle
High Schools East Ridge High
Others
Pets Allowed Yes
HOA Fee Include Cable TV,Pool,Internet,Recreational Facilities
Senior Community No
Ownership Fee Simple
Monthly Total Fees $288
Acceptable Financing Cash, Conventional, VA Loan
Membership Fee Required Required
Listing Terms Cash, Conventional, VA Loan
Special Listing Condition None
Read Less Info
Want to know what your home might be worth? Contact us for a FREE valuation!

Our team is ready to help you sell your home for the highest possible price ASAP

© 2024 My Florida Regional MLS DBA Stellar MLS. All Rights Reserved.
Bought with KELLER WILLIAMS SOUTH SHORE









