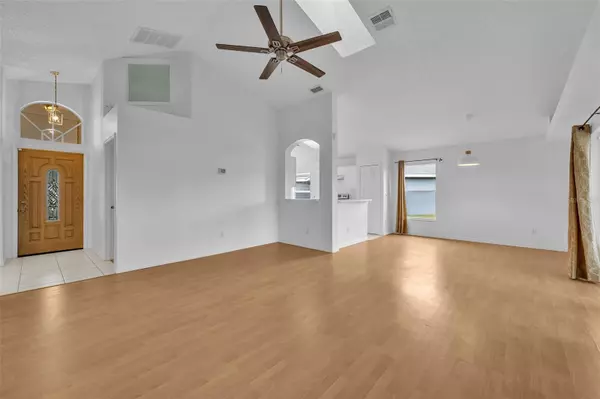$343,000
$339,000
1.2%For more information regarding the value of a property, please contact us for a free consultation.
3 Beds
2 Baths
1,322 SqFt
SOLD DATE : 03/22/2024
Key Details
Sold Price $343,000
Property Type Single Family Home
Sub Type Single Family Residence
Listing Status Sold
Purchase Type For Sale
Square Footage 1,322 sqft
Price per Sqft $259
Subdivision Cutters Corner
MLS Listing ID O6179661
Sold Date 03/22/24
Bedrooms 3
Full Baths 2
Construction Status Appraisal,Financing,Inspections
HOA Fees $36/qua
HOA Y/N Yes
Originating Board Stellar MLS
Year Built 1995
Annual Tax Amount $903
Lot Size 4,791 Sqft
Acres 0.11
Property Description
* Multiple Offers - Highest and Best by 4 p.m., February 21, 2024. * First time on the market in 20 years! Welcome to the quiet community of Cutter’s Corner. This 3 bedroom/2 bath, 1,322 sq ft single- story home has been well-maintained through the years and is in move-in condition. The light and bright open floor plan includes a living/dining combo with vaulted ceilings perfect for entertaining. The galley kitchen has a view to the living area and a counter with room for bar stools. Also in the kitchen is a cozy eat-in space with a washer and dryer located in a nearby closet. The primary bedroom has a large walk-in closet and vaulted ceiling. A slider “barn” door provides privacy to the primary bath complete with a handicap accessible shower, sink and granite countertop. The secondary bedrooms are located towards the front of the house along with a second bath offering a tub/shower combo. Ceiling fans and durable laminate flooring in all living areas. With a covered front porch and a spacious screened back patio, there are choices to enjoy the beautiful Florida weather. The fully fenced back yard is a blank slate for a garden, fire pit or play set. Recent improvements include all new interior paint and repipe, both completed in 2024. AC is 2015 and roof is 2013. Community offers proximity to major roads, restaurants, shopping and schools. Welcome home! One or more photo(s) has been virtually staged.
Location
State FL
County Orange
Community Cutters Corner
Zoning RMF
Rooms
Other Rooms Family Room
Interior
Interior Features Ceiling Fans(s), Eat-in Kitchen, High Ceilings, Primary Bedroom Main Floor, Skylight(s), Walk-In Closet(s)
Heating Central, Electric
Cooling Central Air
Flooring Ceramic Tile, Laminate
Fireplace true
Appliance Dishwasher, Dryer, Microwave, Range, Refrigerator, Solar Hot Water, Washer
Laundry Inside, In Kitchen
Exterior
Exterior Feature Sidewalk, Sliding Doors
Garage Driveway, Garage Door Opener
Garage Spaces 2.0
Fence Wood
Utilities Available Cable Available, Electricity Connected
Waterfront false
Roof Type Shingle
Porch Covered, Front Porch, Porch, Rear Porch, Screened
Attached Garage true
Garage true
Private Pool No
Building
Lot Description Paved
Entry Level One
Foundation Slab
Lot Size Range 0 to less than 1/4
Sewer Public Sewer
Water Public
Structure Type Block
New Construction false
Construction Status Appraisal,Financing,Inspections
Schools
Elementary Schools Lakeville Elem
Middle Schools Piedmont Lakes Middle
High Schools Wekiva High
Others
Pets Allowed Yes
Senior Community No
Ownership Fee Simple
Monthly Total Fees $36
Acceptable Financing Cash, Conventional, VA Loan
Membership Fee Required Required
Listing Terms Cash, Conventional, VA Loan
Special Listing Condition None
Read Less Info
Want to know what your home might be worth? Contact us for a FREE valuation!

Our team is ready to help you sell your home for the highest possible price ASAP

© 2024 My Florida Regional MLS DBA Stellar MLS. All Rights Reserved.
Bought with HOGAN REALTY GROUP INC









