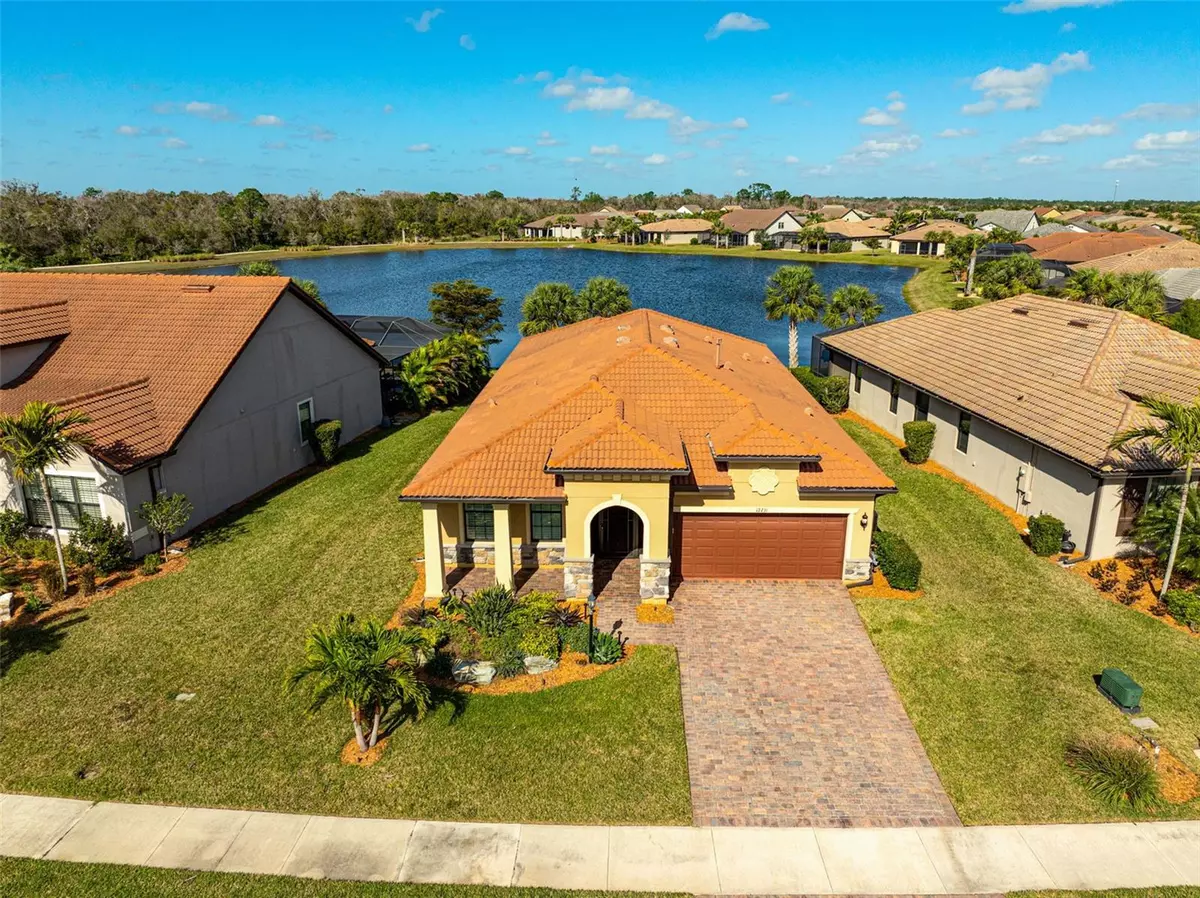$745,000
$739,500
0.7%For more information regarding the value of a property, please contact us for a free consultation.
2 Beds
2 Baths
1,861 SqFt
SOLD DATE : 03/15/2024
Key Details
Sold Price $745,000
Property Type Single Family Home
Sub Type Single Family Residence
Listing Status Sold
Purchase Type For Sale
Square Footage 1,861 sqft
Price per Sqft $400
Subdivision Del Webb Ph Ii Subphases 2A, 2B & 2C
MLS Listing ID A4597306
Sold Date 03/15/24
Bedrooms 2
Full Baths 2
Construction Status Financing
HOA Fees $409/qua
HOA Y/N Yes
Originating Board Stellar MLS
Year Built 2018
Annual Tax Amount $8,232
Lot Size 7,840 Sqft
Acres 0.18
Property Description
Del Webb's 55+ community is not just about comfortable living; it's a lifestyle choice. From the pickleball courts to the majestic resort-style pool, every day here is an opportunity for recreation and relaxation. The social activities calendar is brimming with events, fostering a sense of community & friendship among residents. *Hard to Find Private Water Lot with Preserve Behind You* Recently Enhanced, this 2 Bedroom, 2 Bath + Den Home boasts *Upgrades*, ensuring Peace of Mind & elevated living standards. A *Whole-House Generator and Surge Protector* provide uninterrupted comfort and safety. The entire home is fitted with *Impact Glass*, offering the Highest Storm Protection Available. Luxury Vinyl Flooring in the bedrooms adds a touch of elegance and ease of maintenance. You'll also find *Custom Designed Owner's Closet & Pantry*. Freshly Painted & New Lighting in most rooms. Do You Have Allergies? No Worries Here! RGF Halo Air Purifier & HVAC UV Light for Duct. Imagine waking up to Expansive Water Views. Open the House Up with *Sought-After Corner Pocket Glass Doors*. The Large, Extended, Enclosed Lanai offers Private & Expansive Water Views, ideal for savoring your morning coffee or indulging in the Spectacular Sunsets. This tranquil space is perfect for hosting gatherings or enjoying quiet moments in the beauty of your surroundings. The Garage in this home is a True Gem. With Added Parking Space, it presents a unique opportunity for a variety of uses. Transform it into a chic 'she shed', a well-equipped workshop, or enjoy the luxury of extra storage. Including Air Conditioning in the Garage adds to its versatility and comfort. Great Location, too! Nestled on a cul-de-sac street with *NO PASS THROUGH TRAFFIC* -in the back of the community makes access so much easier. Custom Landscaping, Screened Entry and so much more...Just Icing on the Cake! Compare Other Homes here in Del Webb & You'll see this one is a WINNER!
Location
State FL
County Manatee
Community Del Webb Ph Ii Subphases 2A, 2B & 2C
Zoning RES
Rooms
Other Rooms Den/Library/Office, Inside Utility
Interior
Interior Features Ceiling Fans(s), In Wall Pest System, Kitchen/Family Room Combo, Living Room/Dining Room Combo, Open Floorplan, Primary Bedroom Main Floor, Smart Home, Solid Surface Counters, Solid Wood Cabinets, Split Bedroom, Tray Ceiling(s), Walk-In Closet(s)
Heating Heat Pump
Cooling Central Air, Mini-Split Unit(s)
Flooring Luxury Vinyl, Tile
Fireplace false
Appliance Dishwasher, Disposal, Dryer, Gas Water Heater, Microwave, Range, Range Hood, Refrigerator, Washer, Water Purifier
Laundry Gas Dryer Hookup, Laundry Room, Washer Hookup
Exterior
Exterior Feature Irrigation System, Lighting, Private Mailbox, Rain Gutters, Sliding Doors
Garage Driveway, Garage Door Opener, Golf Cart Parking, Tandem
Garage Spaces 3.0
Community Features Deed Restrictions, Dog Park
Utilities Available Cable Connected, Electricity Connected, Fire Hydrant, Natural Gas Connected, Sprinkler Recycled, Water Connected
Amenities Available Clubhouse, Fence Restrictions, Fitness Center, Gated, Maintenance, Pickleball Court(s), Pool, Spa/Hot Tub, Tennis Court(s), Trail(s), Vehicle Restrictions
Waterfront true
Waterfront Description Pond
View Y/N 1
Water Access 1
Water Access Desc Pond
View Water
Roof Type Concrete,Tile
Porch Covered, Front Porch, Porch, Screened
Attached Garage true
Garage true
Private Pool No
Building
Lot Description Landscaped, Oversized Lot, Sidewalk, Paved
Story 1
Entry Level One
Foundation Slab
Lot Size Range 0 to less than 1/4
Builder Name Pulte
Sewer Public Sewer
Water Public
Structure Type Block,Stucco
New Construction false
Construction Status Financing
Others
Pets Allowed Cats OK, Dogs OK, Number Limit
HOA Fee Include Pool,Maintenance Grounds,Recreational Facilities
Senior Community Yes
Ownership Fee Simple
Monthly Total Fees $451
Acceptable Financing Cash, Conventional, FHA, VA Loan
Membership Fee Required Required
Listing Terms Cash, Conventional, FHA, VA Loan
Num of Pet 3
Special Listing Condition None
Read Less Info
Want to know what your home might be worth? Contact us for a FREE valuation!

Our team is ready to help you sell your home for the highest possible price ASAP

© 2024 My Florida Regional MLS DBA Stellar MLS. All Rights Reserved.
Bought with EXP REALTY LLC









