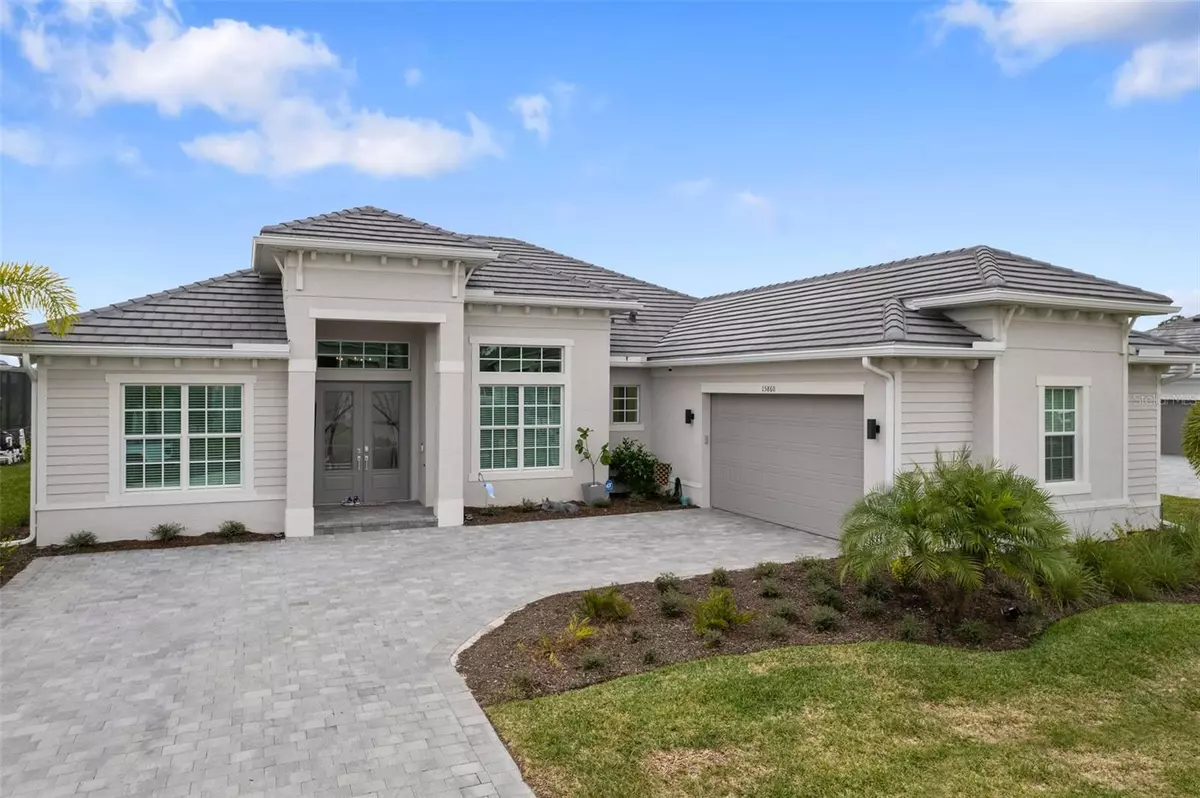$1,099,000
$1,149,000
4.4%For more information regarding the value of a property, please contact us for a free consultation.
3 Beds
3 Baths
2,811 SqFt
SOLD DATE : 03/05/2024
Key Details
Sold Price $1,099,000
Property Type Single Family Home
Sub Type Single Family Residence
Listing Status Sold
Purchase Type For Sale
Square Footage 2,811 sqft
Price per Sqft $390
Subdivision Babcock National Ph 3
MLS Listing ID C7485605
Sold Date 03/05/24
Bedrooms 3
Full Baths 3
Construction Status Financing,Inspections
HOA Fees $392/qua
HOA Y/N Yes
Originating Board Stellar MLS
Year Built 2023
Annual Tax Amount $4,358
Lot Size 10,890 Sqft
Acres 0.25
Property Description
Welcome to WESTWIND at Babcock National by Lennar! Nestled along the 6TH HOLE of the 18-hole Gordon Lewis designed golf course, this residence INCLUDES GOLF PACKAGE, providing a unique chance to acquire Golf Club memberships that are currently unavailable due to membership caps.
This meticulously crafted residence boasts a spacious 2,811 sq. ft. upgraded floor plan featuring 3 bedrooms plus a den, a 2-car garage, a generously sized screen-enclosed lanai, a gas heated pool and spa, and a convenient summer kitchen. Elevating outdoor living, the property includes motorized shades, a built-in Bluetooth stereo system, and ample seating areas for entertaining.
Babcock National's Club offers exclusive amenities such as a private pool resort, a cutting-edge fitness center, a poolside cafe/tiki bar, and an additional lap lane pool. Don't miss out on this exceptional opportunity to enjoy luxury living in a golf community with unparalleled perks!
Location
State FL
County Charlotte
Community Babcock National Ph 3
Zoning BOZD
Rooms
Other Rooms Den/Library/Office, Family Room, Great Room, Inside Utility
Interior
Interior Features Built-in Features, Ceiling Fans(s), Living Room/Dining Room Combo, Open Floorplan, Primary Bedroom Main Floor, Smart Home, Solid Surface Counters, Split Bedroom, Stone Counters, Thermostat, Tray Ceiling(s), Walk-In Closet(s)
Heating Electric
Cooling Central Air
Flooring Concrete, Tile
Furnishings Unfurnished
Fireplace false
Appliance Built-In Oven, Cooktop, Dishwasher, Disposal, Dryer, Exhaust Fan, Ice Maker, Microwave, Range, Range Hood, Refrigerator, Tankless Water Heater, Washer
Laundry Gas Dryer Hookup, Inside, Laundry Room, Washer Hookup
Exterior
Exterior Feature Outdoor Kitchen, Private Mailbox, Sidewalk, Sliding Doors
Garage Driveway, Garage Door Opener, Ground Level, Off Street
Garage Spaces 2.0
Pool Child Safety Fence, Deck, Gunite, Heated, In Ground, Lighting, Screen Enclosure
Community Features Clubhouse, Community Mailbox, Deed Restrictions, Dog Park, Fitness Center, Golf Carts OK, Golf, Park, Playground, Pool, Restaurant, Sidewalks, Tennis Courts
Utilities Available Cable Available, Electricity Connected, Natural Gas Connected, Sewer Connected, Sprinkler Recycled, Street Lights, Underground Utilities, Water Connected
Amenities Available Basketball Court, Cable TV, Clubhouse, Fitness Center, Park, Pickleball Court(s), Playground, Pool, Recreation Facilities, Security, Spa/Hot Tub, Tennis Court(s), Trail(s), Wheelchair Access
Waterfront false
View Golf Course
Roof Type Tile
Porch Covered, Front Porch
Parking Type Driveway, Garage Door Opener, Ground Level, Off Street
Attached Garage true
Garage true
Private Pool Yes
Building
Lot Description Cul-De-Sac, Landscaped, On Golf Course, Sidewalk, Paved
Story 1
Entry Level One
Foundation Slab
Lot Size Range 1/4 to less than 1/2
Sewer Public Sewer
Water Canal/Lake For Irrigation, Public
Architectural Style Florida, Ranch
Structure Type Block,Concrete
New Construction false
Construction Status Financing,Inspections
Others
Pets Allowed Cats OK, Dogs OK
HOA Fee Include Guard - 24 Hour,Cable TV,Pool,Internet,Maintenance Grounds,Management,Pool,Recreational Facilities,Security,Trash
Senior Community No
Ownership Fee Simple
Monthly Total Fees $679
Acceptable Financing Cash, FHA, VA Loan
Membership Fee Required Required
Listing Terms Cash, FHA, VA Loan
Num of Pet 2
Special Listing Condition None
Read Less Info
Want to know what your home might be worth? Contact us for a FREE valuation!

Our team is ready to help you sell your home for the highest possible price ASAP

© 2024 My Florida Regional MLS DBA Stellar MLS. All Rights Reserved.
Bought with NV REALTY GROUP, LLC









