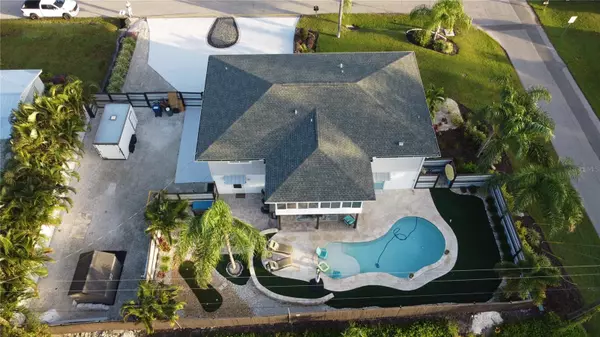$625,000
$625,000
For more information regarding the value of a property, please contact us for a free consultation.
4 Beds
3 Baths
2,736 SqFt
SOLD DATE : 01/19/2024
Key Details
Sold Price $625,000
Property Type Single Family Home
Sub Type Single Family Residence
Listing Status Sold
Purchase Type For Sale
Square Footage 2,736 sqft
Price per Sqft $228
Subdivision Palmetto Point
MLS Listing ID A4592386
Sold Date 01/19/24
Bedrooms 4
Full Baths 3
HOA Y/N No
Originating Board Stellar MLS
Year Built 1983
Annual Tax Amount $3,990
Lot Size 0.280 Acres
Acres 0.28
Property Description
This Coastal-Craftsman pool home in the sought-after community of Palmetto Point is guaranteed to impress. Tastefully updated inside & out with high end products & finishes, we are confident you will not find a better home for the money. Palmetto Point has No CDD & No Deed Restrictions and offers optional Civic Association membership for a modest annual fee for access to the private boat ramp on Terra Ceia Bay. The home is situated on a triple lot with a large circular driveway, an 800 SF attached tandem garage (equivalent to 3+ car garage), plus a gated & secured side yard with RV/Boat parking pad and additional parking/storage area with crushed shell. You will have room for all of your toys and more. The floor plan offers a great deal of versatility with an open concept Kitchen & Great Room, large owner’s suite, and a Florida Room/Bonus Room that is currently being utilized as an exercise studio. There are 4 ample sized bedrooms (2 up and 2 down), one currently setup as a home office and another currently utilized as a den for the first-floor guest suite. The kitchen has been fully updated and features a massive built-in Fridge/Freezer, custom backsplash, pantry closet, and a wet bar/coffee bar with beverage cooler. The large kitchen island with attached custom farm table is a dream for entertaining. Recent exterior updates include: New Roof (2020), NEW HVAC 2023, Impact Windows in main house (2020), Soffit & Fascia (2020), Exterior Paint & Craftsman Accents (2020), Pool & Pool Deck (2018), Outdoor Dining & Built-In Grill area, Custom Durable Privacy Fence, Florida Friendly Landscaping & Hardscaping, and Landscape Lighting. Interior Updates include: New Flooring, Renovated Kitchen, Updated Baths, Custom moldings & trim work including baseboards, casings, wainscoting, wood-laminate stair treads, ship-lap walls, feature walls, custom crown molding, barn doors, LED Recessed lighting throughout, ceiling fans, bath lighting & mirrors/medicine cabinets, closet built-ins, garage epoxy floor finish, driveway repair and finish, and much more. You must see this home to truly appreciate all of the updated features. The convenient location provides easy access to I-275 & I-75 making for an easy commute to Saint Petersburg, Tampa & Sarasota/Bradenton & a short drive to several of the area’s best beaches.
Location
State FL
County Manatee
Community Palmetto Point
Zoning RSF6
Direction W
Rooms
Other Rooms Florida Room, Great Room, Inside Utility, Storage Rooms
Interior
Interior Features Ceiling Fans(s), Crown Molding, Eat-in Kitchen, Kitchen/Family Room Combo, Open Floorplan, Solid Wood Cabinets, Stone Counters, Thermostat, Walk-In Closet(s), Wet Bar, Window Treatments
Heating Central, Electric, Heat Pump
Cooling Central Air
Flooring Laminate, Tile
Furnishings Negotiable
Fireplace false
Appliance Bar Fridge, Dishwasher, Disposal, Dryer, Electric Water Heater, Kitchen Reverse Osmosis System, Microwave, Range, Refrigerator, Tankless Water Heater, Washer, Wine Refrigerator
Laundry Electric Dryer Hookup, Inside, Laundry Room, Washer Hookup
Exterior
Exterior Feature Irrigation System, Outdoor Grill, Private Mailbox, Rain Gutters
Garage Boat, Circular Driveway, Driveway, Garage Door Opener, Oversized, RV Parking, Tandem, Workshop in Garage
Garage Spaces 3.0
Fence Fenced
Pool Gunite, In Ground, Lighting, Pool Sweep, Salt Water
Utilities Available Cable Available, Electricity Connected, Fiber Optics, Fire Hydrant, Phone Available, Public, Sewer Connected, Sprinkler Meter, Sprinkler Well, Street Lights, Water Connected
Waterfront false
Water Access 1
Water Access Desc Bay/Harbor
View Pool
Roof Type Shingle
Porch Covered, Front Porch, Patio
Attached Garage true
Garage true
Private Pool Yes
Building
Lot Description Landscaped, Level, Oversized Lot, Paved
Story 2
Entry Level Two
Foundation Slab
Lot Size Range 1/4 to less than 1/2
Sewer Public Sewer
Water Public
Structure Type Block,Stucco,Vinyl Siding,Wood Frame
New Construction false
Others
Pets Allowed Yes
Senior Community No
Ownership Fee Simple
Acceptable Financing Cash, Conventional, FHA, VA Loan
Membership Fee Required None
Listing Terms Cash, Conventional, FHA, VA Loan
Special Listing Condition None
Read Less Info
Want to know what your home might be worth? Contact us for a FREE valuation!

Our team is ready to help you sell your home for the highest possible price ASAP

© 2024 My Florida Regional MLS DBA Stellar MLS. All Rights Reserved.
Bought with COLDWELL BANKER REALTY









