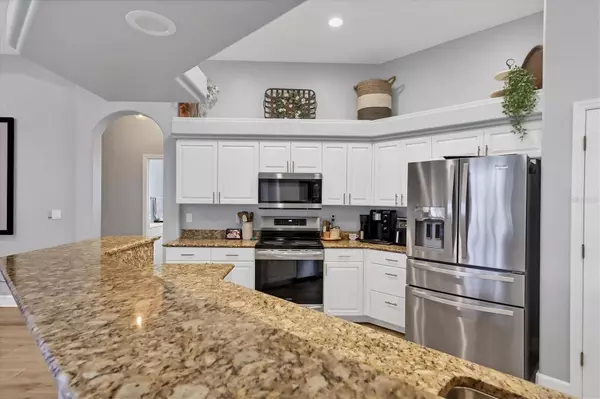$430,000
$450,000
4.4%For more information regarding the value of a property, please contact us for a free consultation.
3 Beds
2 Baths
2,292 SqFt
SOLD DATE : 11/14/2023
Key Details
Sold Price $430,000
Property Type Single Family Home
Sub Type Single Family Residence
Listing Status Sold
Purchase Type For Sale
Square Footage 2,292 sqft
Price per Sqft $187
Subdivision Port Charlotte Sub 09
MLS Listing ID A4576552
Sold Date 11/14/23
Bedrooms 3
Full Baths 2
Construction Status Inspections
HOA Y/N No
Originating Board Stellar MLS
Year Built 2005
Annual Tax Amount $3,557
Lot Size 0.270 Acres
Acres 0.27
Property Description
Hurry to see this gorgeous 3 bedroom, 2 bath home on an oversized corner lot with city water. The updated kitchen has granite countertops, stainless steel appliances including a new induction cooktop stove, solid wood cabinets, a nice sized walk in pantry, separate breakfast nook with an aquarium window overlooking the fenced backyard which is large enough to add a pool. The laundry room has extra storage cabinets and leads to the two car garage complete with an EV charger. Some other great features of this home include all new luxury vinyl plank flooring, central vacuum, plant shelves, hurricane shutters, outdoor shower and a hook up for a generator. The roof and gutters are new (November 2022) and the hot water heater was replaced in 2021. This split floor plan offers a large master bedroom with a double tray ceiling, crown mouldng, a separate sitting area, two walk in closets with built ins and an ensuite bathroom featuring separate vanities, roman shower and soaking tub. Dining room is currently being used as an office. Great location too with easy access to I75, the new downtown Wellen Park area and the CoolToday ballpark. This home has been lovingly cared for and is move in ready. Some furniture and the projection tv screen are available under separate agreement. Home warranty plan in place thru the end of 2023 for added peace of mind. Ring camera on premises.
Location
State FL
County Sarasota
Community Port Charlotte Sub 09
Zoning RSF2
Rooms
Other Rooms Breakfast Room Separate, Family Room, Formal Dining Room Separate, Formal Living Room Separate, Inside Utility
Interior
Interior Features Built-in Features, Cathedral Ceiling(s), Ceiling Fans(s), Central Vaccum, Crown Molding, High Ceilings, Kitchen/Family Room Combo, Open Floorplan, Solid Wood Cabinets, Split Bedroom, Stone Counters, Tray Ceiling(s), Vaulted Ceiling(s), Walk-In Closet(s)
Heating Central
Cooling Central Air
Flooring Luxury Vinyl
Fireplaces Type Family Room, Wood Burning
Fireplace true
Appliance Cooktop, Dishwasher, Disposal, Dryer, Electric Water Heater, Ice Maker, Microwave, Refrigerator, Washer
Laundry Inside
Exterior
Exterior Feature French Doors, Hurricane Shutters, Lighting, Outdoor Shower, Rain Gutters, Sliding Doors
Garage Garage Door Opener
Garage Spaces 2.0
Utilities Available Cable Connected, Electricity Connected, Water Connected
Waterfront false
Roof Type Shingle
Porch Covered, Porch, Screened
Attached Garage true
Garage true
Private Pool No
Building
Lot Description Corner Lot, Paved
Entry Level One
Foundation Slab
Lot Size Range 1/4 to less than 1/2
Sewer Septic Tank
Water Public
Structure Type Block,Stucco
New Construction false
Construction Status Inspections
Schools
Elementary Schools Cranberry Elementary
Middle Schools Woodland Middle School
High Schools North Port High
Others
Senior Community No
Ownership Fee Simple
Acceptable Financing Cash, Conventional, FHA, VA Loan
Membership Fee Required None
Listing Terms Cash, Conventional, FHA, VA Loan
Special Listing Condition None
Read Less Info
Want to know what your home might be worth? Contact us for a FREE valuation!

Our team is ready to help you sell your home for the highest possible price ASAP

© 2024 My Florida Regional MLS DBA Stellar MLS. All Rights Reserved.
Bought with RE/MAX ALLIANCE GROUP









