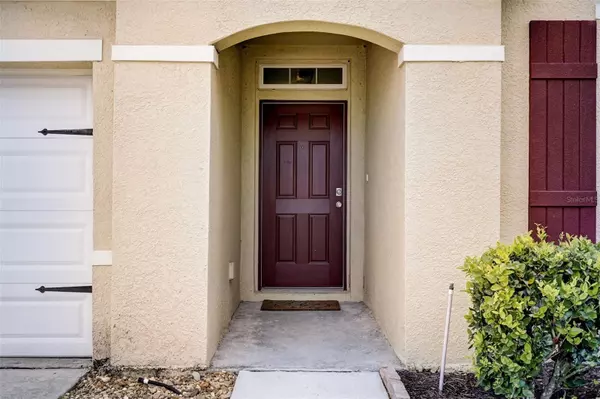$389,900
$389,900
For more information regarding the value of a property, please contact us for a free consultation.
3 Beds
2 Baths
1,690 SqFt
SOLD DATE : 11/10/2023
Key Details
Sold Price $389,900
Property Type Single Family Home
Sub Type Single Family Residence
Listing Status Sold
Purchase Type For Sale
Square Footage 1,690 sqft
Price per Sqft $230
Subdivision Del Tierra Ph I
MLS Listing ID A4582712
Sold Date 11/10/23
Bedrooms 3
Full Baths 2
HOA Fees $100/mo
HOA Y/N Yes
Originating Board Stellar MLS
Year Built 2015
Annual Tax Amount $2,361
Lot Size 6,098 Sqft
Acres 0.14
Property Description
Move-In Ready Gem in Coveted Del Tierra! Nestled at a crossroads of convenience and luxury, discover a home that marries modern sophistication with unmatched location advantages. Built in 2015 and meticulously enhanced, this 3-bedroom, 2-bath residence boasts features that evoke comfort and style. Greeted by mature landscaping, a sense of nature's touch is ever-present. The newly installed roof from 2022 whispers of the home's undying commitment to quality. A fully fenced backyard becomes the canvas for leisurely afternoons, while the covered patio sets the stage for memorable gatherings. Inside, an expansive open floor plan welcomes, with tall ceilings soaring above luxury vinyl plank flooring. Thoughtfully chosen fixtures glow throughout, illuminating spaces with warmth and charm. The kitchen emerges as a culinary playground, spotlighted by recessed lighting and graced with an extensive island, upgraded cabinetry, and a spacious pantry. The master suite is an enclave of relaxation, boasting generous storage, a lavish master bath, and the indulgence of a private water closet. Complementing the home's appeal are benefits such as the efficient irrigation system, which preserves the surrounding greenery, and a water filtration system that ensures water purity. Residing in Del Tierra offers more than just a home—it's a gateway to some of the region's prime destinations. Within arm's reach are the scenic Fort Hamer Bridge, the vibrant energy of Lakewood Ranch, and the tranquil waters at Fort Hamer boat ramp. Downtown Bradenton's allure, comprehensive medical hubs, and the connectivity via I-75 are mere minutes away. Whether it's the pristine shores stretching from Anna Maria Island to Siesta Key or the recreational joys of Benderson Park and UTC, there's always something beckoning. Plus, swift passages to St. Pete and the Tampa International Airport mean you're well-positioned for both local delights and distant adventures. Positioned for pleasure and convenience, this Del Tierra gem is not just a house—it's a lifestyle. Don't let the opportunity slip away—book your showing today!
Location
State FL
County Manatee
Community Del Tierra Ph I
Zoning PDR
Rooms
Other Rooms Great Room, Inside Utility
Interior
Interior Features Ceiling Fans(s), Eat-in Kitchen, High Ceilings, Kitchen/Family Room Combo, Open Floorplan, Split Bedroom, Walk-In Closet(s)
Heating Central, Electric
Cooling Central Air
Flooring Ceramic Tile, Vinyl
Fireplace false
Appliance Dishwasher, Disposal, Microwave, Range, Refrigerator, Water Filtration System
Laundry Inside, Laundry Room
Exterior
Exterior Feature Hurricane Shutters, Irrigation System, Lighting
Garage Spaces 2.0
Fence Stone, Vinyl
Community Features Community Mailbox, Deed Restrictions, Fitness Center, Gated Community - No Guard, No Truck/RV/Motorcycle Parking, Playground, Pool
Utilities Available Public
Amenities Available Clubhouse, Fence Restrictions, Fitness Center, Gated, Playground, Pool, Vehicle Restrictions
Waterfront false
Roof Type Shingle
Porch Covered, Front Porch, Rear Porch
Attached Garage true
Garage true
Private Pool No
Building
Lot Description Cleared, Sidewalk, Paved
Entry Level One
Foundation Slab
Lot Size Range 0 to less than 1/4
Sewer Public Sewer
Water Public
Structure Type Block,Stucco
New Construction false
Schools
Elementary Schools Gene Witt Elementary
Middle Schools Carlos E. Haile Middle
High Schools Parrish Community High
Others
Pets Allowed Yes
HOA Fee Include Common Area Taxes,Pool,Management
Senior Community No
Ownership Fee Simple
Monthly Total Fees $100
Acceptable Financing Cash, Conventional, FHA, VA Loan
Membership Fee Required Required
Listing Terms Cash, Conventional, FHA, VA Loan
Special Listing Condition None
Read Less Info
Want to know what your home might be worth? Contact us for a FREE valuation!

Our team is ready to help you sell your home for the highest possible price ASAP

© 2024 My Florida Regional MLS DBA Stellar MLS. All Rights Reserved.
Bought with EXIT BAYSHORE REALTY









