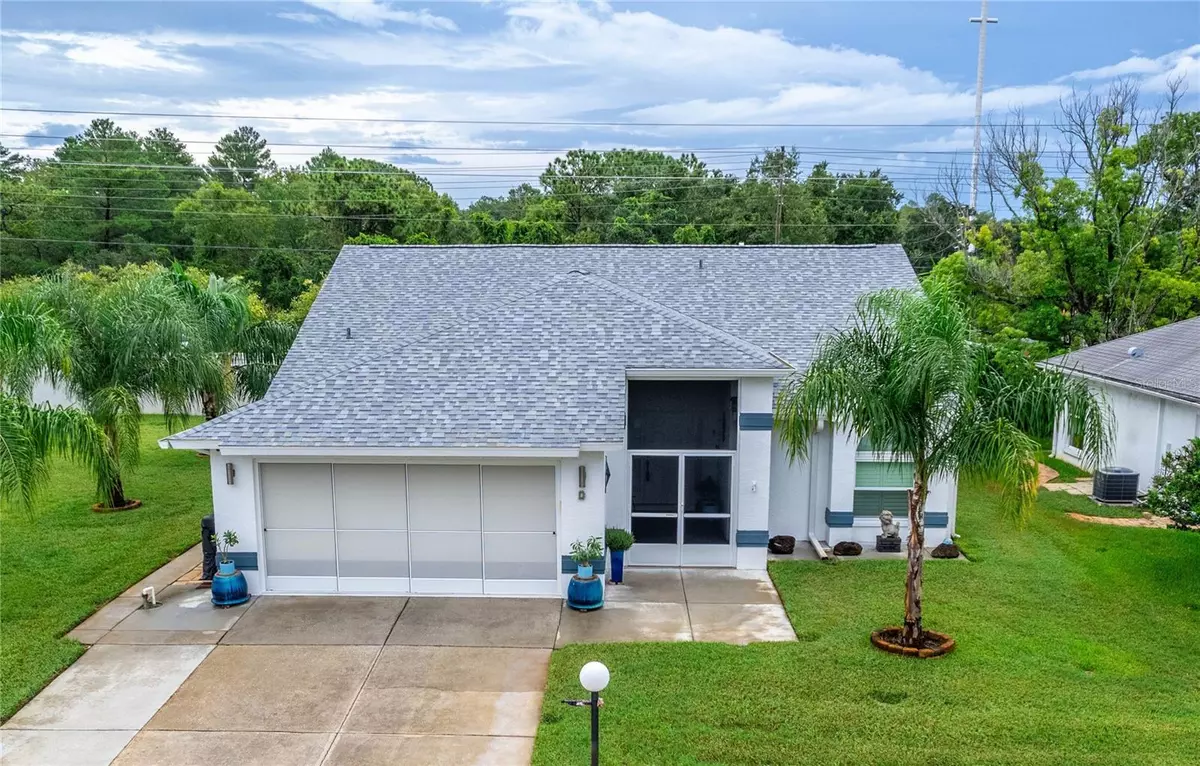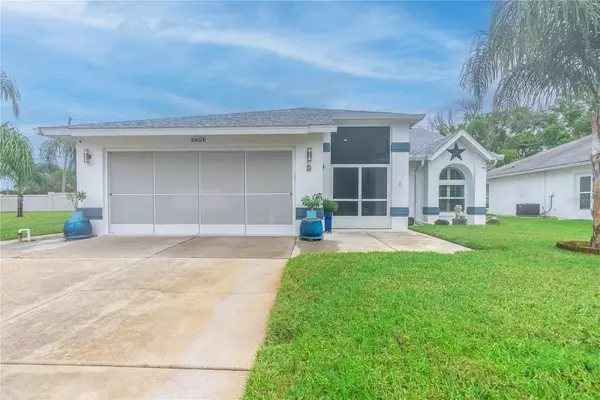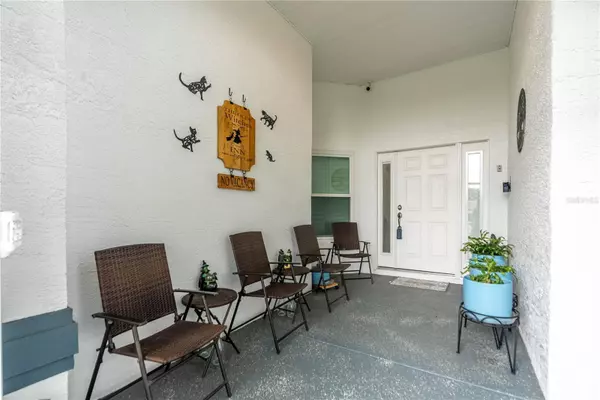$300,000
$300,000
For more information regarding the value of a property, please contact us for a free consultation.
3 Beds
2 Baths
1,559 SqFt
SOLD DATE : 10/11/2023
Key Details
Sold Price $300,000
Property Type Single Family Home
Sub Type Single Family Residence
Listing Status Sold
Purchase Type For Sale
Square Footage 1,559 sqft
Price per Sqft $192
Subdivision Timber Oaks
MLS Listing ID W7857409
Sold Date 10/11/23
Bedrooms 3
Full Baths 2
HOA Fees $50/mo
HOA Y/N Yes
Originating Board Stellar MLS
Year Built 1990
Annual Tax Amount $1,205
Lot Size 0.280 Acres
Acres 0.28
Property Description
Welcome to this incredible remodeled 3 bedroom 2 bathroom 2 car garage home in the desirable community of Timber Oaks. Every square inch of this home has been remodeled and updated! As you approach this home you will find a huge screened and covered front porch to enjoy sitting out in or keeping you protected from the elements. Entering the large entry foyer, you will find the 2nd bedroom with beautiful second bathroom to the right and the 3rd bedroom/office to the left. The entire home has new 16" tile throughout. Continuing in you will find an open and spacious family room with cathedral ceiling. As a proper split plan, the main bedroom is beyond the family room and is very large (see floorplan) and also has cathedral ceilings, The main bedroom has a large walk in closet with built-ins. Approaching the main bathroom, there are extra new cabinets for additional storage space and a make up area with quartz countertops. The new cabinets and quartz continue in the main bathroom which has been completely renovated with cabinets, quartz countertops fixtures, tub, tile, outlets and switches, All together you will love the main suite oasis. Continuing back to the family room, you will find an additional 160sf of air-conditioned back room that is not included bringing the total Square footage 1720sf. The owner uses this room as a casual TV room but you can use it as an office or craft room. The Kitchen and dining area are next. The dining area can accommodate a large table for large gatherings. The kitchen has a tremendous amount of cabinetry and a lot of quartz countertops. All newer stainless steel appliances are included and a stainless steel farm sink. There is a wall of additional cabinet space across from the eat in area. The New cabinets have pull out draws everywhere giving you fantastic access. The indoor laundry room is next also with extra cabinets and a wash tub. the list of new and extras is EXTENSIVE. All new hurricane impact windows with lifetime warranty and exterior doors. Roof and AC were replaced in 2019. The plumbing and electric have all been redone. Every water supply has new quarter turn shut offs! Leaf filter has been installed at the back of the house to keep the neighboring trees leaves out of the gutters. Most of the interior doors have special hinges which allow the door to come out of the way of the entry for wider access! The home has all new led recessed lighting in all of the common areas. New modern look ceiling fans throughout. New 6 inch gutters around the home. If the front door sidelight is on hinges to allow better access for large furniture. This home is model perfect with every inch practically new and ready for its next owner. Timber oaks id a fantastic 55+ community with community pool, tennis courts, a fishing lake, clubhouse with a great amount of activities and clubs and a super low HOA of $50/month. This home will not last!
Location
State FL
County Pasco
Community Timber Oaks
Zoning PUD
Interior
Interior Features Ceiling Fans(s), Other
Heating Central, Electric
Cooling Central Air
Flooring Carpet, Vinyl
Fireplace false
Appliance Dishwasher, Disposal, Range, Refrigerator
Exterior
Exterior Feature Lighting, Other
Garage Spaces 2.0
Community Features Clubhouse, Deed Restrictions, Pool, Sidewalks, Tennis Courts
Utilities Available Public
Amenities Available Pool, Tennis Court(s)
Waterfront false
Roof Type Shingle
Attached Garage true
Garage true
Private Pool No
Building
Entry Level One
Foundation Slab
Lot Size Range 1/4 to less than 1/2
Sewer Public Sewer
Water Public
Structure Type Block, Concrete, Stucco
New Construction false
Others
Pets Allowed Number Limit, Yes
Senior Community Yes
Ownership Fee Simple
Monthly Total Fees $50
Acceptable Financing Cash, Conventional, VA Loan
Membership Fee Required Required
Listing Terms Cash, Conventional, VA Loan
Num of Pet 2
Special Listing Condition None
Read Less Info
Want to know what your home might be worth? Contact us for a FREE valuation!

Our team is ready to help you sell your home for the highest possible price ASAP

© 2024 My Florida Regional MLS DBA Stellar MLS. All Rights Reserved.
Bought with GIONTA REALTY GROUP LLC









