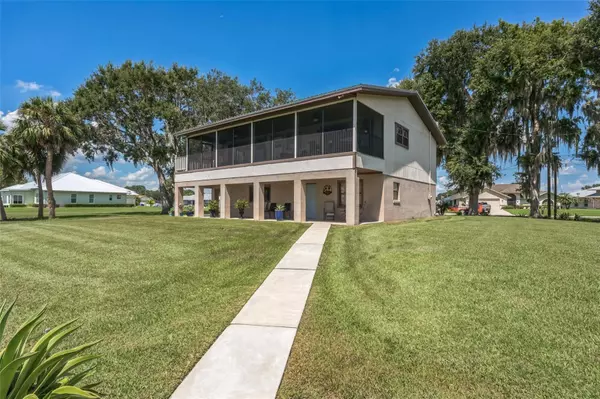$372,000
$368,000
1.1%For more information regarding the value of a property, please contact us for a free consultation.
3 Beds
3 Baths
1,525 SqFt
SOLD DATE : 10/04/2023
Key Details
Sold Price $372,000
Property Type Single Family Home
Sub Type Single Family Residence
Listing Status Sold
Purchase Type For Sale
Square Footage 1,525 sqft
Price per Sqft $243
Subdivision Sebring Park Sub
MLS Listing ID U8212982
Sold Date 10/04/23
Bedrooms 3
Full Baths 2
Half Baths 1
HOA Y/N No
Originating Board Stellar MLS
Year Built 1988
Annual Tax Amount $3,957
Lot Size 0.380 Acres
Acres 0.38
Lot Dimensions 110x150
Property Description
WELCOME HOME TO YOUR LAKE HOUSE LIVING! TUCKED AWAY IN THE ESTATES OF SEBRING PARK. THIS PROPERTY IS SITTING RIGHT ON LAKE ISTOKPOGA OFFERING FRESHWATER MANY TRAVEL JUST TO ENJOY LAKE ISTOKPOGA! MASTER AND GUEST ROOM SITUATED UPSTAIRS ALONG WITH KITCHEN AND LIVING SPACE. ENJOY YOUR MORNING COFFEE ON THE OVERSIZED SCREENED IN BALCONY. PANO SLIDING DOORS, VINYL FLOORING THROUGHOUT. CUSTOM CROWN MOLDING AND WOODEN BEAM IN LIVING ROOM GIVING IT AN ELEGANT TOUCH. OVERSIZED BATHROOM CONNECTING TO MASTER WITH 2 CLOSETS. GARAGE IS 28X30 BIG ENOUGH TO PARK A BASS BOAT. WASHER AND DRYER IN GARAGE ALONG WITH A 3RD BEDROOM AND HALF BATHROOM WITH A/C. OVERSIZED DRIVEWAY, NEWER METAL ROOF. IRRIGATION PUMP. ALSO HAS A ELEVATOR TO BRING YOU UP INTO LIVING ROOM FROM GARAGE. DOCK YOUR FISHING BOAT AND ENJOY YOUR LAKE HOME! FURNITURE IS NEGOTIABLE. VACANT LOT TO THE LEFT OF PROPERTY ALSO FOR SALE LOT IS 0.40 ACRES SOLD AS A PACKAGE FOR 469K NO HOA!
Location
State FL
County Highlands
Community Sebring Park Sub
Zoning R1
Interior
Interior Features Ceiling Fans(s), Crown Molding, Elevator, Kitchen/Family Room Combo, Open Floorplan
Heating Electric
Cooling Central Air
Flooring Laminate
Fireplaces Type Decorative, Ventless
Fireplace true
Appliance Dishwasher, Dryer, Range, Refrigerator, Washer
Exterior
Exterior Feature Balcony, Sidewalk
Garage Spaces 2.0
Utilities Available Cable Available, Electricity Connected, Sprinkler Well
Waterfront false
Roof Type Metal
Attached Garage true
Garage true
Private Pool No
Building
Story 2
Entry Level Two
Foundation Slab
Lot Size Range 1/4 to less than 1/2
Sewer Septic Tank
Water Well
Structure Type Concrete, Stucco
New Construction false
Others
Pets Allowed Yes
Senior Community No
Ownership Fee Simple
Acceptable Financing Cash, Conventional, FHA
Membership Fee Required None
Listing Terms Cash, Conventional, FHA
Special Listing Condition None
Read Less Info
Want to know what your home might be worth? Contact us for a FREE valuation!

Our team is ready to help you sell your home for the highest possible price ASAP

© 2024 My Florida Regional MLS DBA Stellar MLS. All Rights Reserved.
Bought with HOME SOLD REALTY









