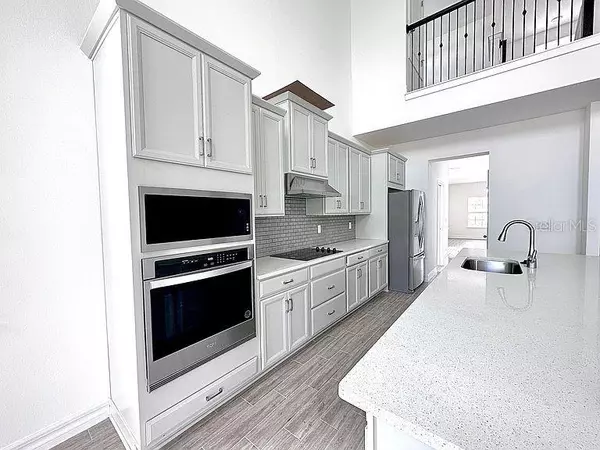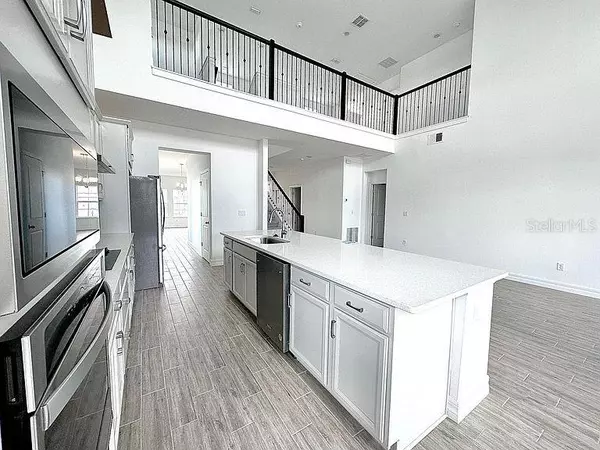$592,000
$585,000
1.2%For more information regarding the value of a property, please contact us for a free consultation.
4 Beds
4 Baths
3,118 SqFt
SOLD DATE : 09/22/2023
Key Details
Sold Price $592,000
Property Type Single Family Home
Sub Type Single Family Residence
Listing Status Sold
Purchase Type For Sale
Square Footage 3,118 sqft
Price per Sqft $189
Subdivision Prairie Oaks
MLS Listing ID O6118007
Sold Date 09/22/23
Bedrooms 4
Full Baths 3
Half Baths 1
Construction Status Financing
HOA Fees $155/mo
HOA Y/N Yes
Originating Board Stellar MLS
Year Built 2023
Annual Tax Amount $200
Lot Size 6,098 Sqft
Acres 0.14
Lot Dimensions 50x125
Property Description
Why wait for construction when you can move in now? Best floorplan with High celling Spacious 4-Bedroom, 3.5-Bathroom House with Over 3000 sqft. This brand new two-storey house offers ample space and luxurious features. With a heightened large living room that boasts plenty of natural light, this home provides a bright and inviting atmosphere. The master bedroom is conveniently located on the first floor for added convenience and privacy.
This house has never been lived in before, offering you the opportunity to be the first to enjoy its pristine condition. Situated on a corner land, it provides additional privacy and a sense of exclusivity. The kitchen is high-end and perfect for those who love to cook and entertain. The master bedroom has been upgraded, offering a truly luxurious retreat. The entire house features beautiful floor tiles, adding a touch of elegance throughout.
Located just 15 minutes away from the famous medical city, this home offers convenient access to healthcare facilities. The community swimming pool is set to open this summer, providing a refreshing escape from the summer heat.
Don't miss out on this amazing opportunity to own a brand new, spacious house with luxurious features. Move in now and start enjoying the comfort and beauty of this stunning home.
Location
State FL
County Osceola
Community Prairie Oaks
Zoning REG
Interior
Interior Features Master Bedroom Main Floor, Open Floorplan, Split Bedroom, Thermostat, Walk-In Closet(s)
Heating Electric
Cooling Central Air
Flooring Carpet, Ceramic Tile
Furnishings Unfurnished
Fireplace false
Appliance Cooktop, Dishwasher, Disposal, Electric Water Heater, Microwave
Laundry Inside, Laundry Room
Exterior
Exterior Feature Irrigation System, Sidewalk, Sliding Doors, Sprinkler Metered
Garage Driveway, Ground Level
Garage Spaces 2.0
Community Features Deed Restrictions, Pool
Utilities Available Cable Available, Electricity Available
Amenities Available Fence Restrictions, Pool
Waterfront false
Roof Type Shingle
Porch Covered, Rear Porch
Attached Garage true
Garage true
Private Pool No
Building
Entry Level Two
Foundation Slab
Lot Size Range 0 to less than 1/4
Builder Name Dream Finders Homes
Sewer Public Sewer
Water Public
Architectural Style Custom
Structure Type Block, Stucco
New Construction true
Construction Status Financing
Schools
Elementary Schools Narcoossee Elementary
Middle Schools Narcoossee Middle
High Schools Harmony High
Others
Pets Allowed Yes
HOA Fee Include Pool
Senior Community No
Ownership Fee Simple
Monthly Total Fees $155
Acceptable Financing Cash, Conventional, FHA, VA Loan
Membership Fee Required Required
Listing Terms Cash, Conventional, FHA, VA Loan
Special Listing Condition None
Read Less Info
Want to know what your home might be worth? Contact us for a FREE valuation!

Our team is ready to help you sell your home for the highest possible price ASAP

© 2024 My Florida Regional MLS DBA Stellar MLS. All Rights Reserved.
Bought with DS REALTY GROUP LLC









