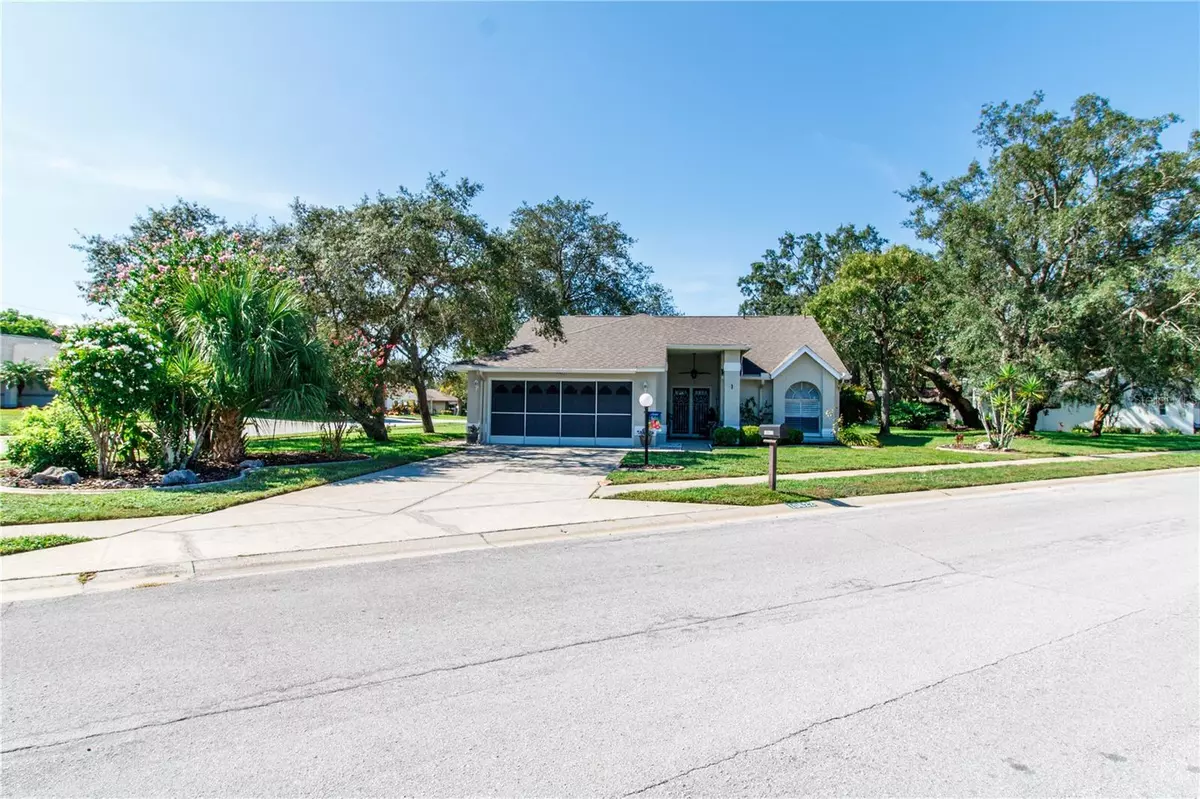$300,000
$300,000
For more information regarding the value of a property, please contact us for a free consultation.
2 Beds
2 Baths
1,559 SqFt
SOLD DATE : 09/08/2023
Key Details
Sold Price $300,000
Property Type Single Family Home
Sub Type Single Family Residence
Listing Status Sold
Purchase Type For Sale
Square Footage 1,559 sqft
Price per Sqft $192
Subdivision Timber Oaks
MLS Listing ID W7857103
Sold Date 09/08/23
Bedrooms 2
Full Baths 2
Construction Status Financing,Inspections,Other Contract Contingencies
HOA Fees $50/mo
HOA Y/N Yes
Originating Board Stellar MLS
Year Built 1990
Annual Tax Amount $2,123
Lot Size 10,890 Sqft
Acres 0.25
Lot Dimensions 85x21x25x105x100x75
Property Description
This 2/2/2 Coastal Vibes Gem is located in the 55+ Community of Timber Oaks and sets on a 1/4 acre mature landscaped corner lot. The Front Porch has ample room for relaxing with a high ceiling & lighted fan, that leads up to the stylish double door entry. The Foyer leads to a Huge Family Room with Cathedral Ceilings & a Spectacular Electric Fireplace added in 2021, featuring Mother-of-Pearl Tile Inlays! The Insulated Sunroom features Plantation Shutters & 2 Sets of Double Sliders. Formal Dining & Den have Vaulted Ceilings and there are High Ceilings throughout the Home. Breakfast Nook & Kitchen are Bright and Open with Stainless Steel Appliances & Tile Back-Splash. Master BR has an En-Suite Bath with a Garden Tub, Separate Shower with New Decorative Tile, New Vinyl Plank Flooring & New Faucets in 2023. It also features a Dressing Area , Makeup Vanity & Walk-in Closet. Guest Bath also has New Vinyl Plank Flooring & New Marble Counter. New Under- Mount Sink & New Faucet all in 2023. It has a huge back Patio great for furniture, grills & fire pits. Plantation shutters also in 2nd Bedroom, Breakfast Nook & Den. Additional upgrades : All ceramic tile has been updated with designer color and sealed 2023, new microwave 2022, new garbage disposal 2021, freshly painted interior , new hot water tank & kitchen water purifier 2020, washer, dryer, refrigerator, new garage door screens & NEW ROOF 2019, NEW HVAC 2017. LOW HOA fees of $50 monthly includes access to the clubhouse and all amenities.
Location
State FL
County Pasco
Community Timber Oaks
Zoning PUD
Rooms
Other Rooms Den/Library/Office, Family Room, Florida Room, Formal Dining Room Separate
Interior
Interior Features Cathedral Ceiling(s), Ceiling Fans(s), Eat-in Kitchen, High Ceilings, Master Bedroom Main Floor, Solid Surface Counters, Split Bedroom, Thermostat, Vaulted Ceiling(s), Walk-In Closet(s), Window Treatments
Heating Central, Electric
Cooling Central Air
Flooring Carpet, Ceramic Tile, Luxury Vinyl
Fireplaces Type Circulating, Decorative, Electric, Family Room, Non Wood Burning
Furnishings Unfurnished
Fireplace true
Appliance Dishwasher, Disposal, Dryer, Electric Water Heater, Microwave, Range, Refrigerator, Washer, Water Purifier, Water Softener
Laundry In Garage
Exterior
Exterior Feature Irrigation System, Rain Gutters, Sidewalk, Sliding Doors, Sprinkler Metered
Garage Spaces 2.0
Community Features Association Recreation - Owned, Clubhouse, Deed Restrictions, Golf Carts OK, Pool, Sidewalks, Tennis Courts, Wheelchair Access
Utilities Available Cable Available, Cable Connected, Electricity Available, Electricity Connected, Fire Hydrant, Phone Available, Public, Sewer Available, Sewer Connected, Street Lights, Underground Utilities, Water Available, Water Connected
Amenities Available Clubhouse, Dock, Lobby Key Required, Pool, Tennis Court(s), Wheelchair Access
Waterfront false
View Garden, Trees/Woods
Roof Type Shingle
Porch Covered, Front Porch, Patio, Porch
Attached Garage true
Garage true
Private Pool No
Building
Lot Description Corner Lot, Landscaped, Near Public Transit, Oversized Lot, Sidewalk, Paved
Story 1
Entry Level One
Foundation Slab
Lot Size Range 1/4 to less than 1/2
Sewer Public Sewer
Water Public
Architectural Style Ranch
Structure Type Block, Stucco
New Construction false
Construction Status Financing,Inspections,Other Contract Contingencies
Others
Pets Allowed Yes
HOA Fee Include Pool, Management, Pool, Recreational Facilities
Senior Community Yes
Ownership Fee Simple
Monthly Total Fees $50
Acceptable Financing Cash, Conventional
Membership Fee Required Required
Listing Terms Cash, Conventional
Num of Pet 2
Special Listing Condition None
Read Less Info
Want to know what your home might be worth? Contact us for a FREE valuation!

Our team is ready to help you sell your home for the highest possible price ASAP

© 2024 My Florida Regional MLS DBA Stellar MLS. All Rights Reserved.
Bought with NEXTHOME GULF COAST









