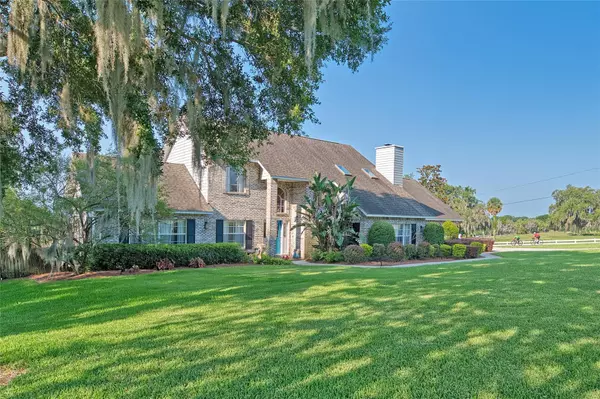$825,000
$899,900
8.3%For more information regarding the value of a property, please contact us for a free consultation.
5 Beds
3 Baths
3,212 SqFt
SOLD DATE : 08/08/2023
Key Details
Sold Price $825,000
Property Type Single Family Home
Sub Type Single Family Residence
Listing Status Sold
Purchase Type For Sale
Square Footage 3,212 sqft
Price per Sqft $256
Subdivision Hill
MLS Listing ID G5069887
Sold Date 08/08/23
Bedrooms 5
Full Baths 2
Half Baths 1
Construction Status Appraisal,Inspections
HOA Fees $100/mo
HOA Y/N Yes
Originating Board Stellar MLS
Year Built 1991
Annual Tax Amount $4,920
Lot Size 0.470 Acres
Acres 0.47
Property Description
Under contract-accepting backup offers. Perfectly set high above beautiful Lake Minneola with spectacular lakefront views, this stunning, 5-bedroom estate home is one of a kind! The location is fantastic in the sought-after "The Hills at Lake Minneola" neighborhood, which includes a non-intrusive HOA, 600 feet of lake and dock access, and unlimited water! Downtown Clermont and all of its dining options are minutes away, by car, or by boat! This gorgeous and spacious home boasts an abundance of living and storage space, with FOURTEEN closets (5 walk-in!) and 2 attics. The massive driveway has plenty of room for multiple vehicles, and an RV or boat trailer. The oversized 2-car garage has an extra 1/2 bay, perfect for recreational vehicles or a workshop. Curb appeal abounds with the sprawling and lush lawn and manicured landscaping. The dramatic entryway has soaring ceilings, is flooded with natural light, and further welcomes you with a gorgeous view of the lake and the beautiful City of Clermont! The formal dining room can accommodate the whole family and has beautiful hardwood floors and glass sliders opening to the sprawling lanai and pool. The kitchen is sure to please with an abundance of cabinets, granite counters, a center island, large pantry, stainless steel appliances, and Bosh dishwasher. There is a lovely "morning room" or dinette space in the kitchen, perfect for enjoying morning coffee and the view of the sparkling lake and pool. The half-bath is located off the kitchen and has an access door to the outside and the private outdoor shower--perfect for rinsing off after a swim in the stunning pool, which has multi-function LED lighting, pebble tech finish, a sun shelf, and tranquil fountains. The private and luxurious Master Suite is stunning with its cathedral ceilings, skylights and gorgeous lake view, and sliders to the lanai. The spa-like master bath has double sinks, stone countertop, a generous linen closet and a spacious glass enclosed shower with seat. The lake view from the shower further enhances the serenity of the space. There is plenty of room in the gorgeous Great Room, which draws you in with its dramatic ceilings, skylights, and gas fireplace, which can easily be converted to wood-burning. The laundry room has a modern barn door, new ('23) Maytag appliances, a wash sink, and a peek-a-boo view of the lake! There are two good-sized bedrooms on the first floor, one with slight lake view. Two additional large bedrooms (which could also be Master's) are located on the 2nd floor, each with spacious walk-in closets, spectacular lake views, and sliders to "On Top of the World"-- a large deck with absolutely breath-taking views of sunrise and sunset skies, Disney fireworks, magnificent Lake Minneola, and even the Citrus Tower! There is also a large, full bath with dual sinks, solid surface counter, laminate flooring and lake view. The lake can also be seen throughout the lush, tiered back yard, which has producing mini-Cavendish bananas, avocados and pineapples! What's more is that this property is to benefit tremendously from the upcoming Jalarmy Road and Lake Minneola Shores Round-About project in the works, which will move the road away from the property, providing more privacy and space as well as private driveway access. Enjoy comfort and peace of mind with a New 22 seer AC installed last year with 4 zones and an 11year warranty. Very low HOA which includes boat slips and all water inside and outside of the home. Furniture is negotiable.
Location
State FL
County Lake
Community Hill
Zoning R-3
Rooms
Other Rooms Family Room, Formal Dining Room Separate, Great Room
Interior
Interior Features Ceiling Fans(s), Crown Molding, Eat-in Kitchen, High Ceilings, Master Bedroom Main Floor, Split Bedroom, Vaulted Ceiling(s), Walk-In Closet(s)
Heating Central
Cooling Central Air
Flooring Carpet, Ceramic Tile, Wood
Fireplaces Type Gas, Wood Burning
Furnishings Negotiable
Fireplace true
Appliance Dishwasher, Disposal, Dryer, Microwave, Range, Refrigerator, Washer
Laundry Inside
Exterior
Exterior Feature Irrigation System, Rain Gutters, Sliding Doors, Storage
Garage Circular Driveway, Driveway, Garage Door Opener, Golf Cart Parking, Open, Oversized
Garage Spaces 3.0
Pool Gunite, Lighting
Community Features Fishing, Lake, Waterfront
Utilities Available Cable Available, Natural Gas Available, Public
Amenities Available Boat Slip, Dock
Waterfront false
View Y/N 1
Water Access 1
Water Access Desc Lake - Chain of Lakes
View Water
Roof Type Shingle
Porch Covered, Deck, Rear Porch, Screened
Attached Garage true
Garage true
Private Pool Yes
Building
Lot Description Oversized Lot, Gentle Sloping, Corner Lot
Entry Level Two
Foundation Block
Lot Size Range 1/4 to less than 1/2
Sewer Septic Tank
Water Private, Well
Structure Type Brick, Cedar, HardiPlank Type
New Construction false
Construction Status Appraisal,Inspections
Others
Pets Allowed Yes
HOA Fee Include Water
Senior Community No
Ownership Fee Simple
Monthly Total Fees $100
Acceptable Financing Cash, Conventional, Private Financing Available, VA Loan
Membership Fee Required None
Listing Terms Cash, Conventional, Private Financing Available, VA Loan
Special Listing Condition None
Read Less Info
Want to know what your home might be worth? Contact us for a FREE valuation!

Our team is ready to help you sell your home for the highest possible price ASAP

© 2024 My Florida Regional MLS DBA Stellar MLS. All Rights Reserved.
Bought with CASTLE & COTTAGE REALTY LLC









