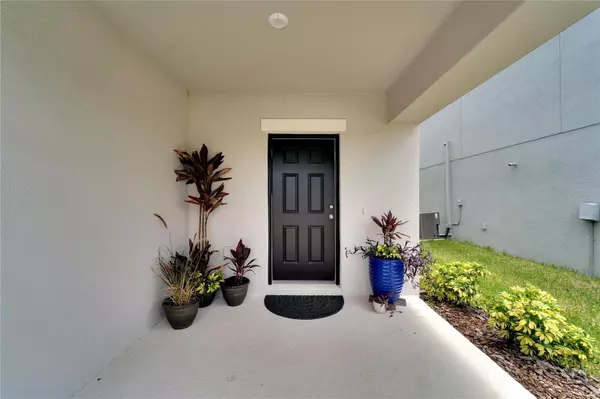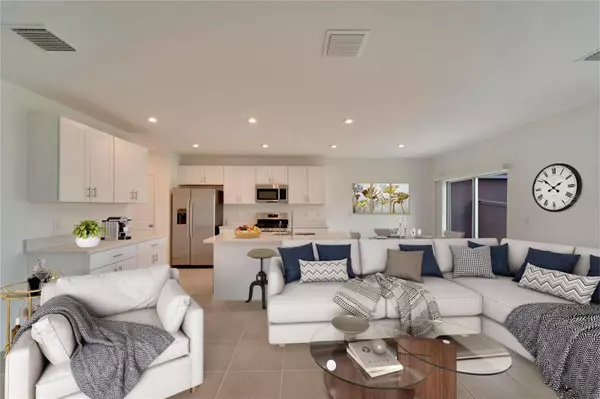$410,000
$420,000
2.4%For more information regarding the value of a property, please contact us for a free consultation.
4 Beds
3 Baths
2,320 SqFt
SOLD DATE : 08/03/2023
Key Details
Sold Price $410,000
Property Type Single Family Home
Sub Type Single Family Residence
Listing Status Sold
Purchase Type For Sale
Square Footage 2,320 sqft
Price per Sqft $176
Subdivision Artisan Lakes Eaves Bend Ph Ii Subph A,
MLS Listing ID T3454621
Sold Date 08/03/23
Bedrooms 4
Full Baths 2
Half Baths 1
Construction Status Inspections
HOA Fees $150/qua
HOA Y/N Yes
Originating Board Stellar MLS
Year Built 2021
Annual Tax Amount $4,470
Lot Size 5,662 Sqft
Acres 0.13
Property Description
Under contract-accepting backup offers. **BETTER THAN NEW** This beautifully landscaped Elm model home built in 2021 by Taylor Morrison boasts an incredible open floor-plan. From the moment you step inside, you will be taken back by the elegant porcelain tiles, the open aeriness and immaculate quartz countertops that accentuate the plentiful modern kitchen that features 36' cabinets, stainless appliances, and an oversized island with a breakfast bar - great for entertaining! This 2320 sq ft home offers 4 bedrooms, 2 full bathrooms, and a powder room, as well as a bonus loft with endless possibilities! Unwind and relax in your private master suite, complete with a large walk-in closet and bath en-suite. Enjoy the beautiful Florida weather in your large backyard or take advantage of all the incredible amenities Eaves Bend offers, such as a lagoon-style pool, hot tub, fitness center, soccer and basketball courts, playground, dog park, and walking trail. Don't miss out on this opportunity to make this better than new home yours before it's gone!
Location
State FL
County Manatee
Community Artisan Lakes Eaves Bend Ph Ii Subph A,
Zoning RESI
Rooms
Other Rooms Inside Utility, Loft
Interior
Interior Features Ceiling Fans(s), Living Room/Dining Room Combo, Master Bedroom Upstairs, Open Floorplan, Solid Surface Counters, Walk-In Closet(s)
Heating Electric
Cooling Central Air
Flooring Carpet, Tile
Fireplace false
Appliance Dishwasher, Disposal, Dryer, Electric Water Heater, Exhaust Fan, Microwave, Range, Range Hood, Refrigerator, Washer
Laundry Laundry Room
Exterior
Exterior Feature Hurricane Shutters, Irrigation System, Sliding Doors
Garage Spaces 2.0
Utilities Available Cable Connected, Electricity Connected, Natural Gas Connected, Sewer Connected, Water Connected
Waterfront false
Roof Type Shingle
Attached Garage true
Garage true
Private Pool No
Building
Story 2
Entry Level Two
Foundation Slab
Lot Size Range 0 to less than 1/4
Sewer Public Sewer
Water None
Structure Type Block, Stucco
New Construction false
Construction Status Inspections
Schools
Elementary Schools James Tillman Elementary
Middle Schools Buffalo Creek Middle
High Schools Palmetto High
Others
Pets Allowed No
Senior Community No
Ownership Fee Simple
Monthly Total Fees $150
Acceptable Financing Cash, Conventional, FHA, VA Loan
Membership Fee Required Required
Listing Terms Cash, Conventional, FHA, VA Loan
Special Listing Condition None
Read Less Info
Want to know what your home might be worth? Contact us for a FREE valuation!

Our team is ready to help you sell your home for the highest possible price ASAP

© 2024 My Florida Regional MLS DBA Stellar MLS. All Rights Reserved.
Bought with KELLER WILLIAMS SOUTH SHORE









