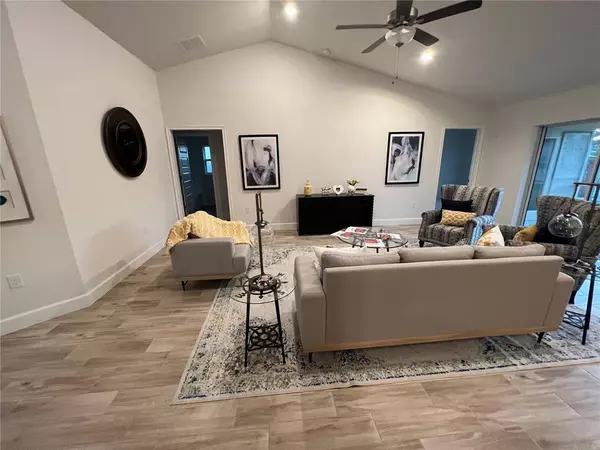$400,041
$405,041
1.2%For more information regarding the value of a property, please contact us for a free consultation.
3 Beds
2 Baths
2,169 SqFt
SOLD DATE : 07/31/2023
Key Details
Sold Price $400,041
Property Type Single Family Home
Sub Type Single Family Residence
Listing Status Sold
Purchase Type For Sale
Square Footage 2,169 sqft
Price per Sqft $184
Subdivision Port Charlotte Sub 27
MLS Listing ID A4550831
Sold Date 07/31/23
Bedrooms 3
Full Baths 2
HOA Y/N No
Originating Board Stellar MLS
Year Built 2022
Annual Tax Amount $384
Lot Size 10,018 Sqft
Acres 0.23
Property Description
Under Construction. This home is estimated for a spring 2023 completion. The 2169 plan features 3 bedrooms and 2 baths plus a den. The 2169 floor plan is perfect for those who love outdoor entertaining with an oversized covered patio with access from the master bedroom. The 2169 floor plan also offers formal living and dining rooms, a breakfast-bar kitchen, and his and hers closets in the master suite. The seller will cover the majority of the closing costs with the use of one of the preferred lenders. Contact the listing agent to schedule a showing.
Location
State FL
County Sarasota
Community Port Charlotte Sub 27
Zoning RSF2
Interior
Interior Features Crown Molding, High Ceilings, Kitchen/Family Room Combo, Living Room/Dining Room Combo, Master Bedroom Main Floor, Open Floorplan, Solid Surface Counters, Solid Wood Cabinets, Split Bedroom, Stone Counters, Thermostat, Vaulted Ceiling(s), Walk-In Closet(s)
Heating Central, Electric
Cooling Central Air
Flooring Carpet, Ceramic Tile
Fireplace false
Appliance Convection Oven, Electric Water Heater, Kitchen Reverse Osmosis System, Microwave, Water Filtration System
Exterior
Exterior Feature Hurricane Shutters, Rain Gutters, Sliding Doors
Garage Driveway
Garage Spaces 2.0
Utilities Available Cable Available, Electricity Connected, Phone Available, Water Connected
Waterfront false
Roof Type Shingle
Porch Covered, Front Porch, Rear Porch
Parking Type Driveway
Attached Garage true
Garage true
Private Pool No
Building
Entry Level One
Foundation Slab
Lot Size Range 0 to less than 1/4
Builder Name Adams Homes of NW FL
Sewer Septic Tank
Water Public, Well
Architectural Style Ranch
Structure Type Block, Stucco
New Construction true
Schools
Elementary Schools Englewood Elementary
Middle Schools Venice Area Middle
High Schools Venice Senior High
Others
Senior Community No
Ownership Fee Simple
Acceptable Financing Cash, Conventional, FHA, USDA Loan, VA Loan
Listing Terms Cash, Conventional, FHA, USDA Loan, VA Loan
Special Listing Condition None
Read Less Info
Want to know what your home might be worth? Contact us for a FREE valuation!

Our team is ready to help you sell your home for the highest possible price ASAP

© 2024 My Florida Regional MLS DBA Stellar MLS. All Rights Reserved.
Bought with ALLISON JAMES ESTATES & HOMES









