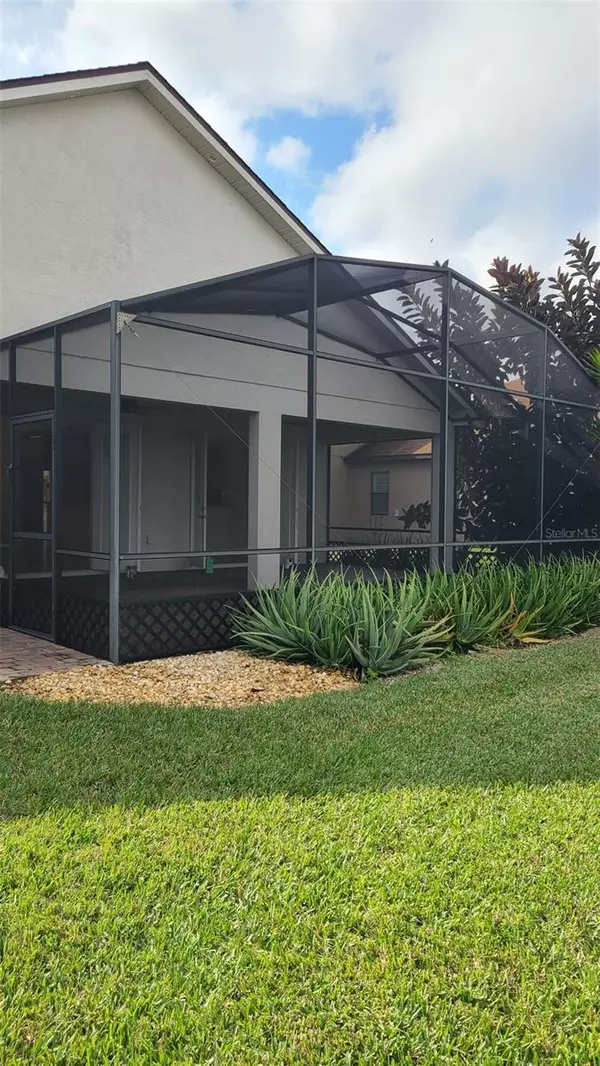$399,900
$399,900
For more information regarding the value of a property, please contact us for a free consultation.
3 Beds
2 Baths
1,858 SqFt
SOLD DATE : 07/12/2023
Key Details
Sold Price $399,900
Property Type Single Family Home
Sub Type Single Family Residence
Listing Status Sold
Purchase Type For Sale
Square Footage 1,858 sqft
Price per Sqft $215
Subdivision Lake Ashton West Atlee Add
MLS Listing ID L4934557
Sold Date 07/12/23
Bedrooms 3
Full Baths 2
Construction Status Inspections,Other Contract Contingencies
HOA Fees $5/ann
HOA Y/N Yes
Originating Board Stellar MLS
Year Built 2014
Annual Tax Amount $6,771
Lot Size 6,969 Sqft
Acres 0.16
Property Description
Buyer's financing fell through, so this "better than new" home is back on the market! THIS HOME OFFERS PEACEFUL & TRANQUIL LAKE VIEWS! NO REAR NEIGHBORS HERE! This Certified Green St. Croix model is located in Lake Ashton, which is rated a Premier Active Adult 55+ Community. This home has a view of Lake Hart & all the wonderful birds, & nature that goes along with it. Upon entering this open floor plan home, your eyes continue to the water view through the 2 french door located on back of the living area to offer the best vantage of the scenery. The home is a potential 2 bedrooms with a third office, den, craft room or possible 3rd bedroom. The expanded kitchen with added cabinetry allows plenty of storage, as well as additional work space. The kitchen also has granite countertops, maple cabinets, & a professional grade gas stove. The open living/family room has cathedral ceilings, giving a very expansive & airy feel, while the rest of the home carries 9 ft. ceilings. There is tile throughout, with an anti-fracture lament underneath. There is a wonderful 480 ft. screened lanai to enjoy morning coffee, or evening drinks while relaxing & taking in the views. Many thoughtful details were added throughout construction of this home, such as, pocket doors throughout, 250 gallon propane tank buried to service stove & gas grill, UV and electrostatic air purification system, whole house water softener system, fans in all rooms, woven window treatments, & a whole house (except A/C) generator, the lanai wired for hurricane shutters. The garage floors have epoxy finish, skeeter beater, wire shelving, attic above garage has flooring with pull down stairs for additional storage. Lake Ashton is considered "Premier" for good reason. There are two 24 manned entry gates, two golf corses, a clubhouse for special events & social club meetings, restaurant, craft room, computer rm/library, card room, billiard room, theater, bowling alley, gym, outdoor pool & spa. Also, another Health & Fitness Center with card, billiard, computer/library & craft rooms, large indoor pool, 2 spas, etc. There is a great variety of clubs & activities available for residents. You can be as active as you like, or stay put & enjoy the serenity of your new home.
In recognition that the majority of prospective buyers in the Lake Ashton community are couples, please note that this turnkey house has a master bathroom designed for a single homeowner. The master bath has a super large closet and a single vanity.
Furthermore, in order to maximize the open airy feel of this beautiful lakeside home, the previous owner also chose to use armoires and a portable pantry rather than built-in closets and pantry.
For any buyer who wishes to upgrade the master bathroom for a couple and add built-in closets, contractors are available to make the following changes, for the price range indicated below, and the asking price for the house has been reduced to accommodate most of these expenses:
1) Enlarge shower to 4'x8'
2) Close in large door to closet & plumb to accomadate double vanity
3) Turn commode & build a 1/2 wall for privacy
4) Add new entry to closet
Price range with choice of the tile selection (samples on site) to accomplish this from a local contractor as quoted $6500 - $6600.
Price reduced as concession for renovations to the Master Bath.
Location
State FL
County Polk
Community Lake Ashton West Atlee Add
Rooms
Other Rooms Inside Utility
Interior
Interior Features Ceiling Fans(s), Master Bedroom Main Floor, Open Floorplan, Stone Counters, Walk-In Closet(s), Window Treatments
Heating Central, Electric
Cooling Central Air
Flooring Ceramic Tile
Fireplace false
Appliance Disposal, Electric Water Heater, Microwave, Range, Refrigerator
Exterior
Exterior Feature Irrigation System, Private Mailbox
Garage Spaces 2.0
Pool Other
Community Features Association Recreation - Owned, Clubhouse, Deed Restrictions, Fishing, Fitness Center, Gated, Golf Carts OK, Golf, Lake, Pool, Racquetball, Restaurant, Tennis Courts
Utilities Available Electricity Connected, Sewer Connected, Water Connected
Amenities Available Basketball Court, Clubhouse, Fence Restrictions, Fitness Center, Gated, Golf Course, Optional Additional Fees, Pickleball Court(s), Pool, Racquetball, Security, Shuffleboard Court, Spa/Hot Tub, Tennis Court(s)
Waterfront true
Waterfront Description Lake
View Y/N 1
Roof Type Shingle
Attached Garage true
Garage true
Private Pool No
Building
Story 1
Entry Level One
Foundation Slab
Lot Size Range 0 to less than 1/4
Sewer Public Sewer
Water Public
Structure Type Block, Stucco
New Construction false
Construction Status Inspections,Other Contract Contingencies
Others
Pets Allowed Number Limit
HOA Fee Include Guard - 24 Hour, Pool, Recreational Facilities, Security
Senior Community Yes
Ownership Fee Simple
Monthly Total Fees $5
Acceptable Financing Cash, Conventional, FHA, VA Loan
Membership Fee Required Required
Listing Terms Cash, Conventional, FHA, VA Loan
Num of Pet 2
Special Listing Condition None
Read Less Info
Want to know what your home might be worth? Contact us for a FREE valuation!

Our team is ready to help you sell your home for the highest possible price ASAP

© 2024 My Florida Regional MLS DBA Stellar MLS. All Rights Reserved.
Bought with FLORIDA PLUS REALTY, LLC









