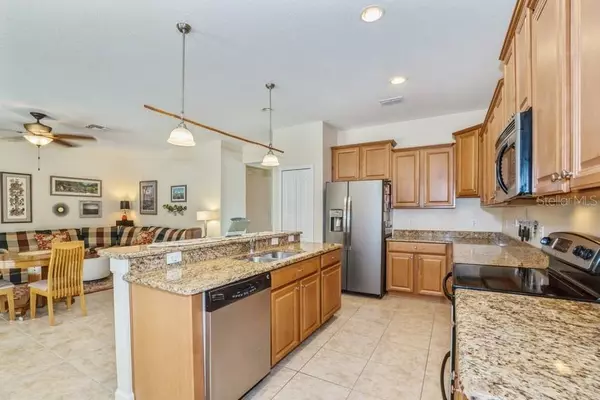$455,000
$450,000
1.1%For more information regarding the value of a property, please contact us for a free consultation.
4 Beds
3 Baths
2,163 SqFt
SOLD DATE : 05/25/2023
Key Details
Sold Price $455,000
Property Type Single Family Home
Sub Type Single Family Residence
Listing Status Sold
Purchase Type For Sale
Square Footage 2,163 sqft
Price per Sqft $210
Subdivision Nottingham At Legends
MLS Listing ID O6102747
Sold Date 05/25/23
Bedrooms 4
Full Baths 3
Construction Status Other Contract Contingencies
HOA Fees $25/mo
HOA Y/N Yes
Originating Board Stellar MLS
Year Built 2009
Annual Tax Amount $2,892
Lot Size 0.280 Acres
Acres 0.28
Property Description
Amazing opportunity to live in the highly desired community of Legends Country Club. Residents will love the 24-hour guard-gated security, fitness center, clubhouse, community pool, tennis courts, basketball courts and a playground. You will feel like you are on vacation all year long. This beautiful four-bedroom, three-bath home features a bright open floor plan with lots of widows. The chef in the family will love the spacious kitchen with stainless steel appliances, granite countertops and a large center island overlooking the family room, the primary bedroom suite features two walk-in closets, dual sinks, a walk-in shower and a large tub. Exterior amenities include a split three-car garage with a large paver driveway and a spacious backyard. The community HOA includes high-speed internet and cable TV. You will have resort-style amenities close and you’re only a short car ride from shopping, dining and all of the area attractions.
Location
State FL
County Lake
Community Nottingham At Legends
Zoning PUD
Interior
Interior Features Master Bedroom Main Floor, Stone Counters, Walk-In Closet(s)
Heating Central
Cooling Central Air
Flooring Carpet, Tile
Furnishings Unfurnished
Fireplace false
Appliance Dishwasher, Dryer, Microwave, Range, Refrigerator, Washer
Laundry Inside, Laundry Room
Exterior
Exterior Feature Irrigation System, Sliding Doors
Garage Spaces 3.0
Community Features Deed Restrictions, Fitness Center, Gated, Golf, Pool, Tennis Courts
Utilities Available BB/HS Internet Available, Cable Available, Electricity Connected
Amenities Available Basketball Court, Fitness Center, Gated, Pickleball Court(s), Pool, Tennis Court(s)
Waterfront false
Roof Type Shingle
Porch Covered, Patio
Attached Garage true
Garage true
Private Pool No
Building
Lot Description Oversized Lot
Story 1
Entry Level One
Foundation Slab
Lot Size Range 1/4 to less than 1/2
Sewer Public Sewer
Water Public
Architectural Style Traditional
Structure Type Block, Stucco
New Construction false
Construction Status Other Contract Contingencies
Schools
Elementary Schools Lost Lake Elem
Middle Schools Windy Hill Middle
High Schools East Ridge High
Others
Pets Allowed Yes
HOA Fee Include Guard - 24 Hour, Cable TV, Pool
Senior Community No
Ownership Fee Simple
Monthly Total Fees $267
Acceptable Financing Cash, Conventional
Membership Fee Required Required
Listing Terms Cash, Conventional
Special Listing Condition None
Read Less Info
Want to know what your home might be worth? Contact us for a FREE valuation!

Our team is ready to help you sell your home for the highest possible price ASAP

© 2024 My Florida Regional MLS DBA Stellar MLS. All Rights Reserved.
Bought with RE/MAX HERITAGE









