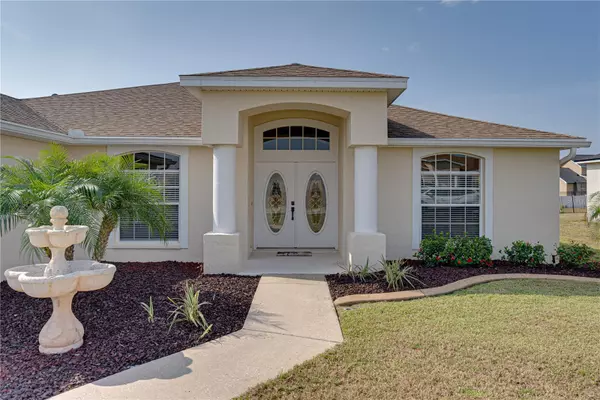$400,000
$399,000
0.3%For more information regarding the value of a property, please contact us for a free consultation.
4 Beds
2 Baths
2,106 SqFt
SOLD DATE : 05/17/2023
Key Details
Sold Price $400,000
Property Type Single Family Home
Sub Type Single Family Residence
Listing Status Sold
Purchase Type For Sale
Square Footage 2,106 sqft
Price per Sqft $189
Subdivision Savanna Pointe
MLS Listing ID P4925222
Sold Date 05/17/23
Bedrooms 4
Full Baths 2
HOA Fees $25/ann
HOA Y/N Yes
Originating Board Stellar MLS
Year Built 2006
Annual Tax Amount $1,397
Lot Size 9,583 Sqft
Acres 0.22
Property Description
WOW! WELCOME HOME to this immaculate 4 bedroom, 2 bath POOL HOME in desirable Southeast Winter Haven. The community of Savanna Pointe has a low HOA fee of $300 annually and is located in the sought after school zone of Chain of Lakes Elementary School. An impressive double door entry opens into the foyer, which leads to an open great room with vaulted ceilings. The kitchen is conveniently located to both the great room and the dining room, making this plan ideal for entertaining. The kitchen boasts a breakfast bar, pantry closet, dinette overlooking the backyard, and all stainless-steel appliances, which includes a new dishwasher and new air fryer/ convection oven. The master bedroom has patio access, and the luxury master bath is lavishly appointed with a garden tub, remodeled walk-in shower with handicap bar and seat, double vanity, and a large custom designed walk-in closet. The second and third bedrooms are split from the master for privacy and the hall bath allows pool access. The second bedroom features a built-in desk with plenty of shelving, which can easily be removed to accommodate a bed. The fourth bedroom in the front of the house is unique, as it also has many built-in features, including a murphy bed which gets tucked away and is then serves as a couch. The laundry room also has cabinetry for storage and includes the washer and dryer. The great room's sliding doors reveal the gorgeous screened 16x32 solar heated pool and massive patio that expands across the entire rear of the home. There will be plenty of room for guests to enjoy and spread out. The pool cage was completely redone in March 2023. NEW ROOF - February 2023. The garage was extended two feet longer and features a screen door. THIS ONE WILL NOT LAST! Schedule your private viewing today.
Location
State FL
County Polk
Community Savanna Pointe
Rooms
Other Rooms Great Room
Interior
Interior Features Ceiling Fans(s), Eat-in Kitchen, Split Bedroom, Walk-In Closet(s)
Heating Central
Cooling Central Air
Flooring Carpet, Laminate, Vinyl
Fireplace false
Appliance Dishwasher, Disposal, Dryer, Electric Water Heater, Range, Refrigerator, Washer
Laundry Inside, Laundry Room
Exterior
Exterior Feature Irrigation System, Sidewalk, Sliding Doors
Garage Driveway, Oversized
Garage Spaces 2.0
Pool Gunite, Heated, Solar Heat
Community Features Deed Restrictions
Utilities Available BB/HS Internet Available, Cable Available, Electricity Connected, Sewer Connected, Water Connected
Waterfront false
Roof Type Shingle
Porch Covered, Patio, Porch, Rear Porch, Screened
Parking Type Driveway, Oversized
Attached Garage true
Garage true
Private Pool Yes
Building
Lot Description Level, Paved
Entry Level One
Foundation Slab
Lot Size Range 0 to less than 1/4
Builder Name Highland
Sewer Public Sewer
Water Public
Structure Type Block, Stucco
New Construction false
Schools
Elementary Schools Chain O Lakes Elem
Middle Schools Mclaughlin Middle
High Schools Lake Region High
Others
Pets Allowed Yes
Senior Community No
Ownership Fee Simple
Monthly Total Fees $25
Acceptable Financing Cash, Conventional, FHA, VA Loan
Membership Fee Required Required
Listing Terms Cash, Conventional, FHA, VA Loan
Special Listing Condition None
Read Less Info
Want to know what your home might be worth? Contact us for a FREE valuation!

Our team is ready to help you sell your home for the highest possible price ASAP

© 2024 My Florida Regional MLS DBA Stellar MLS. All Rights Reserved.
Bought with ALIGN REAL ESTATE LLC









