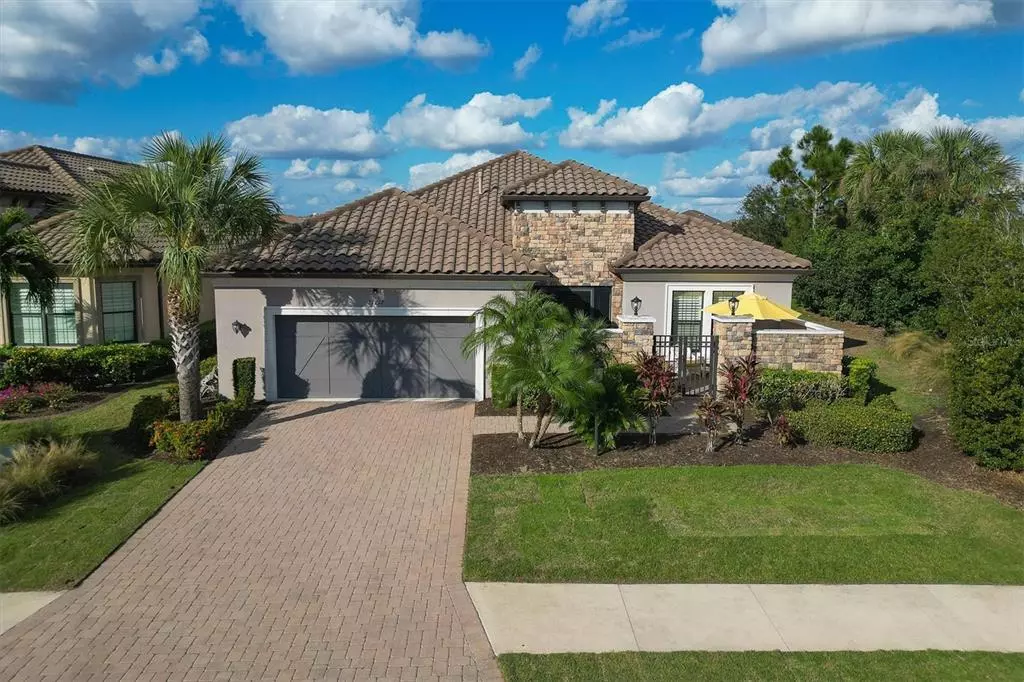$1,475,000
$1,549,000
4.8%For more information regarding the value of a property, please contact us for a free consultation.
3 Beds
4 Baths
3,053 SqFt
SOLD DATE : 04/03/2023
Key Details
Sold Price $1,475,000
Property Type Single Family Home
Sub Type Single Family Residence
Listing Status Sold
Purchase Type For Sale
Square Footage 3,053 sqft
Price per Sqft $483
Subdivision Esplanade Ph Iii Subphases E, G & H
MLS Listing ID A4555350
Sold Date 04/03/23
Bedrooms 3
Full Baths 3
Half Baths 1
HOA Fees $631/qua
HOA Y/N Yes
Originating Board Stellar MLS
Year Built 2015
Annual Tax Amount $10,423
Lot Size 8,712 Sqft
Acres 0.2
Property Description
Introducing one of the most upgraded homes in the Esplanade Country Club community with enchanting lake view. From first glance, you will notice the inviting screened-in courtyard entrance. Step inside to see the architectural details including step ceilings, crown molding, designer lighting, custom window treatments, spectacular travertine flooring and plantation shutters. With two guest suites and double doors opening to the large office space, one will surely be impressed. Open layout with large dining area featuring mirrored wall design and spectacular kitchen area to follow, featuring an over 10-foot island, top-of-the-line appliances, butler’s pantry/bar area and eat-in kitchen space, stone backsplash and custom extensive cabinetry. Double retractable sliders to the spectacular lanai with architectural detailed fireplace, heated pool, with outdoor shower and custom bath. Panoramic screen and custom outdoor kitchen, which includes high-end refrigerator, grill with side burner and storage. Master suite with step ceiling and master bath with large shower and dual vanities plus a huge custom closet. Please note, this home has impact windows, hurricane screens and pavered lanai. Esplanade Golf and Country Club at Lakewood Ranch is a premier community with resort-style amenities. This is a golf membership home. With a place where luxury is the backdrop for an extraordinary way of life, this enchanting residence is one that truly stands out from the rest.
Location
State FL
County Manatee
Community Esplanade Ph Iii Subphases E, G & H
Zoning RES
Interior
Interior Features Built-in Features, Ceiling Fans(s), Crown Molding, Eat-in Kitchen, High Ceilings, Living Room/Dining Room Combo, Master Bedroom Main Floor, Open Floorplan, Solid Surface Counters, Solid Wood Cabinets, Tray Ceiling(s), Walk-In Closet(s), Window Treatments
Heating Central, Electric
Cooling Central Air
Flooring Carpet, Hardwood, Travertine
Fireplaces Type Electric
Fireplace true
Appliance Convection Oven, Dishwasher, Disposal, Dryer, Exhaust Fan, Microwave, Range, Range Hood, Refrigerator, Washer, Water Softener
Laundry Laundry Room
Exterior
Exterior Feature French Doors, Hurricane Shutters, Irrigation System, Outdoor Grill, Outdoor Kitchen, Outdoor Shower, Rain Gutters, Shade Shutter(s), Sidewalk, Sliding Doors
Garage Driveway, Garage Door Opener, Garage Faces Side
Garage Spaces 2.0
Pool Heated, Outside Bath Access, Screen Enclosure
Community Features Fitness Center, Gated, Golf Carts OK, Golf, Pool, Sidewalks, Tennis Courts
Utilities Available Cable Connected, Electricity Connected, Natural Gas Connected, Sewer Connected, Water Connected
Amenities Available Clubhouse, Fitness Center, Gated, Golf Course, Maintenance, Pool, Security
Waterfront false
View Y/N 1
View Pool, Water
Roof Type Concrete, Tile
Porch Covered, Enclosed, Front Porch, Screened
Attached Garage true
Garage true
Private Pool Yes
Building
Lot Description Corner Lot, Near Golf Course, Sidewalk, Paved
Entry Level One
Foundation Slab
Lot Size Range 0 to less than 1/4
Builder Name Taylor Morrison
Sewer Public Sewer
Water Public
Architectural Style Custom
Structure Type Block, Stucco
New Construction false
Schools
Elementary Schools Gullett Elementary
Middle Schools Nolan Middle
High Schools Lakewood Ranch High
Others
Pets Allowed Yes
Senior Community No
Ownership Fee Simple
Monthly Total Fees $672
Membership Fee Required Required
Special Listing Condition None
Read Less Info
Want to know what your home might be worth? Contact us for a FREE valuation!

Our team is ready to help you sell your home for the highest possible price ASAP

© 2024 My Florida Regional MLS DBA Stellar MLS. All Rights Reserved.
Bought with 1ST PREMIER INTL PROPERTIES









