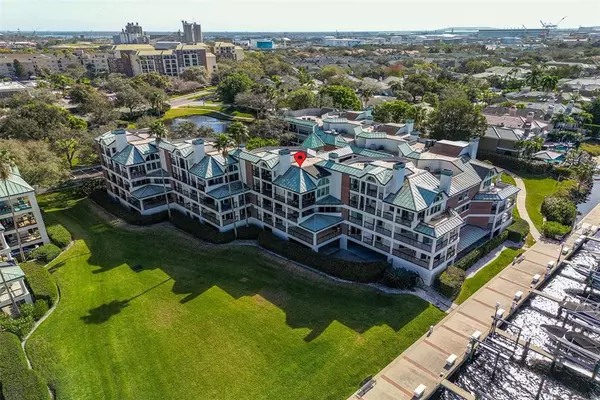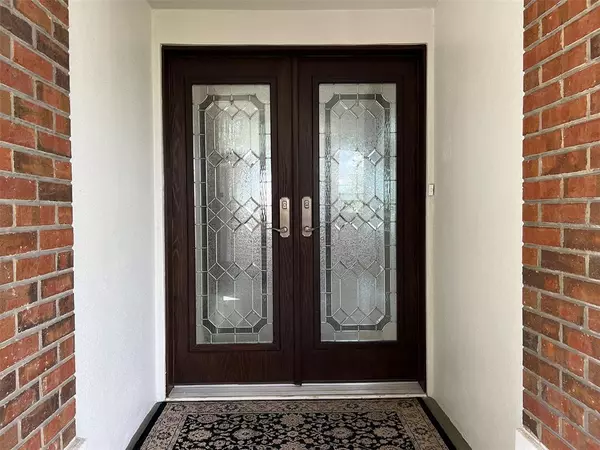$1,300,000
$1,300,000
For more information regarding the value of a property, please contact us for a free consultation.
3 Beds
3 Baths
2,283 SqFt
SOLD DATE : 04/05/2023
Key Details
Sold Price $1,300,000
Property Type Condo
Sub Type Condominium
Listing Status Sold
Purchase Type For Sale
Square Footage 2,283 sqft
Price per Sqft $569
Subdivision Seddon Cove A Condo Phas
MLS Listing ID T3428056
Sold Date 04/05/23
Bedrooms 3
Full Baths 3
Condo Fees $1,335
Construction Status Inspections
HOA Fees $277/mo
HOA Y/N Yes
Originating Board Stellar MLS
Year Built 1987
Annual Tax Amount $11,358
Property Description
Prepare for luxury waterfront living and location! Enjoy the spacious top floor of the rarely available Seddon Cove on Harbour Island with excellent views of the Seddon Channel and Davis Islands beyond. This updated 3/3 has two master bedrooms! One on each floor. The third bedroom could be an office or workout room and has a full bath just outside the door. Granite countertops and stainless steel appliances provide a gourmet feel to the kitchen which includes a wine fridge and water views, too! Upstairs the 2nd floor includes a loft which could be office space, library, art studio or more! Lots of natural light and high ceilings. Two newer A/C systems allow flexible temperature settings for upstairs and downstairs. Harbour Island provides a 24-hour gated access with guards who not only check IDs, but confirm with owners before allowing access. This property includes two reserved parking spots in the covered garage and a separate storage closet on the first floor. Enjoy this prime location to downtown Tampa, the Riverwalk, Water Street, Amalie Arena, the Convention Center, restaurants, shops and much, much more! Don't wait to come see this true gem in the heart of downtown Tampa. Urban location that feels much more like a suburban neighborhood.
Location
State FL
County Hillsborough
Community Seddon Cove A Condo Phas
Zoning PD-A
Rooms
Other Rooms Loft
Interior
Interior Features Cathedral Ceiling(s), Ceiling Fans(s), Eat-in Kitchen, Master Bedroom Main Floor, Master Bedroom Upstairs, Stone Counters, Walk-In Closet(s)
Heating Central, Electric
Cooling Central Air
Flooring Ceramic Tile, Hardwood
Fireplaces Type Living Room
Fireplace true
Appliance Dishwasher, Disposal, Dryer, Electric Water Heater, Microwave, Range, Refrigerator, Washer, Wine Refrigerator
Laundry Laundry Room
Exterior
Exterior Feature Balcony, Courtyard, Sliding Doors, Storage
Garage Assigned, Circular Driveway, Covered, Ground Level, Guest, Reserved, Under Building
Garage Spaces 2.0
Pool In Ground
Community Features Association Recreation - Owned, Buyer Approval Required, Deed Restrictions, Fishing, Gated, No Truck/RV/Motorcycle Parking, Park, Playground, Pool, Sidewalks, Water Access, Waterfront, Wheelchair Access
Utilities Available Cable Connected, Electricity Connected, Public, Sewer Connected, Water Connected
Amenities Available Boat Slip, Optional Additional Fees, Pool, Spa/Hot Tub
Waterfront false
View Y/N 1
Water Access 1
Water Access Desc Canal - Saltwater,Marina
View Water
Roof Type Metal, Other
Porch Covered, Patio, Wrap Around
Parking Type Assigned, Circular Driveway, Covered, Ground Level, Guest, Reserved, Under Building
Attached Garage true
Garage true
Private Pool No
Building
Story 2
Entry Level Two
Foundation Slab
Sewer Public Sewer
Water Public
Architectural Style Traditional
Structure Type Block, Brick, Stucco, Wood Frame
New Construction false
Construction Status Inspections
Schools
Elementary Schools Gorrie-Hb
Middle Schools Wilson-Hb
High Schools Plant-Hb
Others
Pets Allowed Yes
HOA Fee Include Guard - 24 Hour, Common Area Taxes, Pool, Escrow Reserves Fund, Insurance, Maintenance Structure, Maintenance Grounds, Management, Pest Control, Pool, Private Road, Recreational Facilities, Security, Sewer, Trash, Water
Senior Community No
Pet Size Large (61-100 Lbs.)
Ownership Fee Simple
Monthly Total Fees $1, 650
Acceptable Financing Cash, Conventional, VA Loan
Membership Fee Required Required
Listing Terms Cash, Conventional, VA Loan
Num of Pet 2
Special Listing Condition None
Read Less Info
Want to know what your home might be worth? Contact us for a FREE valuation!

Our team is ready to help you sell your home for the highest possible price ASAP

© 2024 My Florida Regional MLS DBA Stellar MLS. All Rights Reserved.
Bought with SMITH & ASSOCIATES REAL ESTATE









