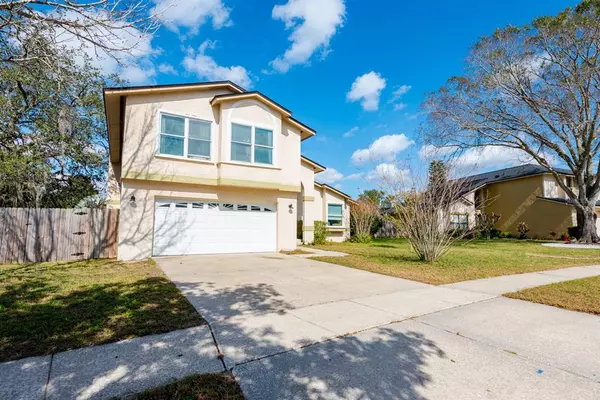$427,000
$427,000
For more information regarding the value of a property, please contact us for a free consultation.
4 Beds
3 Baths
2,152 SqFt
SOLD DATE : 03/31/2023
Key Details
Sold Price $427,000
Property Type Single Family Home
Sub Type Single Family Residence
Listing Status Sold
Purchase Type For Sale
Square Footage 2,152 sqft
Price per Sqft $198
Subdivision Sunrise Estates Unit 1
MLS Listing ID O6087858
Sold Date 03/31/23
Bedrooms 4
Full Baths 2
Half Baths 1
HOA Fees $25/ann
HOA Y/N Yes
Originating Board Stellar MLS
Year Built 1985
Annual Tax Amount $3,217
Lot Size 0.280 Acres
Acres 0.28
Property Description
You are going to love the layout on this beautiful split-level home! This 2152 SqFt home boasts a first-level large formal living room, a lower-level family room with fireplace, a huge eat-in kitchen, a formal dining room, 4 Bedrooms and 2.5 baths, all sitting on an oversized corner lot. Updates include: 1) The beautiful KITCHEN REMODEL (2019) with all new cabinets, counters and appliances. 2) The first floor GUEST BATH fully remodeled (2019). 3) The Owners Suite Bath remodel. 4) The NEW ROOF (2019). Outside you will find a fully fenced in backyard with a beautiful huge oak tree and several fruit trees. Directly across the street is the sprawling 10+ acre Sunrise Community Park with its new playground, ball fields and shade trees. At the end of the street is Rainbow Elementary School. This house, on this corner, in this neighborhood...you have to come see it!
Location
State FL
County Seminole
Community Sunrise Estates Unit 1
Zoning PUD
Rooms
Other Rooms Family Room, Formal Dining Room Separate, Formal Living Room Separate, Inside Utility
Interior
Interior Features Ceiling Fans(s), Eat-in Kitchen, High Ceilings, Open Floorplan, Solid Wood Cabinets, Thermostat, Walk-In Closet(s)
Heating Central, Electric
Cooling Central Air
Flooring Carpet, Hardwood, Tile, Wood
Fireplaces Type Family Room
Furnishings Unfurnished
Fireplace true
Appliance Dishwasher, Electric Water Heater, Microwave, Range, Refrigerator
Laundry Inside, Laundry Room
Exterior
Exterior Feature Private Mailbox, Sidewalk, Sliding Doors
Garage Driveway, Garage Door Opener
Garage Spaces 2.0
Fence Board, Fenced
Community Features Park, Tennis Courts
Utilities Available Cable Connected, Electricity Connected, Sewer Connected, Water Connected
Amenities Available Basketball Court, Playground, Tennis Court(s)
Waterfront false
View Park/Greenbelt
Roof Type Shingle
Porch Front Porch, Patio
Parking Type Driveway, Garage Door Opener
Attached Garage true
Garage true
Private Pool No
Building
Lot Description Corner Lot, Sidewalk, Paved
Story 3
Entry Level Multi/Split
Foundation Slab, Stem Wall
Lot Size Range 1/4 to less than 1/2
Sewer Public Sewer
Water None
Architectural Style Contemporary
Structure Type Block, Stucco, Wood Frame
New Construction false
Schools
Elementary Schools Rainbow Elementary
Middle Schools Indian Trails Middle
High Schools Oviedo High
Others
Pets Allowed Yes
Senior Community No
Ownership Fee Simple
Monthly Total Fees $25
Acceptable Financing Cash, Conventional, FHA, VA Loan
Membership Fee Required Required
Listing Terms Cash, Conventional, FHA, VA Loan
Special Listing Condition None
Read Less Info
Want to know what your home might be worth? Contact us for a FREE valuation!

Our team is ready to help you sell your home for the highest possible price ASAP

© 2024 My Florida Regional MLS DBA Stellar MLS. All Rights Reserved.
Bought with RE/MAX TOWN & COUNTRY REALTY









