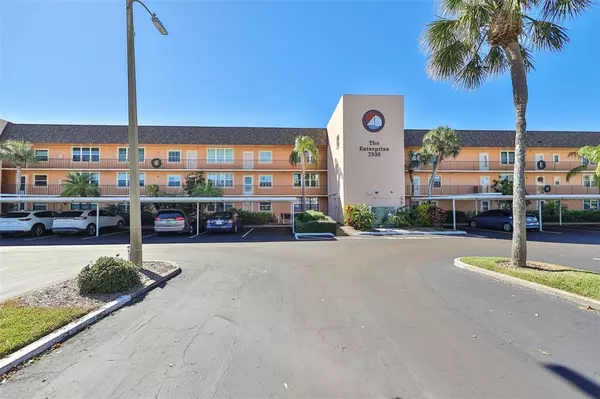$424,900
$424,900
For more information regarding the value of a property, please contact us for a free consultation.
2 Beds
2 Baths
1,195 SqFt
SOLD DATE : 03/23/2023
Key Details
Sold Price $424,900
Property Type Condo
Sub Type Condominium
Listing Status Sold
Purchase Type For Sale
Square Footage 1,195 sqft
Price per Sqft $355
Subdivision Bay Island Group 13
MLS Listing ID U8186589
Sold Date 03/23/23
Bedrooms 2
Full Baths 2
Condo Fees $721
Construction Status Inspections
HOA Y/N No
Originating Board Stellar MLS
Year Built 1977
Annual Tax Amount $4,907
Property Description
The sparkling water will draw you in as you enter this stunning condo. The owners redesigned the original floorplan to best utilize the space and the view. The open concept provides a welcoming ambiance for family & guests. The kitchen boasts solid wood cabinetry, granite counters and a spacious island that provides additional workspace designed with pull out drawers and breakfast bar. All stainless steel appliances complete with a double oven range. One will also appreciate the tray ceiling and modern lighting. The dining room is spacious and is separated from the kitchen by a partial wall to enhance the open concept. The sizable living aka great room opens to the waterfront lanai that is equipped with storm shutters. The primary bedroom, brilliantly located on the waterside, has a sliding door to the lanai, walk-in closet and an ensuite with step in shower. A full size washer and dryer is enclosed within a closet area inside the ensuite. The second bedroom is also spacious with a double sized closet with sliding doors. Both bathrooms have also been renovated. Crown molding throughout the main living areas and high impact windows on those not protected by storm shutters, The double lanai is one of only 9 in the complex and also has a storage closet. This condo has so much to offer and too much to list. A couple of key items to appreciate are the replacements of the water heater 10/2022 and AC 11/2018, You will also love having your carport just steps from your front door and not be inconvenienced with an elevator. Bay Island's gated 55+ community has much to offer including, but not limited to, waterfront active clubhouse, swimming pools, spa, tennis & pickleball courts, fitness centers, saunas, game rooms and 1.25 mi waterside walk to list a few. Ideally located minutes from the Gulf Beaches, shopping, restaurants and 30 minutes to Tampa Int'l airport. Don't miss the opportunity to consider this truly remarkable move in ready property.
Location
State FL
County Pinellas
Community Bay Island Group 13
Zoning RES
Direction S
Interior
Interior Features Ceiling Fans(s), Crown Molding, Eat-in Kitchen, Master Bedroom Main Floor, Open Floorplan, Solid Surface Counters, Solid Wood Cabinets, Split Bedroom, Thermostat, Tray Ceiling(s), Walk-In Closet(s), Window Treatments
Heating Central, Electric
Cooling Central Air
Flooring Ceramic Tile, Laminate
Furnishings Furnished
Fireplace false
Appliance Dishwasher, Disposal, Dryer, Electric Water Heater, Exhaust Fan, Microwave, Range, Refrigerator
Laundry Inside
Exterior
Exterior Feature Hurricane Shutters, Lighting, Outdoor Grill, Sauna, Sliding Doors, Sprinkler Metered, Storage, Tennis Court(s)
Pool In Ground
Community Features Association Recreation - Owned, Buyer Approval Required, Clubhouse, Deed Restrictions, Fishing, Fitness Center, Gated, Sidewalks, Tennis Courts, Water Access, Waterfront, Wheelchair Access
Utilities Available Cable Connected, Electricity Connected, Sewer Connected, Sprinkler Meter, Street Lights, Water Connected
Amenities Available Cable TV, Clubhouse, Elevator(s), Fitness Center, Gated, Lobby Key Required, Maintenance, Marina, Pickleball Court(s), Pool, Recreation Facilities, Sauna, Security, Shuffleboard Court, Spa/Hot Tub, Tennis Court(s), Wheelchair Access
Waterfront true
Waterfront Description Bay/Harbor
View Y/N 1
Water Access 1
Water Access Desc Bay/Harbor,Canal - Saltwater,Intracoastal Waterway
View Water
Roof Type Built-Up
Porch Covered, Enclosed, Patio, Screened
Garage false
Private Pool No
Building
Lot Description Paved, Private
Story 3
Entry Level One
Foundation Slab
Lot Size Range Non-Applicable
Sewer Public Sewer
Water Public
Structure Type Block, Stucco
New Construction false
Construction Status Inspections
Schools
Elementary Schools Azalea Elementary-Pn
Middle Schools Azalea Middle-Pn
High Schools Boca Ciega High-Pn
Others
Pets Allowed Yes
HOA Fee Include Guard - 24 Hour, Cable TV, Common Area Taxes, Pool, Escrow Reserves Fund, Insurance, Internet, Maintenance Structure, Maintenance Grounds, Management, Pool, Private Road, Recreational Facilities, Security, Sewer, Trash, Water
Senior Community Yes
Pet Size Very Small (Under 15 Lbs.)
Ownership Condominium
Monthly Total Fees $721
Acceptable Financing Cash, Conventional
Listing Terms Cash, Conventional
Num of Pet 2
Special Listing Condition None
Read Less Info
Want to know what your home might be worth? Contact us for a FREE valuation!

Our team is ready to help you sell your home for the highest possible price ASAP

© 2024 My Florida Regional MLS DBA Stellar MLS. All Rights Reserved.
Bought with LIPPLY REAL ESTATE









