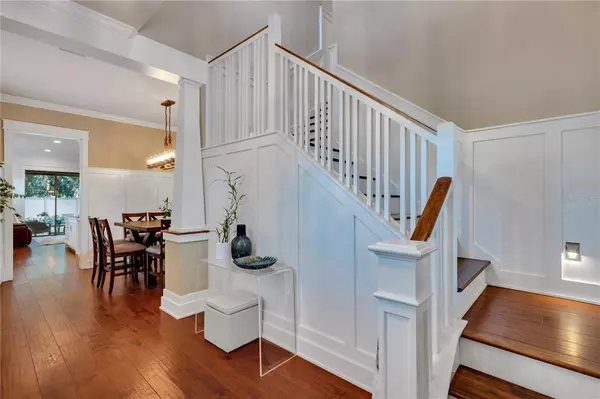$1,100,000
$1,199,990
8.3%For more information regarding the value of a property, please contact us for a free consultation.
4 Beds
4 Baths
2,446 SqFt
SOLD DATE : 01/12/2023
Key Details
Sold Price $1,100,000
Property Type Single Family Home
Sub Type Single Family Residence
Listing Status Sold
Purchase Type For Sale
Square Footage 2,446 sqft
Price per Sqft $449
Subdivision Lake Knowles Terrace Add 02
MLS Listing ID O6053529
Sold Date 01/12/23
Bedrooms 4
Full Baths 3
Half Baths 1
HOA Y/N No
Originating Board Stellar MLS
Year Built 2015
Annual Tax Amount $9,514
Lot Size 6,969 Sqft
Acres 0.16
Property Description
Stunning, custom built craftsman home situated on a beautiful brick street in the highly desired 'tree streets' of Winter Park. Designed by Phil Kean's architectural group and built by Fred Schaub in 2015, this exquisitely landscaped charmer is a must-see. Gorgeous wood floors, crown molding, custom woodwork, staircase and plantation shutters greet you as you enter the home. Lavish features throughout the kitchen & dining room include wine refrigerator, bar w/ granite countertop, stainless appliances throughout kitchen, granite & silestone counters, natural gas cooktop, NEW refrigerator & dishwasher, wall mounted pot filler, large island with seating, under cabinet lighting and prep sink. The family room boasts a Nest thermostat, fully retractable sliding doors opening to a private, covered brick patio with retractable screen, sink & granite counter, outdoor kitchen/grill. Downstairs master suite includes crown molding, a custom built large walk-in closet with make-up vanity, a frameless glass shower with spray jets & multiple heads and double sinks with silestone counters. Upstairs includes a loft bonus space, laundry chute, private guest suite with full bath, walk-in closet and 2 additional bedrooms including a murphy bed, walk-in closets and a jack/jill bathroom. Large indoor laundry/mud room with backpack hooks/shoe cubbies, built in ironing board, 1/2 bath downstairs plus barn door leading to spacious pantry. Additional features include brick paved front patio and driveway, keyless entry on front door, 2 zones A/C system with UV antibacterial feature, Ring doorbell, security alarm system, recessed lighting, surround sound audio speakers on front & back porches plus family room/master bedroom, theater lighting on the staircase, custom fans, epoxy flooring in garage, French drain, loft storage in the garage, landscape lighting and 240V charging outlet in garage for electric vehicles.
Location
State FL
County Orange
Community Lake Knowles Terrace Add 02
Zoning R-1A
Rooms
Other Rooms Inside Utility, Loft
Interior
Interior Features Crown Molding, Eat-in Kitchen, High Ceilings, Kitchen/Family Room Combo, Master Bedroom Main Floor, Solid Wood Cabinets, Split Bedroom, Stone Counters, Thermostat, Walk-In Closet(s), Window Treatments
Heating Central
Cooling Central Air
Flooring Brick, Tile, Wood
Fireplace false
Appliance Bar Fridge, Built-In Oven, Dishwasher, Disposal, Dryer, Microwave, Range, Range Hood, Refrigerator, Wine Refrigerator
Laundry Laundry Room
Exterior
Exterior Feature Fence, Lighting, Outdoor Grill, Outdoor Kitchen, Rain Gutters, Sidewalk, Sliding Doors
Garage Spaces 2.0
Fence Vinyl
Utilities Available Cable Available, Electricity Available, Natural Gas Available, Natural Gas Connected, Public, Sprinkler Meter, Street Lights, Water Available
Waterfront false
Roof Type Shingle
Attached Garage true
Garage true
Private Pool No
Building
Story 2
Entry Level Two
Foundation Slab
Lot Size Range 0 to less than 1/4
Sewer Public Sewer
Water None
Structure Type Block
New Construction false
Schools
Elementary Schools Lakemont Elem
High Schools Winter Park High
Others
Senior Community No
Ownership Fee Simple
Acceptable Financing Cash, Conventional
Listing Terms Cash, Conventional
Special Listing Condition None
Read Less Info
Want to know what your home might be worth? Contact us for a FREE valuation!

Our team is ready to help you sell your home for the highest possible price ASAP

© 2024 My Florida Regional MLS DBA Stellar MLS. All Rights Reserved.
Bought with PREMIER SOTHEBY'S INTL. REALTY









