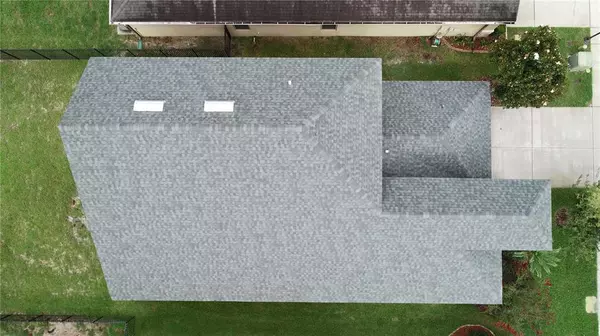$440,000
$440,000
For more information regarding the value of a property, please contact us for a free consultation.
3 Beds
3 Baths
2,174 SqFt
SOLD DATE : 10/14/2022
Key Details
Sold Price $440,000
Property Type Single Family Home
Sub Type Single Family Residence
Listing Status Sold
Purchase Type For Sale
Square Footage 2,174 sqft
Price per Sqft $202
Subdivision Country Walk Increment B Ph 02
MLS Listing ID T3389331
Sold Date 10/14/22
Bedrooms 3
Full Baths 2
Half Baths 1
Construction Status Financing,Inspections
HOA Fees $58/qua
HOA Y/N Yes
Originating Board Stellar MLS
Year Built 2006
Annual Tax Amount $5,600
Lot Size 7,840 Sqft
Acres 0.18
Property Description
BRAND SPANKING NEW ROOF & EXTERIOR PAINT!! Looking for LIGHT & BRIGHT? Fed up with the weekly yard work? Then this is the home for you! The 2 story, 3 bedroom, 2.5 bath, upstairs loft, master bedroom downstairs home with almost 2,200 square feet of living space features a 2 story dining/great room ceiling with lots of high windows for an abundance of light to shine in. The 2 story covered lanai overlooks a large back yard with open space beyond that can easily be fenced in. Other fabulous features of the home include 2 gigantic closets in the master bedroom, upstairs loft that opens to the great room down below, easy opening windows that open & tilt inward for easy cleaning, Corian counters in the kitchen, 2 zone HVAC systems – one on each floor, upgraded laminate flooring in the dining/great room, and all appliances included. All outdoor ground maintenance is done for you including lawn cutting, shrubs, trees, irrigation and lawn pest applications. HOA fee also include TV & internet. Country Walk amenities include 2 swimming pools, a fabulously equipped clubhouse, 2 fitness rooms, covered playground, tennis & basketball courts & a full size soccer field that is strategically located within 15 minutes of 2 interstates, Advent Health hospital, 3 major malls, largest ice hockey complex in the Southeast, Wiregrass Ranch Sports Complex & other numerous shopping, restaurants & entertainment opportunities. Make your appt today!
Location
State FL
County Pasco
Community Country Walk Increment B Ph 02
Zoning MPUD
Rooms
Other Rooms Great Room, Inside Utility, Loft
Interior
Interior Features Cathedral Ceiling(s), Ceiling Fans(s), Eat-in Kitchen, High Ceilings, Kitchen/Family Room Combo, Living Room/Dining Room Combo, Master Bedroom Main Floor, Open Floorplan, Solid Surface Counters, Solid Wood Cabinets, Split Bedroom, Thermostat, Walk-In Closet(s)
Heating Central, Electric
Cooling Central Air
Flooring Carpet, Ceramic Tile, Laminate
Fireplace false
Appliance Dishwasher, Disposal, Dryer, Electric Water Heater, Microwave, Range, Refrigerator, Washer
Laundry Inside
Exterior
Exterior Feature Irrigation System, Sidewalk, Sliding Doors
Garage Driveway, Garage Door Opener
Garage Spaces 2.0
Community Features Association Recreation - Owned, Deed Restrictions, Fitness Center, Park, Playground, Pool, Sidewalks, Tennis Courts
Utilities Available Cable Connected, Electricity Connected, Fire Hydrant, Sewer Connected, Street Lights, Underground Utilities, Water Connected
Amenities Available Basketball Court, Clubhouse, Fence Restrictions, Fitness Center, Maintenance, Park, Playground, Pool, Recreation Facilities, Tennis Court(s)
Waterfront false
Roof Type Shingle
Porch Covered, Front Porch, Porch, Rear Porch
Attached Garage false
Garage true
Private Pool No
Building
Lot Description In County, Sidewalk, Paved
Entry Level Two
Foundation Slab
Lot Size Range 0 to less than 1/4
Builder Name Parkview Homes
Sewer Public Sewer
Water Public
Architectural Style Florida
Structure Type Block, Stucco, Wood Frame
New Construction false
Construction Status Financing,Inspections
Schools
Elementary Schools Double Branch Elementary
Middle Schools Thomas E Weightman Middle-Po
High Schools Wesley Chapel High-Po
Others
Pets Allowed Yes
HOA Fee Include Cable TV, Pool, Internet, Maintenance Grounds, Pest Control, Pool, Recreational Facilities
Senior Community No
Ownership Fee Simple
Monthly Total Fees $178
Acceptable Financing Cash, Conventional, FHA, VA Loan
Membership Fee Required Required
Listing Terms Cash, Conventional, FHA, VA Loan
Special Listing Condition None
Read Less Info
Want to know what your home might be worth? Contact us for a FREE valuation!

Our team is ready to help you sell your home for the highest possible price ASAP

© 2024 My Florida Regional MLS DBA Stellar MLS. All Rights Reserved.
Bought with FLORIDA PROPERTY BROKERS REALTY GROUP LLC









