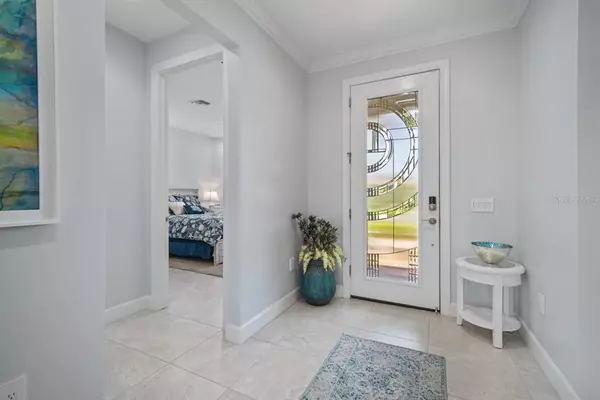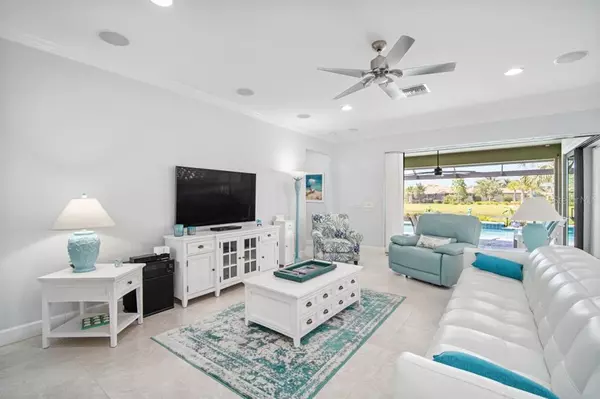$1,050,000
$1,150,000
8.7%For more information regarding the value of a property, please contact us for a free consultation.
3 Beds
3 Baths
2,488 SqFt
SOLD DATE : 10/05/2022
Key Details
Sold Price $1,050,000
Property Type Single Family Home
Sub Type Single Family Residence
Listing Status Sold
Purchase Type For Sale
Square Footage 2,488 sqft
Price per Sqft $422
Subdivision Del Webb Ph I-A
MLS Listing ID T3372899
Sold Date 10/05/22
Bedrooms 3
Full Baths 3
Construction Status Inspections
HOA Fees $333/qua
HOA Y/N Yes
Originating Board Stellar MLS
Year Built 2016
Annual Tax Amount $7,831
Lot Size 0.270 Acres
Acres 0.27
Property Description
YOUR DREAM HOME AWAITS! Enjoy the best of Florida living in the exclusive gated village of Del Webb at Lakewood Ranch. This magnificent, executive-style, smart home is the highly sought after Pinnacle model, and is perfectly positioned on a larger lot with gorgeous lake views. It features over $185,000 in upgrades, including crown molding throughout, tray ceiling in owner’s suite, upgraded closets and bathrooms, to name a few. The centerpiece is a large open kitchen with a massive island, upgraded cabinets, 5 burner gas cooktop, sparkling quartz countertops, a large walk-in pantry, upgraded stainless appliances, and backsplash with underneath lighting. The generous great room flows seamlessly to the covered lanai and gorgeous pool area with waterfall, for carefree entertaining. With a beautiful oversized, outdoor kitchen and plenty of outdoor seating areas for you and your guests, this is outdoor living at its finest! The blinds throughout are remote controlled, as is the hurricane screens out on the lanai. The outdoor living area has a gas heated, saltwater pool with a clear view screen. The pool cage has sparkle lighting built in at the top of the cage and the house has lush mature landscaping all the way around, as well as outdoor lighting. This home comes with a warranty through 2024. Del Webb is conveniently located near UTC mall, golf courses, theaters, restaurants, hospitals, and world-famous beaches. Del Webb is maintenance-free, resort-style living with a 28,000 sq. ft. Lakeside Clubhouse with restaurant, heated resort-style pool and spa, world-class gym, plenty of walking and biking trails, and several gas fire tables overlooking the main lake. Del Webb is a master planned community designed for those who want to stay active and socialize with their neighbors. CDD fees included in property taxes. SOME FURNISHINGS OPTIONAL UNDER SEPARATE PURCHASE AGREEMENT.
Location
State FL
County Manatee
Community Del Webb Ph I-A
Zoning A PDR
Interior
Interior Features Built-in Features, Ceiling Fans(s), Crown Molding, Eat-in Kitchen, High Ceilings, Open Floorplan, Solid Surface Counters, Solid Wood Cabinets, Stone Counters, Thermostat, Tray Ceiling(s), Walk-In Closet(s)
Heating Central, Electric
Cooling Central Air
Flooring Brick, Ceramic Tile
Fireplace false
Appliance Cooktop, Dishwasher, Disposal, Gas Water Heater, Microwave, Range, Refrigerator
Laundry Inside, Laundry Room
Exterior
Exterior Feature Lighting, Other, Sidewalk, Sliding Doors
Garage Driveway, Garage Door Opener, Guest, Off Street
Garage Spaces 3.0
Pool Gunite, In Ground
Community Features Association Recreation - Owned, Deed Restrictions, Fitness Center, Gated, Pool, Sidewalks
Utilities Available Cable Available, Cable Connected, Electricity Available, Electricity Connected
Amenities Available Clubhouse, Fitness Center, Gated, Pool, Recreation Facilities
Waterfront false
View Y/N 1
Roof Type Tile
Attached Garage true
Garage true
Private Pool Yes
Building
Entry Level One
Foundation Slab
Lot Size Range 1/4 to less than 1/2
Sewer Public Sewer
Water Public
Architectural Style Contemporary, Florida
Structure Type Block
New Construction false
Construction Status Inspections
Schools
Elementary Schools Robert E Willis Elementary
Middle Schools Nolan Middle
High Schools Lakewood Ranch High
Others
Pets Allowed Yes
HOA Fee Include Pool, Maintenance Grounds, Recreational Facilities, Security
Senior Community Yes
Ownership Fee Simple
Monthly Total Fees $333
Acceptable Financing Cash, Conventional, VA Loan
Membership Fee Required Required
Listing Terms Cash, Conventional, VA Loan
Special Listing Condition None
Read Less Info
Want to know what your home might be worth? Contact us for a FREE valuation!

Our team is ready to help you sell your home for the highest possible price ASAP

© 2024 My Florida Regional MLS DBA Stellar MLS. All Rights Reserved.
Bought with ROBERT SLACK LLC









