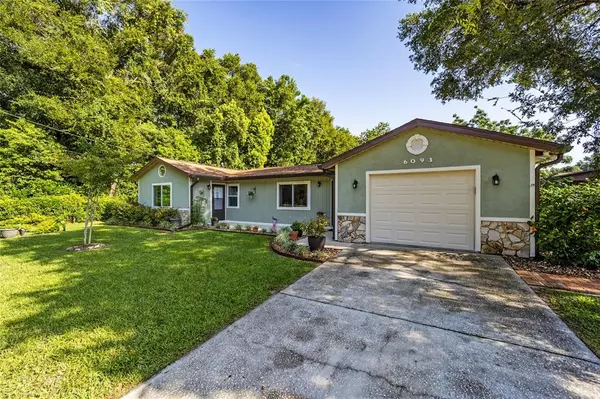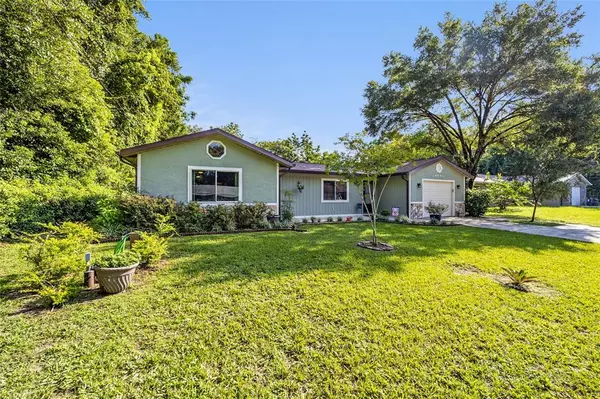$250,000
$259,900
3.8%For more information regarding the value of a property, please contact us for a free consultation.
3 Beds
3 Baths
1,610 SqFt
SOLD DATE : 09/15/2022
Key Details
Sold Price $250,000
Property Type Single Family Home
Sub Type Single Family Residence
Listing Status Sold
Purchase Type For Sale
Square Footage 1,610 sqft
Price per Sqft $155
Subdivision Inverness Highlands West
MLS Listing ID O6045471
Sold Date 09/15/22
Bedrooms 3
Full Baths 3
Construction Status Financing
HOA Y/N No
Originating Board Stellar MLS
Year Built 1987
Annual Tax Amount $606
Lot Size 9,583 Sqft
Acres 0.22
Lot Dimensions 80x120
Property Description
RARE OPPORTUNITY ALERT! Would the potential to have the ability to cover your mortgage payment and live virtually free in your new home appeal to you? If so, you had better run to 6093 E Plum St in Inverness because this one will not last! This 3/3/1 1610 Sq Ft home has a mother-in-law suite that comes complete with its own private entrance, a large living area, a kitchenette with a refrigerator, microwave, and stovetop, 2 brand new ceiling fans, new laminate wood flooring, and bedroom and a bathroom with a concrete pad outside of your bedroom for your own personal sitting area! This is PERFECT for an AirBNB opportunity which could likely cover the mortgage payment or a long-term rental to help supplement your mortgage. Lovingly cared for by the same family for the last 31 years, the rest of the house features 2 bedrooms and 2 baths and has had many upgrades recently. The roof was installed in 2020, a new water pump for the well was replaced in December 2020, there are 2 water heaters and 2 HVAC’s, one for the Mother-in-Law suite and one for the rest of the house. The carpet in the living room is only 2 years old, there are new gutters with leaf protection coverings over them, new pavers make there way from the side of the house all the way around back, and the bathrooms have been updated. There are ceiling fans throughout the house including the large screened in rear porch overlooking your private backyard. The irrigation system helps keep everything green and with the Brondell Coral UC 300 3 stage under counter water filter system under the kitchen sink, you will always have clean water to drink! There are new windows on the front of the house and the master bedroom. Located in the Inverness Highlands with NO HOA, you’re just minutes away from local shopping, restaurants, libraries, schools, golf courses and much more! Book your showing on this one right away or this amazing opportunity will slip away!
Location
State FL
County Citrus
Community Inverness Highlands West
Zoning MDR
Interior
Interior Features Ceiling Fans(s), Eat-in Kitchen, Thermostat, Walk-In Closet(s)
Heating Central, Heat Pump
Cooling Central Air
Flooring Carpet, Laminate, Tile
Fireplace false
Appliance Cooktop, Dishwasher, Dryer, Electric Water Heater, Exhaust Fan, Freezer, Range, Range Hood, Refrigerator, Washer
Laundry In Garage
Exterior
Exterior Feature Fence, French Doors, Irrigation System, Rain Gutters, Sliding Doors
Garage Driveway, Garage Door Opener, Ground Level
Garage Spaces 1.0
Fence Chain Link, Wood
Utilities Available BB/HS Internet Available, Cable Available
Waterfront false
Roof Type Shingle
Porch Rear Porch, Screened
Attached Garage true
Garage true
Private Pool No
Building
Story 1
Entry Level One
Foundation Slab
Lot Size Range 0 to less than 1/4
Sewer Septic Tank
Water Well
Structure Type Stucco, Wood Frame
New Construction false
Construction Status Financing
Schools
Elementary Schools Pleasant Grove Elementary School
Middle Schools Inverness Middle School
High Schools Citrus High School
Others
Pets Allowed Yes
Senior Community No
Ownership Fee Simple
Acceptable Financing Cash, Conventional
Listing Terms Cash, Conventional
Special Listing Condition None
Read Less Info
Want to know what your home might be worth? Contact us for a FREE valuation!

Our team is ready to help you sell your home for the highest possible price ASAP

© 2024 My Florida Regional MLS DBA Stellar MLS. All Rights Reserved.
Bought with STELLAR NON-MEMBER OFFICE









