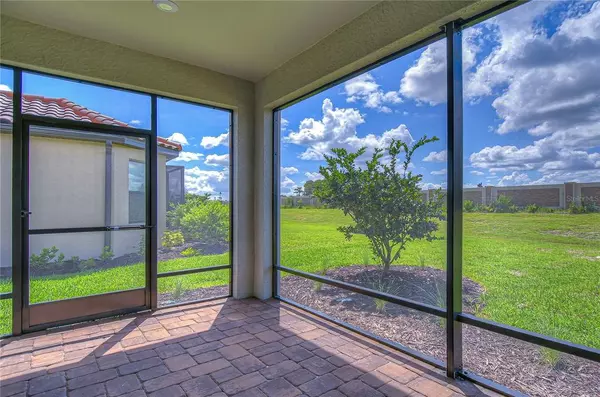$549,900
$549,900
For more information regarding the value of a property, please contact us for a free consultation.
3 Beds
2 Baths
1,689 SqFt
SOLD DATE : 08/19/2022
Key Details
Sold Price $549,900
Property Type Single Family Home
Sub Type Single Family Residence
Listing Status Sold
Purchase Type For Sale
Square Footage 1,689 sqft
Price per Sqft $325
Subdivision Esplanade At Starkey Ranch
MLS Listing ID T3386464
Sold Date 08/19/22
Bedrooms 3
Full Baths 2
Construction Status Inspections,Other Contract Contingencies
HOA Fees $357/mo
HOA Y/N Yes
Originating Board Stellar MLS
Year Built 2022
Annual Tax Amount $3,210
Lot Size 6,969 Sqft
Acres 0.16
Property Description
No waiting required! Don’t miss this JUST COMPLETED, BRAND NEW CONSTRUCTION HOME on a cul-de-sac street in the highly sought-after Esplanade - a luxurious gated enclave at Starkey Ranch! The popular Roma floor plan features an open, split bedroom floor plan, with a separate formal dining room. Walk up the brick paved pathway and as you enter this lovely, light and bright home, you will be greeted by its warmth and charm. You will find 2 Bedrooms, 2 Bathrooms and a Study with double French doors that can be converted to a 3RD Bedroom, vinyl plank flooring throughout the main areas, tray ceilings in the family, dining and master bedroom, upgraded 8’ interior doors, 4’ extended garage with epoxy floor and electric vehicle charging station, tile roof, and much more. Approximately $50,000 IN UPGRADES! Delight in the glorious and spacious gourmet kitchen boasting granite countertops, subway tile backsplash, beautiful custom wood cabinets, sparkling stainless steel appliances, breakfast bar and pantry. Ideal for entertaining friends and family or just relaxing, the family room is open to the private screened lanai upgraded with brick pavers and outdoor kitchen. Unwind in your Master suite with picturesque bay window, tray ceiling, huge walk-in closet, along with a luxurious bathroom with dual vanity, and an expansive walk-in shower. Enjoy MAINTENANCE-FREE LIVING, irrigation with reclaimed water and feel reassured with energy efficient features that put money back in your pocket. Take advantage of this golf cart friendly community's amenities including a fabulous clubhouse with Game Room, State of the Art Fitness Center, Gathering Room with Entertainment Space, catering kitchen, large, heated swimming pool, Bocce Ball Courts, Firepit, Pickleball Courts, Tennis courts & more. Explore 20 miles of paved trails and parks, sidewalks for walking and biking, resort pools, dog parks, sports fields, kayaking/canoeing, community garden, community activities, massage room, billiard room, and so much more. There is even an on-site Lifestyle Manager to help residents coordinate special activities, parties and events. Starkey Ranch has a brand-new K-8 school, library, and Pasco County's newest sports and recreational complex! Easy access to the Suncoast Parkway, shopping, malls, schools, hospitals, Tampa International Airport, St. Pete, Clearwater, and beaches. BUILDER HOME WARRANTY TRANSFERS TO THE BUYER! SEE IT TODAY!
Location
State FL
County Pasco
Community Esplanade At Starkey Ranch
Zoning MPUD
Rooms
Other Rooms Den/Library/Office, Formal Dining Room Separate, Inside Utility
Interior
Interior Features Crown Molding, High Ceilings, Kitchen/Family Room Combo, Master Bedroom Main Floor, Open Floorplan, Solid Surface Counters, Solid Wood Cabinets, Split Bedroom, Stone Counters, Tray Ceiling(s), Walk-In Closet(s)
Heating Central, Electric, Natural Gas
Cooling Central Air
Flooring Ceramic Tile, Epoxy, Vinyl
Fireplace false
Appliance Dishwasher, Disposal, Gas Water Heater, Microwave, Range, Tankless Water Heater
Laundry Inside, Laundry Room
Exterior
Exterior Feature Outdoor Grill, Outdoor Kitchen, Rain Gutters, Sidewalk, Sprinkler Metered
Garage Electric Vehicle Charging Station(s), Oversized
Garage Spaces 2.0
Community Features Association Recreation - Owned, Deed Restrictions, Fitness Center, Gated, Irrigation-Reclaimed Water, Park, Playground, Pool, Tennis Courts
Utilities Available Cable Available, Electricity Connected, Natural Gas Connected, Sewer Connected
Amenities Available Clubhouse, Fitness Center, Gated, Park, Pickleball Court(s), Playground, Pool, Recreation Facilities, Tennis Court(s), Trail(s)
Waterfront false
Roof Type Tile
Porch Covered, Deck, Screened
Attached Garage true
Garage true
Private Pool No
Building
Lot Description Cul-De-Sac, Paved, Private
Entry Level One
Foundation Slab
Lot Size Range 0 to less than 1/4
Builder Name Taylor Morrison
Sewer Public Sewer
Water Public
Architectural Style Mediterranean
Structure Type Block, Stucco
New Construction true
Construction Status Inspections,Other Contract Contingencies
Schools
Elementary Schools Starkey Ranch K-8
Middle Schools Starkey Ranch K-8
High Schools River Ridge High-Po
Others
Pets Allowed Yes
HOA Fee Include Maintenance Grounds, Recreational Facilities, Security
Senior Community No
Ownership Fee Simple
Monthly Total Fees $357
Acceptable Financing Cash, Conventional, FHA, VA Loan
Membership Fee Required Required
Listing Terms Cash, Conventional, FHA, VA Loan
Special Listing Condition None
Read Less Info
Want to know what your home might be worth? Contact us for a FREE valuation!

Our team is ready to help you sell your home for the highest possible price ASAP

© 2024 My Florida Regional MLS DBA Stellar MLS. All Rights Reserved.
Bought with NARZINSKY REALTY INC









