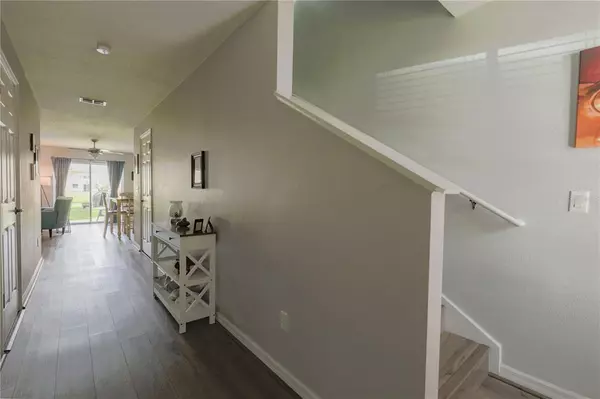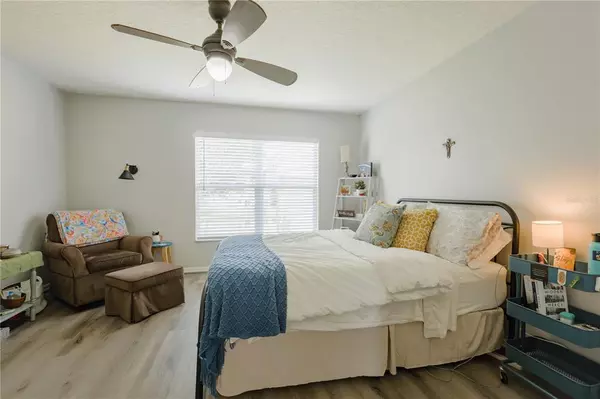$315,000
$320,000
1.6%For more information regarding the value of a property, please contact us for a free consultation.
2 Beds
3 Baths
1,344 SqFt
SOLD DATE : 08/16/2022
Key Details
Sold Price $315,000
Property Type Townhouse
Sub Type Townhouse
Listing Status Sold
Purchase Type For Sale
Square Footage 1,344 sqft
Price per Sqft $234
Subdivision Hawthorne Glen Twnhms
MLS Listing ID O6040603
Sold Date 08/16/22
Bedrooms 2
Full Baths 2
Half Baths 1
Construction Status Appraisal,Financing,Inspections
HOA Fees $229/mo
HOA Y/N Yes
Originating Board Stellar MLS
Year Built 2006
Annual Tax Amount $2,768
Lot Size 1,742 Sqft
Acres 0.04
Property Description
Beautiful 2 bedroom 2.5 bathroom with attached one car garage townhome located in Hawthorne Glen. Minutes from UCF, this townhome features 2 master suites that include bathrooms and walk-in closets. Washer and dryer room is conveniently located between both bedrooms. All appliance stay with the unit. The townhome was remodeled in 2019 with luxury vinyl flooring installed throughout the whole unit. New paint and new AC installed 2017. New roof completed May 2020. The townhome is located in Oviedo with top rated schools, close to restaurants, shopping, and major highways. Some of the amenities include community pool, playground, dog park and plenty of guest parking. Tenant occupied until May 2023.
Location
State FL
County Seminole
Community Hawthorne Glen Twnhms
Zoning PUD
Interior
Interior Features Ceiling Fans(s), Master Bedroom Upstairs, Thermostat
Heating Central
Cooling Central Air
Flooring Tile, Vinyl
Fireplace false
Appliance Convection Oven, Dishwasher, Disposal, Dryer, Microwave, Range, Refrigerator, Washer
Laundry Laundry Closet
Exterior
Exterior Feature Other
Garage Spaces 1.0
Community Features Playground, Pool, Sidewalks
Utilities Available Cable Available, Electricity Available, Street Lights, Water Available
Waterfront true
Waterfront Description Pond
View Water
Roof Type Tile
Attached Garage true
Garage true
Private Pool No
Building
Entry Level Two
Foundation Slab
Lot Size Range 0 to less than 1/4
Sewer Other
Water Public
Structure Type Concrete
New Construction false
Construction Status Appraisal,Financing,Inspections
Others
Pets Allowed No
HOA Fee Include Maintenance Grounds, Pool, Recreational Facilities, Trash
Senior Community No
Ownership Fee Simple
Monthly Total Fees $229
Acceptable Financing Cash, Conventional, FHA, VA Loan
Membership Fee Required Required
Listing Terms Cash, Conventional, FHA, VA Loan
Special Listing Condition None
Read Less Info
Want to know what your home might be worth? Contact us for a FREE valuation!

Our team is ready to help you sell your home for the highest possible price ASAP

© 2024 My Florida Regional MLS DBA Stellar MLS. All Rights Reserved.
Bought with RE/MAX TOWN & COUNTRY REALTY









