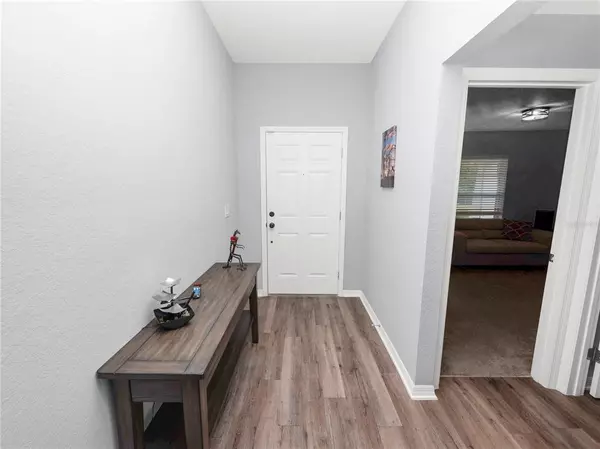$330,000
$319,000
3.4%For more information regarding the value of a property, please contact us for a free consultation.
4 Beds
2 Baths
1,698 SqFt
SOLD DATE : 08/08/2022
Key Details
Sold Price $330,000
Property Type Single Family Home
Sub Type Single Family Residence
Listing Status Sold
Purchase Type For Sale
Square Footage 1,698 sqft
Price per Sqft $194
Subdivision Waters Edge/The Lakes
MLS Listing ID L4930926
Sold Date 08/08/22
Bedrooms 4
Full Baths 2
Construction Status Appraisal,Financing,Inspections
HOA Fees $58/ann
HOA Y/N Yes
Originating Board Stellar MLS
Year Built 2019
Annual Tax Amount $2,253
Lot Size 8,712 Sqft
Acres 0.2
Property Description
***Multiple offers received. Please submit your BEST and final offers (no escalation clauses) by 5PM on Monday 07/06/2022.*** Private, modern, and ready for you! Located on one of the largest lots in the area, this stunning four-bedroom abode offers luxury vinyl plank flooring, soaring ceilings, upgraded windows, and tons of natural light. Beautiful wood laminate flooring flows throughout the open concept home, where guests will delight in spending time lounging in the cozy living space open to the dining area and kitchen, lined with white cabinetry, upgraded granite countertops, a walk-in pantry, and stainless appliances. Spending time outside has never been so enjoyable as you take in the views of your fenced-in backyard from the screen-in porch just waiting for you to sit down to enjoy an al-fresco meal or relax with a good book or even better company. Spend warmer days on the nearby Lake Rochelle, part of Winter Haven’s chain of lakes - all within minutes of your front door. Winter Haven Regional Airport, shopping, restaurants, and area businesses are also mere minutes from the property. Some amenities include a two-car garage, an indoor laundry room, two storage sheds with electricity, and plenty of storage space. Create the life you have always envisioned as you plant your roots on Sandhill Crane Lane!
Location
State FL
County Polk
Community Waters Edge/The Lakes
Interior
Interior Features Master Bedroom Main Floor, Open Floorplan, Pest Guard System, Solid Wood Cabinets, Walk-In Closet(s)
Heating Central, Heat Pump
Cooling Central Air
Flooring Carpet, Laminate, Wood
Fireplace false
Appliance Disposal, Dryer, Electric Water Heater, Microwave, Range, Refrigerator, Washer
Laundry Inside
Exterior
Exterior Feature Irrigation System, Lighting, Rain Gutters, Sliding Doors, Sprinkler Metered, Storage
Garage Garage Door Opener, Ground Level
Garage Spaces 2.0
Fence Vinyl
Community Features Deed Restrictions, Park, Boat Ramp, Water Access
Utilities Available Cable Connected, Electricity Connected, Fire Hydrant, Sewer Connected, Sprinkler Meter, Street Lights, Water Connected
Waterfront false
Water Access 1
Water Access Desc Beach - Public
Roof Type Shingle
Porch Front Porch
Attached Garage true
Garage true
Private Pool No
Building
Lot Description Oversized Lot, Paved
Story 1
Entry Level One
Foundation Slab
Lot Size Range 0 to less than 1/4
Sewer Public Sewer
Water Public
Structure Type Stucco
New Construction false
Construction Status Appraisal,Financing,Inspections
Schools
Elementary Schools Lake Alfred Elem
Middle Schools Stambaugh Middle
High Schools Auburndale High School
Others
Pets Allowed Yes
Senior Community No
Ownership Fee Simple
Monthly Total Fees $58
Acceptable Financing Cash, Conventional, FHA, VA Loan
Membership Fee Required Required
Listing Terms Cash, Conventional, FHA, VA Loan
Special Listing Condition None
Read Less Info
Want to know what your home might be worth? Contact us for a FREE valuation!

Our team is ready to help you sell your home for the highest possible price ASAP

© 2024 My Florida Regional MLS DBA Stellar MLS. All Rights Reserved.
Bought with MORE HOMES LLC









