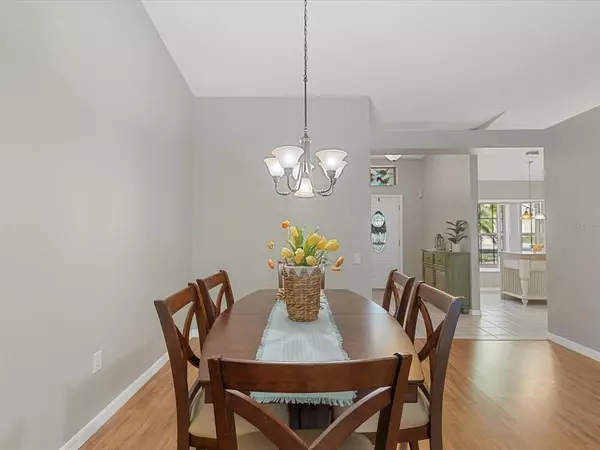$394,900
$394,900
For more information regarding the value of a property, please contact us for a free consultation.
3 Beds
2 Baths
1,580 SqFt
SOLD DATE : 08/09/2022
Key Details
Sold Price $394,900
Property Type Single Family Home
Sub Type Single Family Residence
Listing Status Sold
Purchase Type For Sale
Square Footage 1,580 sqft
Price per Sqft $249
Subdivision Brittany Park Ph 2 Sub
MLS Listing ID W7846330
Sold Date 08/09/22
Bedrooms 3
Full Baths 2
Construction Status Appraisal,Financing,Inspections
HOA Fees $16/ann
HOA Y/N Yes
Originating Board Stellar MLS
Year Built 1996
Annual Tax Amount $2,741
Lot Size 6,534 Sqft
Acres 0.15
Lot Dimensions 67x100
Property Description
HVAC 2020, the roof has plenty of life left, and freshly painted interior! Arrive to the home to notice the freshly landscaped yard of this BEAUTIFULLY MAINTAINED, open floor plan, 3 bedroom, 2 bath, 2 car garage, home on a Conservation lot! Step into the home's front foyer and immediately be greeted with the MASSIVE GREAT ROOM, which has soaring high VAULTED CEILINGS, laminate floors, and two chandeliers. To the left of the foyer will be the kitchen, which has tile floors, stainless appliances, laminate countertops, a butcher countertop island and a nice pantry. To the right of the foyer will be your laundry room and 2 car garage with INCLUDED WASHER AND DRYER. On the left side of the home will be your master's suite, which is massive in size at 19x19, and has laminate floors, with high vaulted ceilings. The attached master bath has tile floors, a large formica topped vanity with dual sinks, dual mirrors. It also has a shower, and separate commode room, and a walk in closet. On the left side of the home you have your two other bedrooms, that have high ceilings, laminate flooring with 5 & 1/2 inch baseboards, crown molding, and ceiling fans. Your second bathroom will be in between these two bedrooms, and has a laminate topped vanity, full length mirror, tile floors, and a tiled shower. Off your massive great room will be your sliding glass doors which leads to your huge 32x12 screened in lanai. This backs to your conservation yard, where you may see a variety of birds and other wildlife.
Location
State FL
County Pinellas
Community Brittany Park Ph 2 Sub
Interior
Interior Features Open Floorplan, Split Bedroom, Thermostat
Heating Electric
Cooling Central Air
Flooring Laminate, Tile
Fireplace false
Appliance Disposal, Dryer, Microwave, Refrigerator, Washer
Laundry Laundry Room
Exterior
Exterior Feature Sidewalk, Sliding Doors
Garage Spaces 2.0
Utilities Available BB/HS Internet Available, Cable Available, Electricity Available
Waterfront false
Roof Type Shingle
Attached Garage true
Garage true
Private Pool No
Building
Story 1
Entry Level One
Foundation Slab
Lot Size Range 0 to less than 1/4
Sewer Public Sewer
Water Public
Structure Type Block
New Construction false
Construction Status Appraisal,Financing,Inspections
Others
Pets Allowed Yes
Senior Community No
Ownership Fee Simple
Monthly Total Fees $16
Acceptable Financing Cash, Conventional, FHA
Membership Fee Required Required
Listing Terms Cash, Conventional, FHA
Special Listing Condition None
Read Less Info
Want to know what your home might be worth? Contact us for a FREE valuation!

Our team is ready to help you sell your home for the highest possible price ASAP

© 2024 My Florida Regional MLS DBA Stellar MLS. All Rights Reserved.
Bought with CENTURY 21 AFFILIATED









