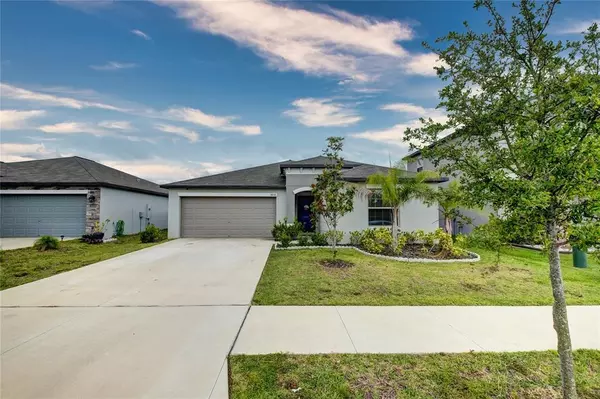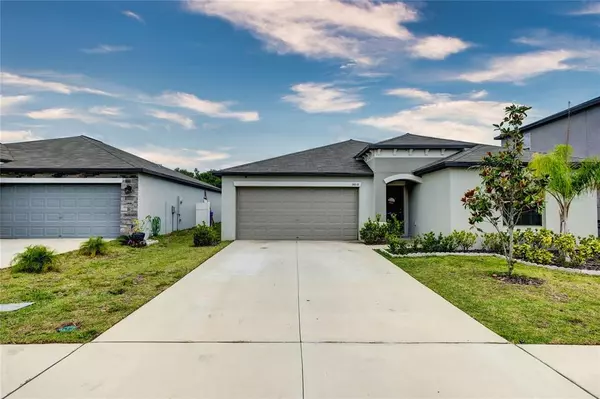$408,000
$405,000
0.7%For more information regarding the value of a property, please contact us for a free consultation.
4 Beds
2 Baths
1,935 SqFt
SOLD DATE : 07/01/2022
Key Details
Sold Price $408,000
Property Type Single Family Home
Sub Type Single Family Residence
Listing Status Sold
Purchase Type For Sale
Square Footage 1,935 sqft
Price per Sqft $210
Subdivision Ayersworth Glen Ph 3B
MLS Listing ID T3374886
Sold Date 07/01/22
Bedrooms 4
Full Baths 2
Construction Status Inspections
HOA Fees $6/ann
HOA Y/N Yes
Originating Board Stellar MLS
Year Built 2019
Annual Tax Amount $5,346
Lot Size 5,662 Sqft
Acres 0.13
Property Description
Located in a luxury style community, this home features 4 bedrooms, 2 baths, kitchen with a center island which overlooks family room. Kitchen appliances include range, convection oven, refrigerator, garbage disposal and dishwasher. Washer and dryer are included. Playground in the backyard does not convey. Family room features glass sliding doors and overlooks a scenic pond right in the backyard. The master suite consists of a large bedroom connected to a roomy bathroom with dual sink vanity and a walk in closet. This home comes with famous Vivint Security System which includes sensory on windows, doors and glass break sensors. Services can be transferred upon request. The Ayersworth Glen community has a resort style oversized pool, fitness center, playground, basketball court, bike trails and a community clubhouse. It’s located within 5 minute ride to major grocery stores, restaurants and newly opened Crystal Blue Lagoon! I-75 and US-301 are just minutes away providing easy access to Tampa International Airport and MacDill AFB. Don’t miss out on the opportunity to own this well maintained home.
Location
State FL
County Hillsborough
Community Ayersworth Glen Ph 3B
Zoning PD
Interior
Interior Features Kitchen/Family Room Combo, Open Floorplan, Walk-In Closet(s)
Heating Central
Cooling Central Air
Flooring Carpet, Tile
Fireplace false
Appliance Convection Oven, Dishwasher, Disposal, Dryer, Microwave, Range, Refrigerator
Exterior
Exterior Feature Sliding Doors
Garage Spaces 2.0
Fence Fenced
Community Features Fitness Center, Playground, Pool, Sidewalks
Utilities Available BB/HS Internet Available, Cable Available, Electricity Available, Sewer Available, Water Available, Water Connected
Amenities Available Basketball Court, Clubhouse, Fitness Center, Playground, Pool
Waterfront false
View Y/N 1
View Water
Roof Type Shingle
Attached Garage true
Garage true
Private Pool No
Building
Entry Level One
Foundation Slab
Lot Size Range 0 to less than 1/4
Sewer Public Sewer
Water Public
Structure Type Block, Stucco
New Construction false
Construction Status Inspections
Schools
Elementary Schools Belmont Elementary School
Others
Pets Allowed Yes
Senior Community No
Ownership Fee Simple
Monthly Total Fees $6
Acceptable Financing Cash, Conventional, VA Loan
Membership Fee Required Required
Listing Terms Cash, Conventional, VA Loan
Special Listing Condition None
Read Less Info
Want to know what your home might be worth? Contact us for a FREE valuation!

Our team is ready to help you sell your home for the highest possible price ASAP

© 2024 My Florida Regional MLS DBA Stellar MLS. All Rights Reserved.
Bought with STELLAR NON-MEMBER OFFICE









