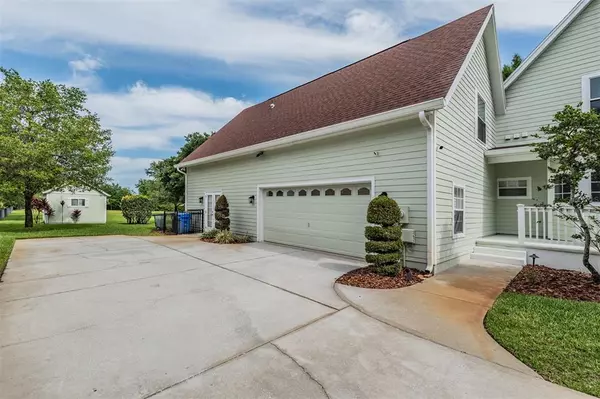$685,000
$700,000
2.1%For more information regarding the value of a property, please contact us for a free consultation.
4 Beds
4 Baths
3,350 SqFt
SOLD DATE : 06/08/2022
Key Details
Sold Price $685,000
Property Type Single Family Home
Sub Type Single Family Residence
Listing Status Sold
Purchase Type For Sale
Square Footage 3,350 sqft
Price per Sqft $204
Subdivision Lincolnwood Estates
MLS Listing ID T3364942
Sold Date 06/08/22
Bedrooms 4
Full Baths 3
Half Baths 1
Construction Status Inspections
HOA Fees $118/qua
HOA Y/N Yes
Originating Board Stellar MLS
Year Built 2006
Annual Tax Amount $5,798
Lot Size 0.830 Acres
Acres 0.83
Property Description
One or more photo(s) has been virtually staged. Enjoy Tranquil Country Living in the heart of Lutz. This Lovingly Maintained Craftsman Style Home with Wrap Around Front Porch, Situated on Just Over 3/4 acre, in the Gated Community of Sun Ridge Estates. This Home Features 4 Bedrooms / 3.5 Bathrooms / Expansive Loft Space / Bonus Game Room / Enclosed Sunroom, Pristine Park Like Views, and No REAR Neighbors! Upon Entry You Will Be Greeted By an Open Concept Great Room and Dining Room Combination Space. The Living Area is well appointed with Crown Molding, and Plantation Shutters Throughout, This Home Also Features Laminate and Ceramic Tile Flooring Throughout. No Carpeting! The Kitchen is the Heart of The Home Featuring 42 Inch Wood Cabinetry, Granite Countertops, Ceramic Tile Backsplash, Breakfast Bar, Daily Café, Stainless Steel French Door Refrigerator, Double Oven, Mounted Microwave, Dishwasher., and Prepared to be Amazed with the WALK-IN Custom Pantry with Custom Storage Cabinets and Drawers! The Primary Suite is located on the 1st Floor, and Includes a Walk In Closet, the En-suite Features Dual Vanities, Garden Soaking Tub, Walk In Shower, and Private Water Closet. Just Up the Main Stairs You Will Find Two Additional Bedrooms and Full Bathroom, with each Bedroom Boasting a Spacious Walk In Closet. Just Past the Kitchen and Laundry Room You Will Find a Secondary Stairway that Leads to a Expansive Loft Space with Full Bathroom, and the 4th Bedroom. The possibilities for this space are Endless. Great Home for Multigenerational Families. Also, Just Through the Two Car Garage You Will Find a Large Bonus/Game Room. Perfect For Entertaining! The Pool Table and Cues Convey with the Home. This Home Also includes a Sun Room Equipped with Windows, and Custom Window Coverings. Just Outside You will Find a Paver Deck, and Fenced Back Yard. Your property Line Expands Beyond the Fenced Area, Plenty of Room for the Backyard of Your Dreams! Extras: New Roof 2018, Digital Thermostats, Updated Double Pane / Double Hung Windows with Night Locks, Drain Field Replaced 2016, Irrigation System and Storage Shed. This Home is Conveniently Located to I-75, Veterans 589, and I-275, Just minutes to Excellent Schools, Shopping, Dining, Wiregrass Mall, Premium Outlet Mall, Ice Hockey, and Fantastic Medical Care. Schedule Your Private Showing Today!
Location
State FL
County Hillsborough
Community Lincolnwood Estates
Zoning PD
Rooms
Other Rooms Bonus Room, Loft
Interior
Interior Features Ceiling Fans(s), Crown Molding, High Ceilings, Master Bedroom Main Floor, Open Floorplan, Other, Solid Surface Counters, Split Bedroom, Stone Counters, Walk-In Closet(s)
Heating Central
Cooling Central Air
Flooring Laminate, Tile
Fireplace false
Appliance Dishwasher, Dryer, Electric Water Heater, Exhaust Fan, Ice Maker, Microwave, Range, Refrigerator, Washer
Laundry Inside
Exterior
Exterior Feature Fence, French Doors, Irrigation System, Lighting, Other, Storage
Garage Driveway, Garage Faces Rear, Garage Faces Side, Oversized, Workshop in Garage
Garage Spaces 2.0
Fence Other
Community Features Deed Restrictions, Gated
Utilities Available Cable Connected, Electricity Connected, Fire Hydrant, Street Lights, Underground Utilities
Waterfront false
View Y/N 1
View Trees/Woods, Water
Roof Type Shingle
Porch Covered, Enclosed, Front Porch, Patio, Rear Porch, Wrap Around
Parking Type Driveway, Garage Faces Rear, Garage Faces Side, Oversized, Workshop in Garage
Attached Garage true
Garage true
Private Pool No
Building
Lot Description Conservation Area
Entry Level Two
Foundation Slab
Lot Size Range 1/2 to less than 1
Sewer Septic Tank
Water Well
Architectural Style Craftsman
Structure Type Cement Siding
New Construction false
Construction Status Inspections
Schools
Elementary Schools Lutz-Hb
Middle Schools Liberty-Hb
High Schools Freedom-Hb
Others
Pets Allowed Yes
Senior Community No
Ownership Fee Simple
Monthly Total Fees $118
Acceptable Financing Cash, Conventional, FHA, VA Loan
Membership Fee Required Required
Listing Terms Cash, Conventional, FHA, VA Loan
Special Listing Condition None
Read Less Info
Want to know what your home might be worth? Contact us for a FREE valuation!

Our team is ready to help you sell your home for the highest possible price ASAP

© 2024 My Florida Regional MLS DBA Stellar MLS. All Rights Reserved.
Bought with FRANK ALBERT REALTY









