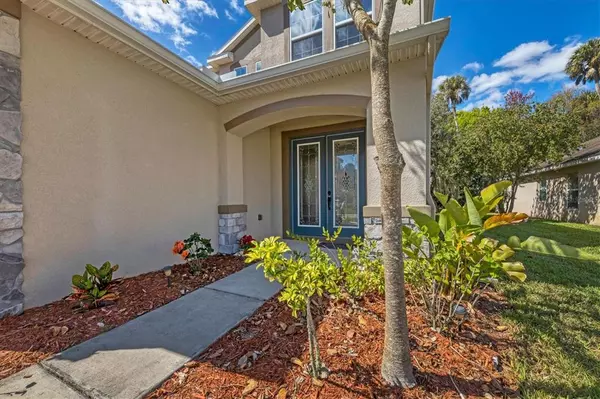$580,000
$598,500
3.1%For more information regarding the value of a property, please contact us for a free consultation.
4 Beds
3 Baths
2,811 SqFt
SOLD DATE : 06/08/2022
Key Details
Sold Price $580,000
Property Type Single Family Home
Sub Type Single Family Residence
Listing Status Sold
Purchase Type For Sale
Square Footage 2,811 sqft
Price per Sqft $206
Subdivision Old Mill Preserve
MLS Listing ID A4526550
Sold Date 06/08/22
Bedrooms 4
Full Baths 3
Construction Status Financing,Inspections
HOA Fees $103/qua
HOA Y/N Yes
Year Built 2017
Annual Tax Amount $3,576
Lot Size 5,662 Sqft
Acres 0.13
Property Description
Desirable gated community of Old Mill Preserve. Home is not in a flood zone, has no CDD fees and HOA fee is only $104! Enjoy many of the features like 9ft ceilings, creating an open spacious feel. Enjoy cooking and entertaining with granite countertops, and a large kitchen island that seats 4-6!! It opens out to the screened in patio as well as the great room and dining area. Gorgeous tiled backsplash, and lots of cabinets/storage, garbage pullout and a large walk-in pantry. With 4 bedrooms there is plenty of space to work from home and have a guest room besides. The upstairs bonus room also adds to the appeal of this great home. Many uses such as a craft room, exercise area, another tv space, play area, office etc, you decide. Rare generous closet spaces including a double door entry closet, under the stairs room, and another closet off the kitchen. The main floor has a bedroom with a walk-in closet, and a full bath. Laundry room is conveniently located on the 2nd floor. All bedrooms have ceiling fans. Upstairs has a split plan with the master on 1 side. French doors open to the large master bedroom with a large walk-in closet that even has a window. Master bath includes double sinks with granite counters, spacious walk-in tiled, glass enclosed shower with a big window, and tiled floors. Enjoy privacy in the screened in lanai that backs up to a preserve and mature landscaping. Easy maintenance with sprinkler system. Oh, and who doesn't want a 3 car garage! Park your vehicles, tools, bikes, kayaks etc. Gated with a laid back feel, sidewalks on each side, so get out and walk, playground as well. Conveniently located close to the 41 and the 75. So call for more information or to make an appointment today!
Location
State FL
County Manatee
Community Old Mill Preserve
Zoning PDR
Rooms
Other Rooms Bonus Room, Inside Utility
Interior
Interior Features Ceiling Fans(s), Eat-in Kitchen, High Ceilings, In Wall Pest System, Dormitorio Principal Arriba, Solid Surface Counters, Split Bedroom, Walk-In Closet(s)
Heating Central, Electric
Cooling Central Air
Flooring Carpet, Ceramic Tile
Fireplace false
Appliance Dishwasher, Disposal, Electric Water Heater, Range, Refrigerator
Laundry Inside, Laundry Room, Upper Level
Exterior
Exterior Feature Hurricane Shutters, Irrigation System
Garage Spaces 3.0
Community Features Gated, Playground, Sidewalks
Utilities Available BB/HS Internet Available, Electricity Connected
Amenities Available Gated, Playground
Waterfront false
View Park/Greenbelt, Trees/Woods
Roof Type Shingle
Porch Covered, Enclosed, Porch, Screened
Attached Garage true
Garage true
Private Pool No
Building
Lot Description Cleared, In County, Level, Paved
Story 2
Entry Level Two
Foundation Slab
Lot Size Range 0 to less than 1/4
Sewer Public Sewer
Water Public
Structure Type Block, Stucco
New Construction false
Construction Status Financing,Inspections
Schools
Elementary Schools Virgil Mills Elementary
Middle Schools Buffalo Creek Middle
High Schools Palmetto High
Others
Pets Allowed Yes
Senior Community No
Ownership Fee Simple
Monthly Total Fees $103
Acceptable Financing Cash, Conventional
Membership Fee Required Required
Listing Terms Cash, Conventional
Special Listing Condition None
Read Less Info
Want to know what your home might be worth? Contact us for a FREE valuation!

Our team is ready to help you sell your home for the highest possible price ASAP

© 2024 My Florida Regional MLS DBA Stellar MLS. All Rights Reserved.
Bought with WIEGAND REALTY









