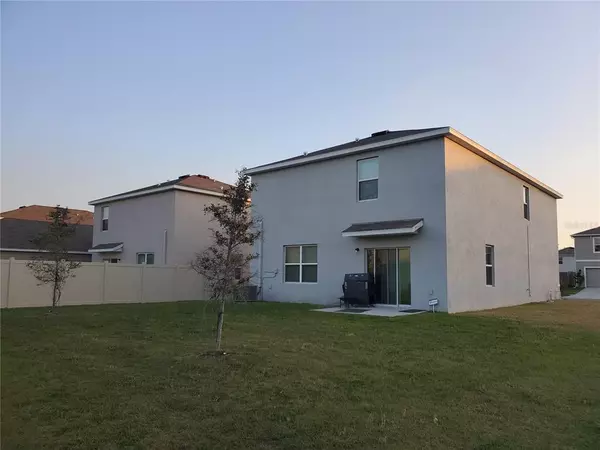$500,000
$510,000
2.0%For more information regarding the value of a property, please contact us for a free consultation.
4 Beds
3 Baths
2,260 SqFt
SOLD DATE : 05/20/2022
Key Details
Sold Price $500,000
Property Type Single Family Home
Sub Type Single Family Residence
Listing Status Sold
Purchase Type For Sale
Square Footage 2,260 sqft
Price per Sqft $221
Subdivision South Branch Preserve 1
MLS Listing ID T3357538
Sold Date 05/20/22
Bedrooms 4
Full Baths 2
Half Baths 1
Construction Status Inspections,No Contingency
HOA Fees $50/qua
HOA Y/N Yes
Year Built 2019
Annual Tax Amount $5,708
Lot Size 7,840 Sqft
Acres 0.18
Property Description
Located in THE PRESERVE Community, this is your chance to own a meticulously maintained two year new home in a community with amazing amenities. Why wait to build when you can make your dream come true NOW! This spacious 4 bedroom, 2.5 bath, 2 car garage
ELSTON Model floor plan by D.R.HORTON offers everything you are looking for and more!
The amenities offer 2 large community pool area, a clubhouse, plenty of walkways, and beautiful landscaping. Don't miss out on this opportunity to own this beautiful home. The community is situated right across the street from several dining options such as Chili’s, Carrabba’s, and Westshore Pizza, upon many others. Shopping such as Wiregrass Mall and the Tampa Premium Outlets are a quick 35-minute drive and also offer a handful of other dining and entertainment establishments. You’ll find the Preserve Marketplace close by, which offers a Publix Greenwise, a CVS, and other conveniences.
Location
State FL
County Pasco
Community South Branch Preserve 1
Zoning MPUD
Interior
Interior Features Ceiling Fans(s), Dormitorio Principal Arriba, Solid Surface Counters, Split Bedroom, Walk-In Closet(s), Window Treatments
Heating Central
Cooling Central Air
Flooring Laminate
Fireplace false
Appliance Dishwasher, Disposal, Dryer, Microwave, Range, Refrigerator, Washer
Exterior
Exterior Feature Other
Garage Spaces 2.0
Community Features Deed Restrictions
Utilities Available Cable Available
Amenities Available Basketball Court, Clubhouse, Fitness Center, Maintenance, Park, Playground, Pool
Waterfront false
Roof Type Shingle
Porch Patio, Porch
Attached Garage true
Garage true
Private Pool No
Building
Lot Description Corner Lot
Entry Level Two
Foundation Slab
Lot Size Range 0 to less than 1/4
Sewer Public Sewer
Water Public
Structure Type Block
New Construction false
Construction Status Inspections,No Contingency
Schools
Elementary Schools Odessa Elementary
Middle Schools Seven Springs Middle-Po
High Schools J.W. Mitchell High-Po
Others
Pets Allowed Yes
HOA Fee Include Trash
Senior Community No
Ownership Fee Simple
Monthly Total Fees $50
Acceptable Financing Cash, Conventional, FHA, VA Loan
Membership Fee Required Required
Listing Terms Cash, Conventional, FHA, VA Loan
Special Listing Condition None
Read Less Info
Want to know what your home might be worth? Contact us for a FREE valuation!

Our team is ready to help you sell your home for the highest possible price ASAP

© 2024 My Florida Regional MLS DBA Stellar MLS. All Rights Reserved.
Bought with VERTICA REALTY LLC









