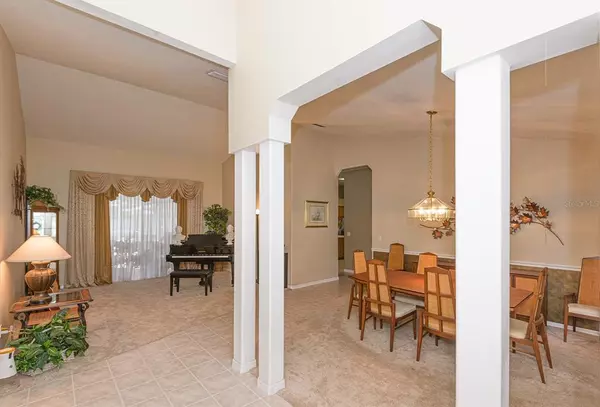$740,000
$725,000
2.1%For more information regarding the value of a property, please contact us for a free consultation.
5 Beds
3 Baths
2,991 SqFt
SOLD DATE : 05/27/2022
Key Details
Sold Price $740,000
Property Type Single Family Home
Sub Type Single Family Residence
Listing Status Sold
Purchase Type For Sale
Square Footage 2,991 sqft
Price per Sqft $247
Subdivision The Trails At Van Dyke Farms
MLS Listing ID T3367806
Sold Date 05/27/22
Bedrooms 5
Full Baths 3
Construction Status No Contingency
HOA Fees $62/ann
HOA Y/N Yes
Originating Board Stellar MLS
Year Built 1995
Annual Tax Amount $4,852
Lot Size 0.360 Acres
Acres 0.36
Lot Dimensions 100x160
Property Description
The TRAILS AT VAN DYKE FARMS has a SPECIAL HOME READY for NEW OWNERS to ENJOY! Nestled in trees and well cared for this 5BR/3BA/3C Garage Pool home is situated in a community of Oversized Homesites with Parks, Playgrounds, Tennis Courts and Great places to Walk and Bike! The Entry Foyer welcomes all who step inside to the Formal Living room and Dining room. This split bedroom plan gives the Master Bedroom Suite and Master Bath privacy. The kitchen has its own Breakfast Room and separate Breakfast Bar. The Family Room features a brick, wood burning fireplace and sliding glass doors to the covered lanai & sparkling pool. In 2021 the pool was re-surfaced and re-tiled, also the Cool Deck was re-finished! A vinyl fence surrounds the huge backyard for privacy, so you can relax on the wood deck and enjoy the stone fire pit! SPACIOUS & GRACIOUS inside and out describes this home! There are certain personal property items that do not convey and aren’t included in the sale of this home! The listing Agent will provide a list of those items! Note: All Highest and Best Offers received by 6:00pm Monday (04/25/2022), will be presented and considered on Tuesday (04/26/2022) by the Owners! Please use the FAR BAR “AS Is” Sale and Purchase Contract for making an Offer! Buyer’s proof of funds for cash, or if financing pre-approval letter from a financial institution, is required with the offer!
Location
State FL
County Hillsborough
Community The Trails At Van Dyke Farms
Zoning PD/PD
Rooms
Other Rooms Attic, Family Room, Formal Dining Room Separate, Formal Living Room Separate, Inside Utility
Interior
Interior Features Cathedral Ceiling(s), Ceiling Fans(s), Eat-in Kitchen, Skylight(s), Solid Wood Cabinets, Split Bedroom, Walk-In Closet(s), Window Treatments
Heating Electric, Heat Pump
Cooling Central Air
Flooring Carpet, Ceramic Tile, Linoleum
Fireplaces Type Family Room, Wood Burning
Fireplace true
Appliance Dishwasher, Disposal, Electric Water Heater, Range, Refrigerator
Laundry Inside
Exterior
Exterior Feature Irrigation System, Lighting, Rain Gutters, Sidewalk, Sliding Doors, Sprinkler Metered
Garage Garage Door Opener
Garage Spaces 3.0
Fence Fenced, Vinyl
Pool Gunite, In Ground, Screen Enclosure
Community Features Association Recreation - Owned, Deed Restrictions, Park, Playground, Tennis Courts
Utilities Available Cable Connected, Electricity Connected, Fire Hydrant, Public, Sewer Connected, Street Lights, Underground Utilities, Water Connected
Waterfront false
View Pool
Roof Type Shingle
Porch Covered, Patio, Screened
Attached Garage true
Garage true
Private Pool Yes
Building
Lot Description In County, Oversized Lot, Sidewalk, Paved
Entry Level One
Foundation Slab
Lot Size Range 1/4 to less than 1/2
Sewer Public Sewer
Water Public
Architectural Style Traditional
Structure Type Block, Stucco
New Construction false
Construction Status No Contingency
Schools
Elementary Schools Hammond Elementary School
Middle Schools Martinez-Hb
High Schools Steinbrenner High School
Others
Pets Allowed No
Senior Community No
Ownership Fee Simple
Monthly Total Fees $62
Acceptable Financing Cash, Conventional, VA Loan
Membership Fee Required Required
Listing Terms Cash, Conventional, VA Loan
Special Listing Condition None
Read Less Info
Want to know what your home might be worth? Contact us for a FREE valuation!

Our team is ready to help you sell your home for the highest possible price ASAP

© 2024 My Florida Regional MLS DBA Stellar MLS. All Rights Reserved.
Bought with RE/MAX ACTION FIRST OF FLORIDA









