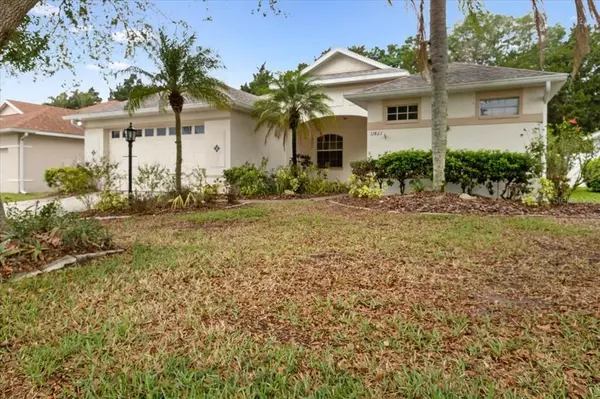$625,000
$549,900
13.7%For more information regarding the value of a property, please contact us for a free consultation.
4 Beds
3 Baths
1,904 SqFt
SOLD DATE : 05/20/2022
Key Details
Sold Price $625,000
Property Type Single Family Home
Sub Type Single Family Residence
Listing Status Sold
Purchase Type For Sale
Square Footage 1,904 sqft
Price per Sqft $328
Subdivision Summerfield Village Subphase C U6B & 7B
MLS Listing ID A4530541
Sold Date 05/20/22
Bedrooms 4
Full Baths 3
Construction Status Inspections
HOA Fees $7/ann
HOA Y/N Yes
Originating Board Stellar MLS
Year Built 1999
Annual Tax Amount $3,506
Lot Size 6,969 Sqft
Acres 0.16
Property Description
Charming POOL home in beautiful Summerfield Village! This 4 bed/ 3 bath home is located in the heart of Lakewood Ranch and a short drive to all that a fabulous Florida lifestyle has to offer - world-class shopping & dining at UTC, exciting Downtown Sarasota, the fun beach culture of St. Pete's and our soft, sandy Gulf beaches!! As you step through the front door, you are greeted by loads of natural light and gorgeous views of the spacious lanai and the sparking blue water of your own private pool!! Complete with a family room, living room and dining room, the entertainment possibilities are endless!! The kitchen features granite counter tops, solid wood cabinetry and large pantry closet. The master suite has an en-suite bath, with luxurious soaking tub, stall shower, dual vanities, walk-in closets, water closet and sliding doors that lead right out onto the private lanai!! The split floor plan of this home allows your family and guest total privacy and even an en-suite bath/pool bath on the 3rd guest room!! Laundry room, lush back yard and 3 car garage with storage shelves all give this home the perfect finishing touches. Lakewood Ranch is located in an A+ rated school district, has a charming Main Street with lots of restaurants and activities, several parks, walking trails and palm trees with sunshine!! Call today for your private showing - this will not last long!!
Location
State FL
County Manatee
Community Summerfield Village Subphase C U6B & 7B
Zoning PDR/WPE/
Rooms
Other Rooms Family Room, Formal Dining Room Separate, Formal Living Room Separate
Interior
Interior Features Eat-in Kitchen, Kitchen/Family Room Combo, Master Bedroom Main Floor, Solid Surface Counters, Solid Wood Cabinets, Split Bedroom, Thermostat
Heating Electric
Cooling Central Air
Flooring Laminate, Tile
Fireplace false
Appliance Dishwasher, Disposal, Dryer, Electric Water Heater, Range, Refrigerator, Washer
Laundry Laundry Closet
Exterior
Exterior Feature Hurricane Shutters
Garage Spaces 3.0
Community Features Park
Utilities Available Cable Connected, Electricity Connected, Sewer Connected, Water Connected
Amenities Available Fence Restrictions
Waterfront false
View Trees/Woods
Roof Type Shingle
Attached Garage true
Garage true
Private Pool Yes
Building
Story 1
Entry Level One
Foundation Slab
Lot Size Range 0 to less than 1/4
Sewer Public Sewer
Water Public
Structure Type Block, Stucco
New Construction false
Construction Status Inspections
Schools
Elementary Schools Braden River Elementary
Middle Schools Braden River Middle
High Schools Lakewood Ranch High
Others
Pets Allowed Yes
Senior Community No
Ownership Fee Simple
Monthly Total Fees $7
Acceptable Financing Cash, Conventional, VA Loan
Membership Fee Required Required
Listing Terms Cash, Conventional, VA Loan
Num of Pet 2
Special Listing Condition None
Read Less Info
Want to know what your home might be worth? Contact us for a FREE valuation!

Our team is ready to help you sell your home for the highest possible price ASAP

© 2024 My Florida Regional MLS DBA Stellar MLS. All Rights Reserved.
Bought with DALTON WADE INC









